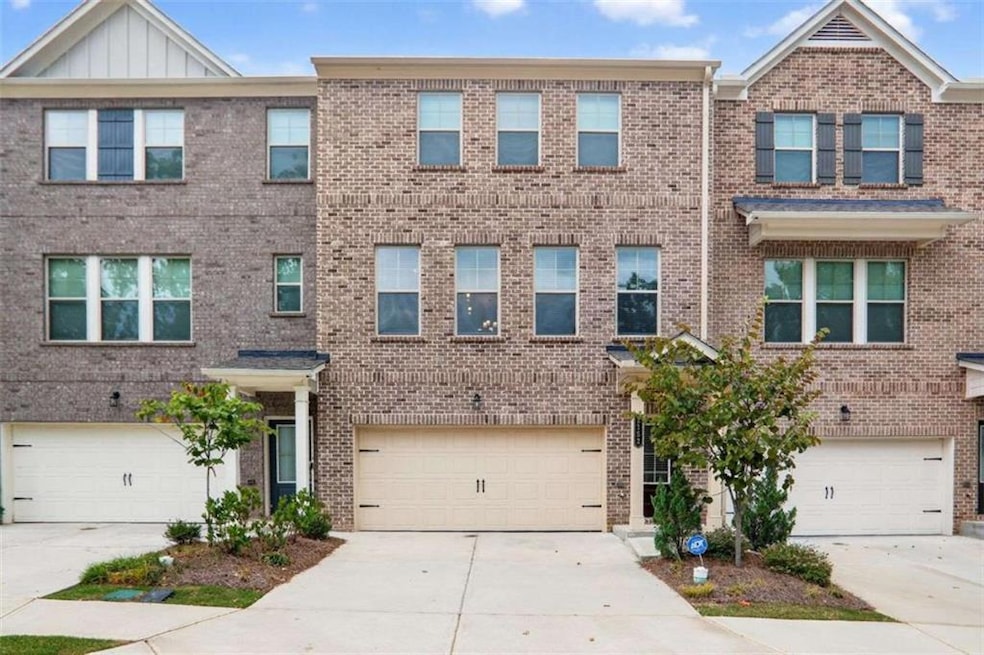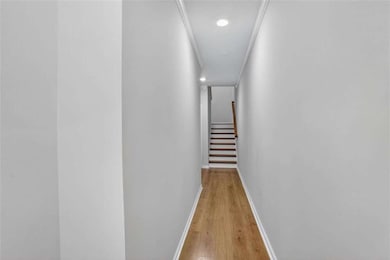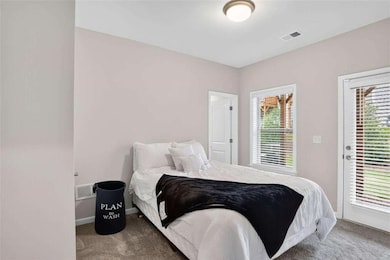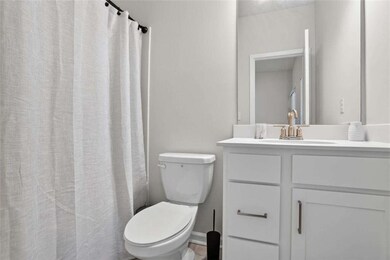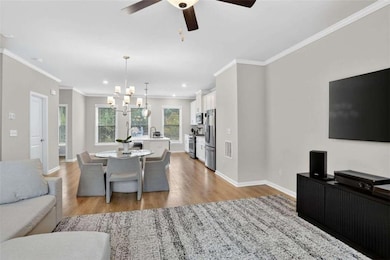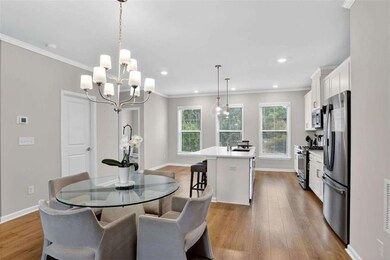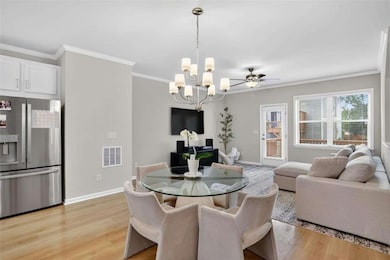2152 Graywell Ln Duluth, GA 30096
Estimated payment $3,308/month
Highlights
- Open-Concept Dining Room
- Deck
- Wood Flooring
- Duluth High School Rated A
- Oversized primary bedroom
- Eat-In Kitchen
About This Home
This like new three-story townhome, built in 2022, offers modern living with thoughtful details throughout. With 3 bedrooms and 3.5 bathrooms, it combines open spaces with private retreats. The terrace level features a spacious bedroom with a full bath, ideal for a guest suite, home office, or media room, along with a convenient two-car front-entry garage. The main level showcases a bright and open floor plan with a chef's kitchen, complete with quartz countertops, stainless steel appliances, a walk-in pantry, and an oversized island overlooking the dining and family room. A private deck extends your living space, perfect for morning coffee or entertaining. Upstairs, you'll find two generously sized bedrooms, each with its own full bath. The primary suite offers dual vanities, a large tile shower, and a walk-in closet. The laundry is also located upstairs for ease and efficiency. Located in the heart of Duluth near I-85, shopping, dining, and entertainment, this townhome is move-in ready and designed for comfort and convenience.
Townhouse Details
Home Type
- Townhome
Est. Annual Taxes
- $6,437
Year Built
- Built in 2022
Lot Details
- 436 Sq Ft Lot
- Two or More Common Walls
HOA Fees
- $190 Monthly HOA Fees
Parking
- 2 Car Garage
Home Design
- Brick Exterior Construction
- Slab Foundation
- Composition Roof
Interior Spaces
- 2,019 Sq Ft Home
- 3-Story Property
- Ceiling Fan
- Family Room
- Open-Concept Dining Room
Kitchen
- Eat-In Kitchen
- Microwave
- Dishwasher
- Kitchen Island
- Disposal
Flooring
- Wood
- Carpet
- Vinyl
Bedrooms and Bathrooms
- Oversized primary bedroom
- Walk-In Closet
- Dual Vanity Sinks in Primary Bathroom
Laundry
- Laundry in Hall
- Laundry on upper level
Home Security
Outdoor Features
- Deck
Schools
- Chesney Elementary School
- Duluth Middle School
- Duluth High School
Utilities
- Central Heating and Cooling System
- Underground Utilities
- Gas Water Heater
- High Speed Internet
- Phone Available
- Cable TV Available
Listing and Financial Details
- Tax Lot 36
- Assessor Parcel Number R6231 460
Community Details
Overview
- $2,280 Initiation Fee
- Devon Park Subdivision
- FHA/VA Approved Complex
Recreation
- Park
Security
- Fire and Smoke Detector
Map
Home Values in the Area
Average Home Value in this Area
Tax History
| Year | Tax Paid | Tax Assessment Tax Assessment Total Assessment is a certain percentage of the fair market value that is determined by local assessors to be the total taxable value of land and additions on the property. | Land | Improvement |
|---|---|---|---|---|
| 2022 | -- | $21,600 | $21,600 | $0 |
Property History
| Date | Event | Price | List to Sale | Price per Sq Ft |
|---|---|---|---|---|
| 10/20/2025 10/20/25 | Price Changed | $489,900 | -1.8% | $243 / Sq Ft |
| 09/29/2025 09/29/25 | For Sale | $499,000 | -- | $247 / Sq Ft |
Source: First Multiple Listing Service (FMLS)
MLS Number: 7657417
APN: 6-231-460
- 2239 Dandridge Dr
- 2275 Oak Glenn Cir
- 4114 Berkeley Mill Close
- 2347 Fawn Hollow Ct Unit 1
- 2377 Fawn Hollow Ct
- 4091 Beaver Oaks Dr
- 2250 Berkeley Creek Ct Unit 2
- 4170 Stillwater Dr
- 2290 Honeycomb Ct
- 3614 Gainesway Trace
- 3592 Gainesway Trace
- 4089 Stillwater Dr
- 3593 Gainesway Ct
- 3959 Stillwater Dr
- 4042 Stillwater Dr Unit 4042
- 4183 Stillwater Dr
- 4300 Wildridge Dr
- 3974 Stillwater Dr
- 2830 Meadow Lake Trail
- 4015 Satellite Blvd
- 3925 Satellite Blvd
- 4201 Pleasant Lake Village Ln
- 2277 Graywell Ln
- 4155 Satellite Blvd
- 3360 Steve Reynolds Blvd
- 4028 Oak Glenn Dr
- 2244 Grovemont Dr
- 2000 Satellite Pointe
- 3809 Dandridge Way
- 2327 Oak Glenn Cir
- 4175 Satellite Blvd
- 2110 Preston Park Dr
- 3865 Shackleford Rd
- 4071 Beaver Oaks Dr
- 2295 W Liddell Rd
- 2355 Brick Mill Ct
- 2102 Graywell Ln
- 1500 Ridge Brook Trail
- 3614 Gainesway Trace
