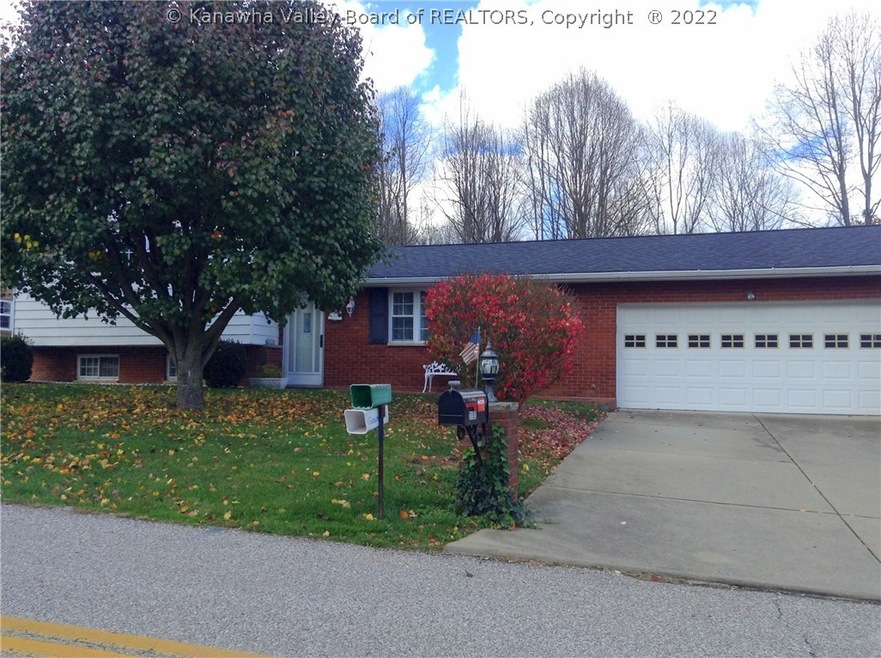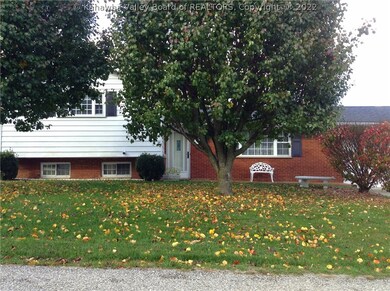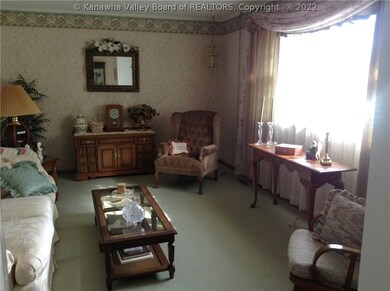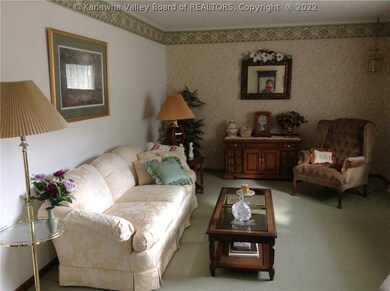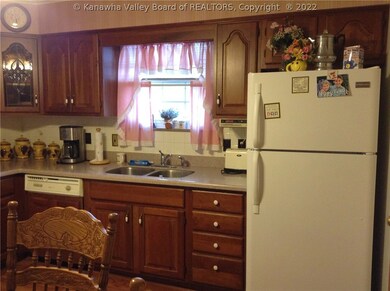
2152 Kay Neva Ln Charleston, WV 25312
Highlights
- Deck
- Wood Flooring
- Formal Dining Room
- Wood Burning Stove
- No HOA
- 2 Car Attached Garage
About This Home
As of September 2024Replaced windows and roof. Chair lift. Newer walk-in shower in main bath. Lots of outdoor entertaining areas with deck and covered patio (8x10) overlooking large yard. Level driveway.
Last Agent to Sell the Property
Old Colony License #0013733 Listed on: 11/30/2015
Home Details
Home Type
- Single Family
Est. Annual Taxes
- $388
Year Built
- Built in 1967
Lot Details
- Lot Dimensions are 80x82x151x149
Parking
- 2 Car Attached Garage
Home Design
- Tri-Level Property
- Brick Exterior Construction
- Shingle Roof
- Composition Roof
- Aluminum Siding
Interior Spaces
- 1,375 Sq Ft Home
- Wood Burning Stove
- Insulated Windows
- Formal Dining Room
- Partial Basement
Kitchen
- Eat-In Kitchen
- Electric Range
- Dishwasher
Flooring
- Wood
- Carpet
Bedrooms and Bathrooms
- 3 Bedrooms
- 2 Full Bathrooms
Outdoor Features
- Deck
- Patio
Schools
- Flinn Elementary School
- Sissonville Middle School
- Sissonville High School
Utilities
- Forced Air Heating and Cooling System
- Heating System Uses Gas
Community Details
- No Home Owners Association
Listing and Financial Details
- Assessor Parcel Number 25-012c-0065-0000-0000
Ownership History
Purchase Details
Home Financials for this Owner
Home Financials are based on the most recent Mortgage that was taken out on this home.Similar Homes in Charleston, WV
Home Values in the Area
Average Home Value in this Area
Purchase History
| Date | Type | Sale Price | Title Company |
|---|---|---|---|
| Warranty Deed | $128,000 | Attorney |
Mortgage History
| Date | Status | Loan Amount | Loan Type |
|---|---|---|---|
| Open | $125,681 | FHA |
Property History
| Date | Event | Price | Change | Sq Ft Price |
|---|---|---|---|---|
| 09/23/2024 09/23/24 | Sold | $205,000 | -4.7% | $149 / Sq Ft |
| 08/13/2024 08/13/24 | Pending | -- | -- | -- |
| 07/26/2024 07/26/24 | For Sale | $215,000 | +68.0% | $156 / Sq Ft |
| 07/19/2016 07/19/16 | Sold | $128,000 | -6.6% | $93 / Sq Ft |
| 06/19/2016 06/19/16 | Pending | -- | -- | -- |
| 11/30/2015 11/30/15 | For Sale | $137,000 | -- | $100 / Sq Ft |
Tax History Compared to Growth
Tax History
| Year | Tax Paid | Tax Assessment Tax Assessment Total Assessment is a certain percentage of the fair market value that is determined by local assessors to be the total taxable value of land and additions on the property. | Land | Improvement |
|---|---|---|---|---|
| 2024 | $1,007 | $79,920 | $15,480 | $64,440 |
| 2023 | $955 | $75,840 | $15,480 | $60,360 |
| 2022 | $896 | $71,160 | $15,480 | $55,680 |
| 2021 | $704 | $55,860 | $15,480 | $40,380 |
| 2020 | $704 | $55,860 | $15,480 | $40,380 |
| 2019 | $713 | $56,580 | $15,480 | $41,100 |
| 2018 | $634 | $56,580 | $15,480 | $41,100 |
| 2017 | $605 | $53,880 | $15,480 | $38,400 |
| 2016 | $381 | $53,880 | $15,480 | $38,400 |
| 2015 | $388 | $54,540 | $15,480 | $39,060 |
| 2014 | $375 | $54,000 | $15,480 | $38,520 |
Agents Affiliated with this Home
-
Adam Lindell
A
Seller's Agent in 2024
Adam Lindell
Cornerstone Realty, LLC
(304) 419-1985
63 Total Sales
-
Beth Williams

Buyer's Agent in 2024
Beth Williams
RE/MAX
(304) 982-9411
170 Total Sales
-
Margaret Hall-Evrard
M
Seller's Agent in 2016
Margaret Hall-Evrard
Old Colony
(304) 415-0009
99 Total Sales
-
Jackie Zakaib

Seller Co-Listing Agent in 2016
Jackie Zakaib
Old Colony
(304) 545-0488
62 Total Sales
-
Janet Amores

Buyer's Agent in 2016
Janet Amores
Old Colony
(304) 542-4684
1,229 Total Sales
Map
Source: Kanawha Valley Board of REALTORS®
MLS Number: 202006
APN: 25-12C-00650000
- 2026 Kay Neva Ln
- 100 Sand Hill Mobile
- 0 Lts Plantation Rd
- 1223 Clearview Heights
- 6440 Starlite Dr
- 6718 Valley Brook Dr
- 3105 Capitol Dr
- 1819 Maple Dr
- 1799 Fishers Branch Rd
- 7018 Kanawha Farm Cir
- 102 Utah Hollow Rd
- 334 Utah Hollow Rd
- 0 Utah Hollow Rd Lot 1 Rd
- 0 Utah Hollow Rd Lot 2 Rd
- 0 Utah Hollow Rd Lot 1b Rd
- 0 Utah Hollow Rd Lot 2b Rd
- 0 Utah Hollow Rd Lot 3b Rd
- 106 Coon Hollow Rd
- 29 Ridgeview Dr
- 75 Portman Ln
