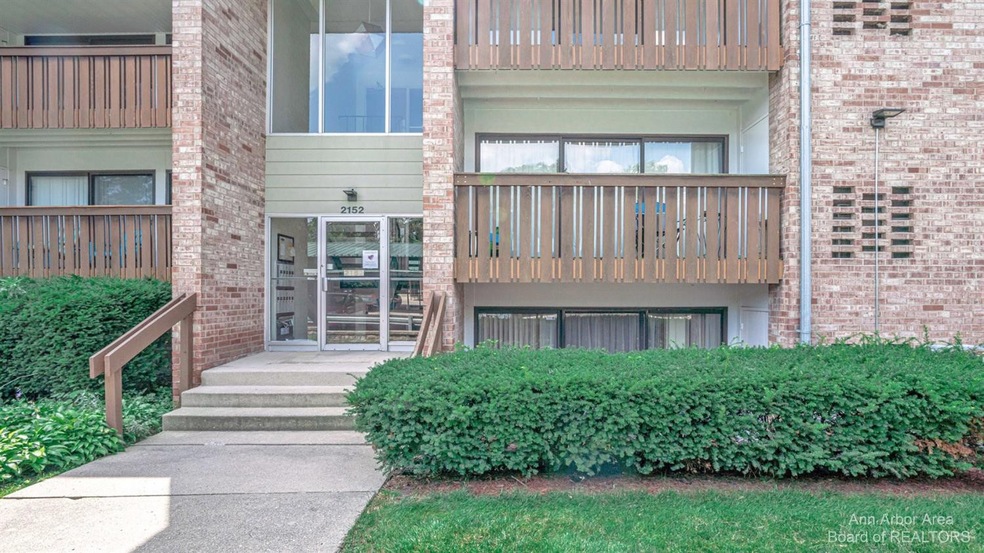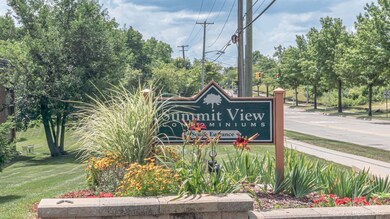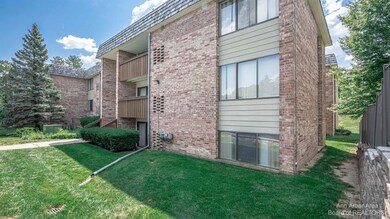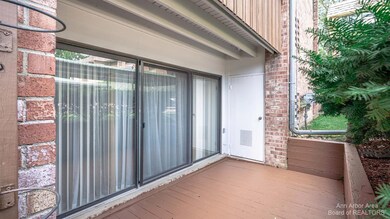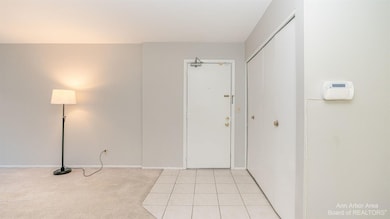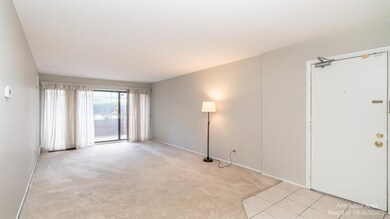
2152 Pauline Blvd Unit 105 Ann Arbor, MI 48103
South Maple NeighborhoodHighlights
- Fitness Center
- Indoor Pool
- Deck
- Dicken Elementary School Rated A
- Clubhouse
- 3-minute walk to Dicken Woods Nature Area
About This Home
As of October 2021Spacious 2-bedroom 2 bath garden level unit in popular Summit View with freshly painted deck/patio. Easy access to downtown & central campus - directly on AATA bus routes. Huge room sizes and an abundance of closets provides all the space you need at an affordable price. Enjoy this spacious open floorplan and large covered deck accessed via an oversized doorwall from the living area. The kitchen features white cabinets, gas range/oven plus over the range microwave, and is open to the large light-filled dining area with laminate floor & picture window. The Primary Bedroom features walk-in closet and private bath. Both full baths have ceramic tile floors. There is a deeded designated carport (#44 closest to the building). The common laundry facility is conveniently located just across the ha hallway and includes a private lockable storage cage (#148). Association fee includes water, sewer, buildings maintenance, landscaping, snow removal and use of the indoor pool, fitness area & clubhouse., Primary Bath
Last Agent to Sell the Property
Coldwell Banker Professionals License #6501308142 Listed on: 08/06/2021

Property Details
Home Type
- Condominium
Est. Annual Taxes
- $3,735
Year Built
- Built in 1968
HOA Fees
- $360 Monthly HOA Fees
Parking
- Carport
Home Design
- Brick Exterior Construction
- Slab Foundation
- Wood Siding
Interior Spaces
- 1,173 Sq Ft Home
- 1-Story Property
- Window Treatments
- Home Gym
- Laundry on main level
Kitchen
- Eat-In Kitchen
- Oven
- Range
- Microwave
- Dishwasher
- Disposal
Flooring
- Carpet
- Ceramic Tile
Bedrooms and Bathrooms
- 2 Main Level Bedrooms
- 2 Full Bathrooms
Pool
- Indoor Pool
- In Ground Pool
Outdoor Features
- Deck
Schools
- Dicken Elementary School
- Slauson Middle School
- Pioneer High School
Utilities
- Forced Air Heating and Cooling System
- Heating System Uses Natural Gas
- Cable TV Available
Community Details
Overview
- Association fees include water, snow removal, lawn/yard care
- Walden Hills Ii Condo Subdivision
Amenities
- Clubhouse
- Meeting Room
- Laundry Facilities
- Community Storage Space
Recreation
- Fitness Center
- Community Pool
Ownership History
Purchase Details
Home Financials for this Owner
Home Financials are based on the most recent Mortgage that was taken out on this home.Purchase Details
Home Financials for this Owner
Home Financials are based on the most recent Mortgage that was taken out on this home.Purchase Details
Similar Homes in Ann Arbor, MI
Home Values in the Area
Average Home Value in this Area
Purchase History
| Date | Type | Sale Price | Title Company |
|---|---|---|---|
| Warranty Deed | $160,100 | Ata National Title Group Llc | |
| Warranty Deed | $117,000 | None Available | |
| Deed | -- | -- |
Mortgage History
| Date | Status | Loan Amount | Loan Type |
|---|---|---|---|
| Open | $120,000 | No Value Available | |
| Closed | $120,000 | New Conventional | |
| Previous Owner | $86,900 | New Conventional | |
| Previous Owner | $93,600 | Unknown |
Property History
| Date | Event | Price | Change | Sq Ft Price |
|---|---|---|---|---|
| 10/11/2021 10/11/21 | Sold | $160,100 | +1.7% | $136 / Sq Ft |
| 10/08/2021 10/08/21 | Pending | -- | -- | -- |
| 08/06/2021 08/06/21 | For Sale | $157,500 | +34.6% | $134 / Sq Ft |
| 09/19/2016 09/19/16 | Sold | $117,000 | -1.6% | $100 / Sq Ft |
| 09/17/2016 09/17/16 | Pending | -- | -- | -- |
| 08/24/2016 08/24/16 | For Sale | $118,900 | -- | $101 / Sq Ft |
Tax History Compared to Growth
Tax History
| Year | Tax Paid | Tax Assessment Tax Assessment Total Assessment is a certain percentage of the fair market value that is determined by local assessors to be the total taxable value of land and additions on the property. | Land | Improvement |
|---|---|---|---|---|
| 2025 | $4,680 | $100,800 | $0 | $0 |
| 2024 | $4,358 | $97,000 | $0 | $0 |
| 2023 | $4,019 | $91,700 | $0 | $0 |
| 2022 | $4,379 | $86,100 | $0 | $0 |
| 2021 | $3,393 | $85,900 | $0 | $0 |
| 2020 | $3,735 | $71,700 | $0 | $0 |
| 2019 | $3,562 | $61,200 | $61,200 | $0 |
| 2018 | $3,495 | $54,700 | $0 | $0 |
| 2017 | $3,430 | $54,500 | $0 | $0 |
| 2016 | $2,322 | $37,529 | $0 | $0 |
| 2015 | $2,227 | $37,417 | $0 | $0 |
| 2014 | $2,227 | $36,249 | $0 | $0 |
| 2013 | -- | $36,249 | $0 | $0 |
Agents Affiliated with this Home
-

Seller's Agent in 2021
Howard Watts
Coldwell Banker Professionals
(734) 645-3907
2 in this area
222 Total Sales
-

Seller Co-Listing Agent in 2021
Glenda Gerbstadt
Coldwell Banker Professionals
(734) 646-4463
6 in this area
218 Total Sales
-

Seller's Agent in 2016
Kirk Glassel
The Charles Reinhart Company
(517) 812-7038
9 in this area
193 Total Sales
Map
Source: Southwestern Michigan Association of REALTORS®
MLS Number: 23111422
APN: 09-31-208-315
- 2124 Pauline Blvd Unit 206
- 2150 Pauline Blvd Unit 203
- 2140 Pauline Blvd Unit 108
- 2120 Pauline Blvd Unit 305
- 1265 S Maple Rd Unit 207
- 1235 S Maple Rd Unit 202
- 2102 Pauline Blvd Unit 304
- 2033 Pauline Ct
- 1507 Dicken Dr
- 2041 Norfolk Ave
- 1458 Covington Dr
- 2512 Jade Ct Unit 18
- 1534 Barrington Place
- 2539 Country Village Ct Unit 14
- 1605 Scio Ridge Rd
- 1740 S Maple Rd Unit 2
- 2548 Oxford Cir
- 910 Sherwood St
- 1327 Timmins Dr Unit 10
- 2667 Oxford Cir
