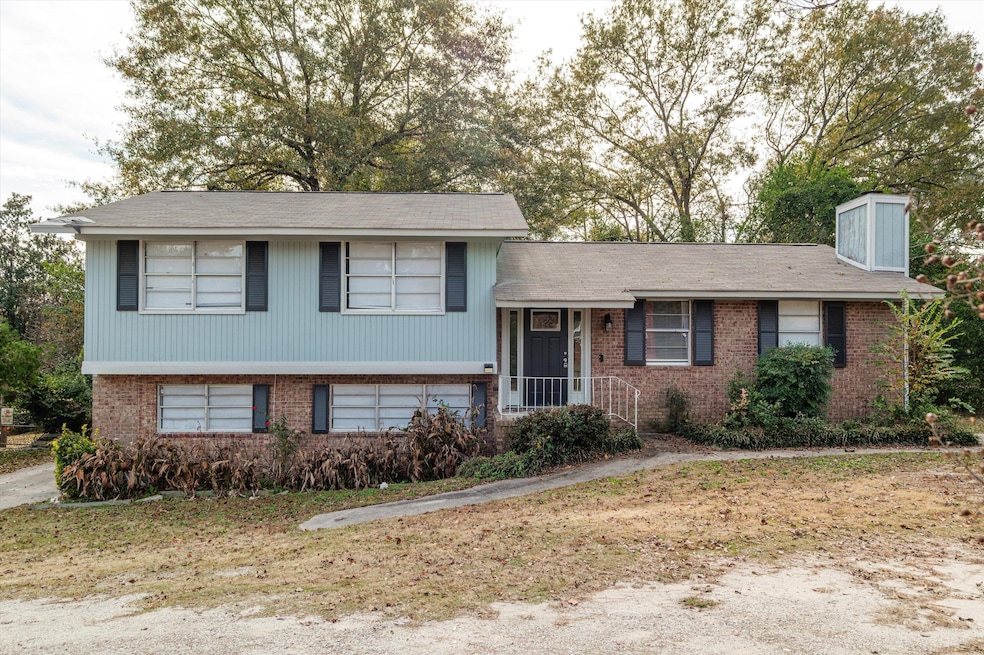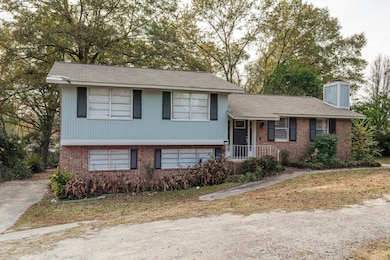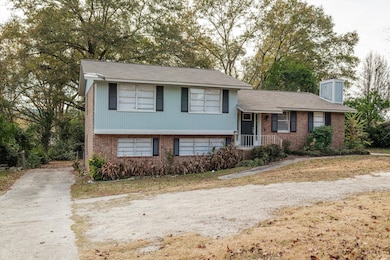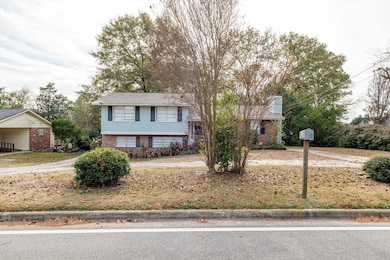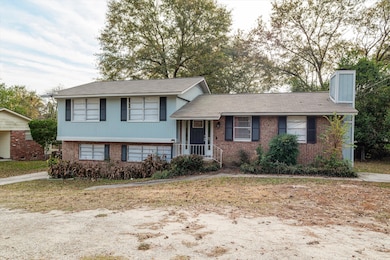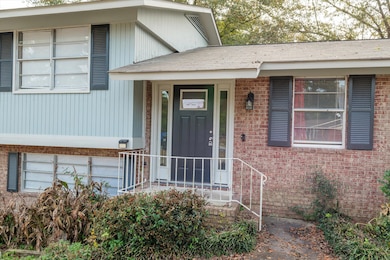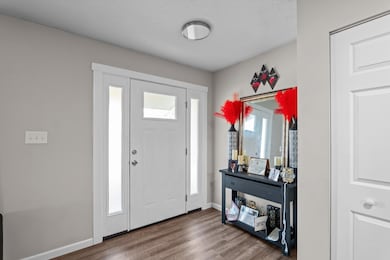2152 Rosier Rd Augusta, GA 30906
Southside NeighborhoodEstimated payment $1,471/month
Highlights
- Recreation Room
- No HOA
- Luxury Vinyl Tile Flooring
- R.B. Hunt Elementary School Rated A
- Living Room
- Dining Room
About This Home
This solid brick split-level delivers space, updates, and a layout that actually works for real life. You get 4 true bedrooms and 2 refreshed baths, all tied together with fresh vinyl flooring and bright, neutral paint that makes the whole home feel crisp and move-in ready.The living room is the kind people gravitate toward--big, bright, and centered around a cozy fireplace. It flows straight into the formal dining room, giving the main level an easy, open feel. The kitchen has the right upgrades: new countertops, stainless steel appliances, and white cabinetry that keeps the space light and modern.All bedrooms are comfortably sized, and both bathrooms have been updated so buyers don't have to sink money into them later. The lower level adds a flex room that can serve as a second living area, office, gym--whatever fits the moment.Out back, the yard is wide, shady, and ready for everything from pets to weekend hangouts.A clean home with practical updates and plenty of space--this one's an easy yes that checks all of the boxes. Schedule your private showing today!
Home Details
Home Type
- Single Family
Est. Annual Taxes
- $2,450
Year Built
- Built in 1966
Lot Details
- 0.39 Acre Lot
- Fenced
Home Design
- Split Level Home
- Brick Exterior Construction
- Wood Siding
Interior Spaces
- 2,024 Sq Ft Home
- Blinds
- Family Room with Fireplace
- Living Room
- Dining Room
- Recreation Room
- Luxury Vinyl Tile Flooring
- Crawl Space
- Washer
Kitchen
- Built-In Electric Oven
- Dishwasher
Bedrooms and Bathrooms
- 4 Bedrooms
- Primary Bedroom Upstairs
- 2 Full Bathrooms
Outdoor Features
- Stoop
Schools
- Jamestown Elementary School
- Glenn Hills Middle School
- Glenn Hills High School
Community Details
- No Home Owners Association
- Mount Vernon Subdivision
Listing and Financial Details
- Assessor Parcel Number 1321044000
Map
Home Values in the Area
Average Home Value in this Area
Tax History
| Year | Tax Paid | Tax Assessment Tax Assessment Total Assessment is a certain percentage of the fair market value that is determined by local assessors to be the total taxable value of land and additions on the property. | Land | Improvement |
|---|---|---|---|---|
| 2025 | $2,450 | $73,696 | $9,200 | $64,496 |
| 2024 | $2,450 | $83,848 | $9,200 | $74,648 |
| 2023 | $2,645 | $75,668 | $9,200 | $66,468 |
| 2022 | $2,019 | $57,987 | $9,200 | $48,787 |
| 2021 | $1,728 | $43,343 | $9,200 | $34,143 |
| 2020 | $1,702 | $43,343 | $9,200 | $34,143 |
| 2019 | $1,798 | $43,343 | $9,200 | $34,143 |
| 2018 | $1,803 | $43,129 | $9,200 | $33,929 |
| 2017 | $1,757 | $43,129 | $9,200 | $33,929 |
| 2016 | $1,758 | $43,129 | $9,200 | $33,929 |
| 2015 | $1,769 | $43,129 | $9,200 | $33,929 |
| 2014 | $1,771 | $43,129 | $9,200 | $33,929 |
Property History
| Date | Event | Price | List to Sale | Price per Sq Ft | Prior Sale |
|---|---|---|---|---|---|
| 11/24/2025 11/24/25 | For Sale | $240,000 | +2.1% | $119 / Sq Ft | |
| 08/11/2023 08/11/23 | Sold | $235,000 | -2.0% | $120 / Sq Ft | View Prior Sale |
| 07/12/2023 07/12/23 | Pending | -- | -- | -- | |
| 07/10/2023 07/10/23 | For Sale | $239,900 | +130.7% | $122 / Sq Ft | |
| 03/27/2023 03/27/23 | Sold | $104,000 | 0.0% | $51 / Sq Ft | View Prior Sale |
| 03/24/2023 03/24/23 | Sold | $104,000 | -23.0% | $51 / Sq Ft | View Prior Sale |
| 03/09/2023 03/09/23 | Pending | -- | -- | -- | |
| 03/09/2023 03/09/23 | Pending | -- | -- | -- | |
| 02/20/2023 02/20/23 | Price Changed | $135,000 | 0.0% | $67 / Sq Ft | |
| 02/20/2023 02/20/23 | Price Changed | $135,000 | -6.9% | $67 / Sq Ft | |
| 02/20/2023 02/20/23 | For Sale | $145,000 | 0.0% | $72 / Sq Ft | |
| 02/20/2023 02/20/23 | For Sale | $145,000 | -- | $72 / Sq Ft |
Purchase History
| Date | Type | Sale Price | Title Company |
|---|---|---|---|
| Warranty Deed | $235,000 | -- | |
| Warranty Deed | $104,000 | -- | |
| Warranty Deed | $86,000 | None Available | |
| Deed | $87,900 | -- |
Mortgage History
| Date | Status | Loan Amount | Loan Type |
|---|---|---|---|
| Open | $230,743 | FHA | |
| Previous Owner | $148,800 | Mortgage Modification | |
| Previous Owner | $116,806 | Purchase Money Mortgage |
Source: REALTORS® of Greater Augusta
MLS Number: 549620
APN: 1321044000
- 2165 Rosier Rd
- 2303 Buckingham Ct
- 3611 Kentwood Dr Unit 1
- 2208 Buckingham Dr
- 2308 Silverdale Rd
- 2204 Glynn Arven Ct
- 3516 Mount Vernon Dr
- 2303 Summit Ct
- 2114 Rosier Rd
- 2115 Ashley Dr
- 2234 Silverdale Rd
- 2246 Cadden Rd
- 3640 Elliott Blvd
- 2113 Chadwick Rd
- 3404 Wentworth Place
- 3604 Seelye Dr
- 2331 Rutherford Ave
- 2333 Rutherford Ave
- 2327 Rutherford Ave
- 2203 Mura Dr
- 2139 Kingsley Ct
- 3501 Custis Ct
- 2304 Winston Way
- 2227 Archer Ln
- 3393 Thames Place
- 2150 Alfred Ln
- 2415 Ramblewood Dr
- 3459 Linderwood Dr
- 3603 Coventry Dr
- 2148 Reedale Ave
- 3518 Redd Dr
- 4365 White Pine Ct
- 2919 Panhandle Cir
- 3506 Oakview Place
- 3026 Manchester Dr
- 2817 Meadowbrook Dr
- 2824 Meadowbrook Dr
- 2509 Shannon Ct
- 3564 Kindling Dr
- 3332 Hillis Rd
