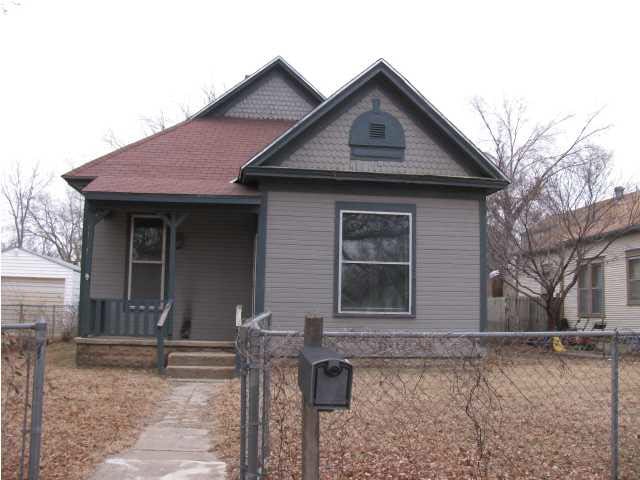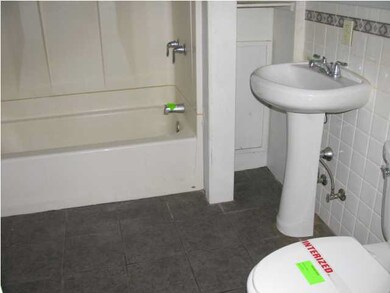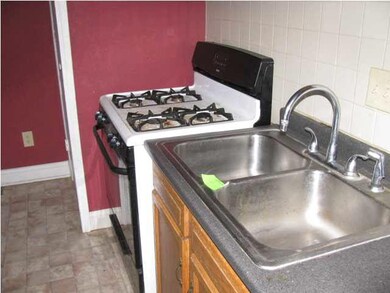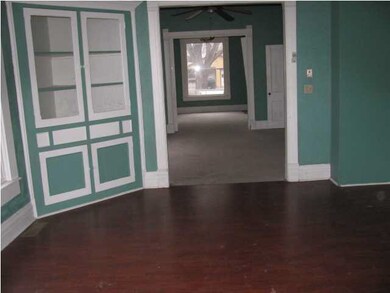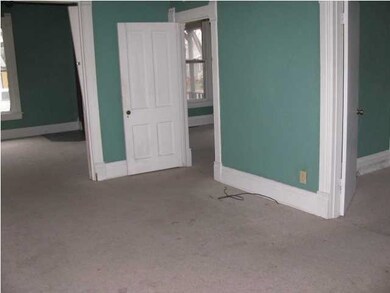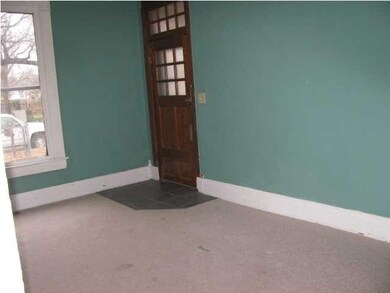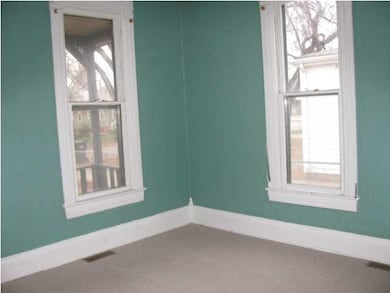
Last list price
2152 S Waco Ave Wichita, KS 67213
South Central Neighborhood
3
Beds
--
Bath
1,401
Sq Ft
7,000
Sq Ft Lot
Highlights
- Wood Flooring
- Storm Windows
- Bungalow
- Formal Dining Room
- Walk-In Closet
- 1-Story Property
About This Home
As of February 2014Cute bungalow style home with 3 nice size bedrooms, 1 updated bath, hardwood floors, formal dining, large fenced yard with parking in back of home. HOME WAS BUILT BEFORE 1978, POSSIBLE LEAD BASE PAINT.
Home Details
Home Type
- Single Family
Est. Annual Taxes
- $713
Year Built
- Built in 1910
Lot Details
- 7,000 Sq Ft Lot
- Chain Link Fence
Home Design
- Bungalow
- Frame Construction
- Composition Roof
Interior Spaces
- 1,401 Sq Ft Home
- 1-Story Property
- Ceiling Fan
- Window Treatments
- Formal Dining Room
- Crawl Space
Kitchen
- Oven or Range
- Disposal
Flooring
- Wood
- Laminate
Bedrooms and Bathrooms
- 3 Bedrooms
- Walk-In Closet
Laundry
- Laundry on main level
- 220 Volts In Laundry
Home Security
- Storm Windows
- Storm Doors
Schools
- Gardiner Elementary School
- Hamilton Middle School
- West High School
Utilities
- Central Air
- Heating Available
Community Details
- English 9Th Subdivision
Ownership History
Date
Name
Owned For
Owner Type
Purchase Details
Closed on
Aug 24, 2016
Sold by
Li Fangzhi
Bought by
Li Fangzhi and Bin Gu
Current Estimated Value
Purchase Details
Listed on
Dec 17, 2013
Closed on
Feb 11, 2014
Sold by
The Secretary Of Veterans Affairs
Bought by
Li Fangzhi
Seller's Agent
Diane Kent
RE/MAX Premier
Buyer's Agent
Nancy Shih
RE/MAX Associates
List Price
$37,000
Home Financials for this Owner
Home Financials are based on the most recent Mortgage that was taken out on this home.
Avg. Annual Appreciation
14.13%
Purchase Details
Closed on
Dec 7, 2013
Sold by
Rosenlund Dan and Rosenlund Margaret L
Bought by
Secretary Of Veterans Affairs
Purchase Details
Closed on
Jul 28, 2010
Sold by
Johnson Kelly A and Hatfield Allyson
Bought by
Rosenlund Dan and Rosenlund Margaret L
Home Financials for this Owner
Home Financials are based on the most recent Mortgage that was taken out on this home.
Original Mortgage
$58,225
Interest Rate
4.76%
Mortgage Type
VA
Similar Homes in Wichita, KS
Create a Home Valuation Report for This Property
The Home Valuation Report is an in-depth analysis detailing your home's value as well as a comparison with similar homes in the area
Home Values in the Area
Average Home Value in this Area
Purchase History
| Date | Type | Sale Price | Title Company |
|---|---|---|---|
| Interfamily Deed Transfer | -- | Accommodation | |
| Quit Claim Deed | $29,000 | None Available | |
| Sheriffs Deed | $37,896 | None Available | |
| Warranty Deed | -- | Kst |
Source: Public Records
Mortgage History
| Date | Status | Loan Amount | Loan Type |
|---|---|---|---|
| Previous Owner | $58,225 | VA | |
| Previous Owner | $44,000 | New Conventional |
Source: Public Records
Property History
| Date | Event | Price | Change | Sq Ft Price |
|---|---|---|---|---|
| 02/20/2020 02/20/20 | Rented | $750 | 0.0% | -- |
| 02/03/2020 02/03/20 | For Rent | $750 | 0.0% | -- |
| 10/29/2019 10/29/19 | Rented | $750 | 0.0% | -- |
| 10/14/2019 10/14/19 | For Rent | $750 | +7.1% | -- |
| 05/31/2017 05/31/17 | Rented | -- | -- | -- |
| 05/31/2017 05/31/17 | For Rent | $700 | -3.4% | -- |
| 04/21/2017 04/21/17 | Rented | -- | -- | -- |
| 04/21/2017 04/21/17 | For Rent | $725 | 0.0% | -- |
| 02/14/2014 02/14/14 | Sold | -- | -- | -- |
| 01/28/2014 01/28/14 | Pending | -- | -- | -- |
| 12/17/2013 12/17/13 | For Sale | $37,000 | -- | $26 / Sq Ft |
Source: South Central Kansas MLS
Tax History Compared to Growth
Tax History
| Year | Tax Paid | Tax Assessment Tax Assessment Total Assessment is a certain percentage of the fair market value that is determined by local assessors to be the total taxable value of land and additions on the property. | Land | Improvement |
|---|---|---|---|---|
| 2025 | $1,006 | $12,121 | $2,530 | $9,591 |
| 2023 | $1,006 | $8,959 | $1,702 | $7,257 |
| 2022 | $871 | $8,292 | $1,610 | $6,682 |
| 2021 | $862 | $7,751 | $966 | $6,785 |
| 2020 | $839 | $7,521 | $966 | $6,555 |
| 2019 | $721 | $6,498 | $966 | $5,532 |
| 2018 | $797 | $7,142 | $1,012 | $6,130 |
| 2017 | $798 | $0 | $0 | $0 |
| 2016 | $772 | $0 | $0 | $0 |
| 2015 | $834 | $0 | $0 | $0 |
| 2014 | $677 | $0 | $0 | $0 |
Source: Public Records
Agents Affiliated with this Home
-

Seller's Agent in 2020
Nancy Shih
RE/MAX Associates
(316) 992-1108
4 in this area
183 Total Sales
-

Seller's Agent in 2014
Diane Kent
RE/MAX Premier
(316) 619-1447
88 Total Sales
Map
Source: South Central Kansas MLS
MLS Number: 361240
APN: 129-32-0-42-06-013.00
Nearby Homes
- 2151 S Waco Ave
- 2100 S Wichita St
- 2020 S Palisade St
- 2045 S Water St
- 2202 S Main St
- 1942 S Exchange St
- 1954 S Main St
- 1930 S Main St
- 2357 S Osage St
- 814 W Savannah St
- 1800 S Silver St
- 827 W Savannah St
- 1830 S Broadway St
- 1901 S Emporia Ave
- 1834 S Emporia Ave
- 2746 S Osage Ave
- 1334 W Haskell St
- 1733 S Broadway
- 1618 S Market St
- 1550 S Water St
