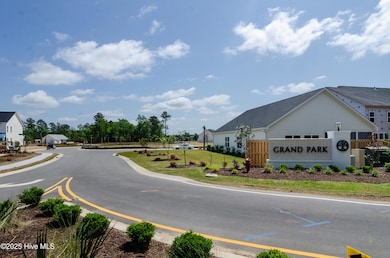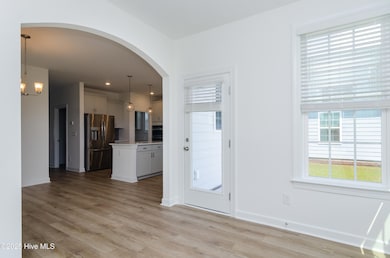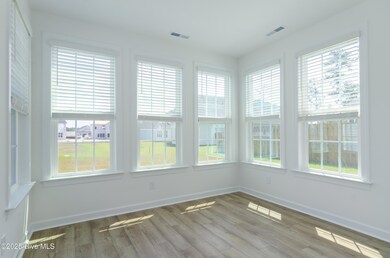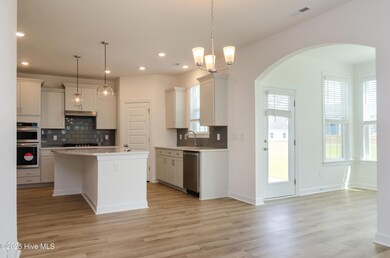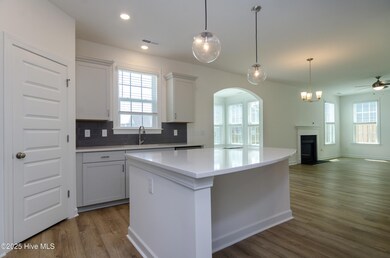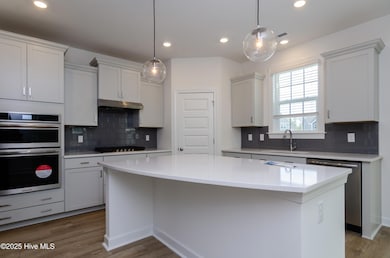2152 Star Shower Way Leland, NC 28451
Highlights
- Clubhouse
- Community Pool
- Kitchen Island
- Deck
- Tile Flooring
- Walk-in Shower
About This Home
Welcome to 2152 Star Shower Way in Leland, NC! New Contruction 2024! Grand Park Community!This newly constructed home boasts 3 bedrooms and 2.5 bathrooms, perfect for those looking for a comfortable and modern living space. Enjoy the convenience of a 2-car garage and stainless-steel appliances in the kitchen. The home includes a wet bar area leading into the kitchen, and a separate dining area! Upstairs you'll find a spacious loft with a wonderful deck with views of the new community!Take advantage of the seasonal community pool and access to the clubhouse for gatherings with friends and neighbors. The covered outdoor pavilion, walking paths, and community firepits provide ample opportunities for outdoor relaxation and entertainment. With streetlights illuminating the neighborhood, you'll feel safe and secure in this charming community. Don't miss out on the chance to make this house your home in 2024! Monthly HVAC filters included. No pets. Annual Lease! Ready any time, contact us to view!*Grand Park is still undergoing building of amenities including the pool, clubhouse, pavilions, firepits, etc. These will be included amenities for the tenant once the community is fully established as it is a new community.*No smoking in any residential unit or garage. Fireplace is not included with the rental. Use of gas and wood burning fireplaces is prohibited.
Home Details
Home Type
- Single Family
Year Built
- Built in 2024
Interior Spaces
- 2,669 Sq Ft Home
- 2-Story Property
- Ceiling Fan
- Blinds
Kitchen
- Dishwasher
- Kitchen Island
Flooring
- Carpet
- Tile
- Luxury Vinyl Plank Tile
Bedrooms and Bathrooms
- 3 Bedrooms
- Walk-in Shower
Laundry
- Dryer
- Washer
Parking
- 2 Car Attached Garage
- Front Facing Garage
- Driveway
- Off-Street Parking
Outdoor Features
- Deck
Schools
- Town Creek Elementary And Middle School
- North Brunswick High School
Utilities
- Heat Pump System
- Natural Gas Water Heater
Listing and Financial Details
- Tenant pays for cable TV, water, sewer, pest control, lawn maint, heating, gas, electricity, deposit, cooling
- The owner pays for hoa, trash removal
Community Details
Recreation
- Community Pool
Pet Policy
- No Pets Allowed
Additional Features
- Property has a Home Owners Association
- Clubhouse
Map
Source: Hive MLS
MLS Number: 100514444
- 2165 Star Shower Way Unit Lot 102
- 2124 Star Shower Way Unit Lot 90
- 1057 Peace St Unit Lot 82
- 1017 Peace St Unit Lot 88
- 1025 Peace St Unit Lot 87
- 1040 Peace St Unit Lot 77
- 1036 Peace St Unit Lot 76
- 1032 Peace St Unit Lot 75
- 1024 Peace St Unit Lot 73
- 1028 Peace St Unit Lot 74
- 1016 Peace St Unit Lot 71
- 1008 Peace St Unit Lot 69
- 2189 Star Shower Way Unit Lot 107
- 2193 Star Shower Way Unit Lot 108
- 2197 Star Shower Way Unit Lot 109
- 3323 Grand Park Way Unit Lot 40
- 3343 Grand Park Way Unit Lot 45
- 2201 Star Shower Way Unit Lot 110
- 3331 Grand Park Way Unit Lot 42
- 3319 Grand Park Way Unit Lot 39

