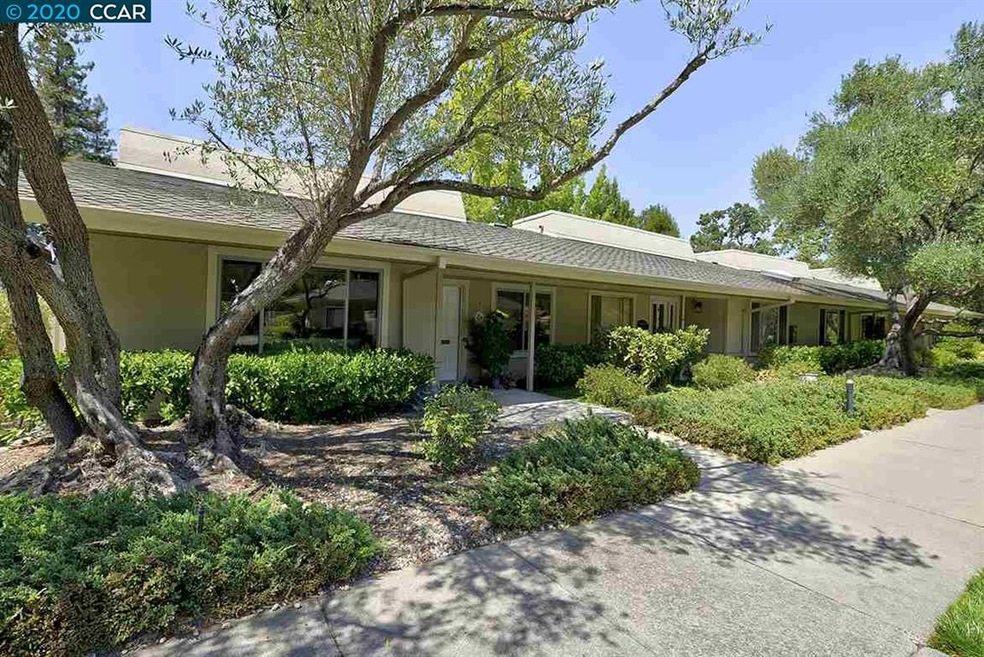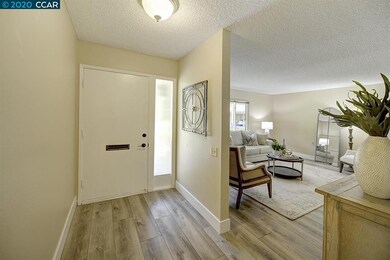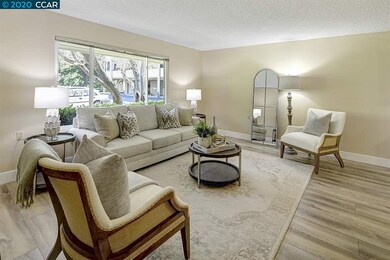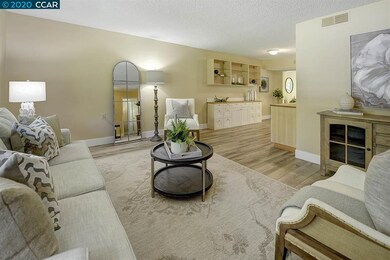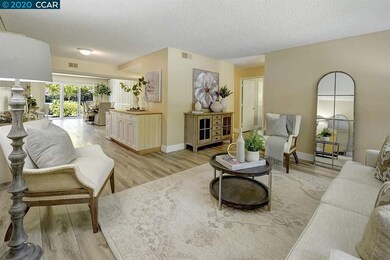
2152 Tice Creek Dr Unit 1 Walnut Creek, CA 94595
Rossmoor NeighborhoodHighlights
- Golf Course Community
- Fitness Center
- Atrium Room
- Parkmead Elementary School Rated A
- Gated Community
- Clubhouse
About This Home
As of June 2022Spectacular location, close to all the amenities and just a stroll across the bridge to the golf course and Gateway center. Level in access leads you into this expanded, single row, end unit San Franciscan CONDO with 2 bedrooms and 1.5 bathrooms. Painted and laminate flooring installed throughout done less than a year ago. Skylights in the kitchen and main bathroom, dual pane windows, large windows in the living room and bedrooms that overlook the sprawling grass areas in the front and back of the home. The Atrium had been tastefully enclosed with lots of storage. Space can be used for an office, den, dining room or crafts area, so much potential. Convenient sliding glass door in the atrium which is a short walk to your carport. Main bathroom has a large walk-in shower and there is a half bath which is perfect for your company. Bring your ideas, priced to sell and ready for a new Rossmoor resident to come to make their own. Please adhere to COVID Guidelines ( see associated docs).
Last Agent to Sell the Property
Rossmoor Realty / J.H. Russell License #01942595
Property Details
Home Type
- Condominium
Est. Annual Taxes
- $12,390
Year Built
- Built in 1969
HOA Fees
- $812 Monthly HOA Fees
Parking
- Carport
Interior Spaces
- 1-Story Property
- Skylights
- Atrium Room
- Park or Greenbelt Views
Kitchen
- Gas Range
- Microwave
- Dishwasher
- Solid Surface Countertops
Flooring
- Laminate
- Tile
Bedrooms and Bathrooms
- 2 Bedrooms
Laundry
- Laundry in unit
- Dryer
- Washer
Utilities
- Forced Air Heating and Cooling System
- Gas Water Heater
Additional Features
- Stepless Entry
- End Unit
Listing and Financial Details
- Assessor Parcel Number 1861400099
Community Details
Overview
- Association fees include cable TV, common area maintenance, exterior maintenance, management fee, reserves, security/gate fee, trash, water/sewer
- 4 Units
- 4Th Walnut Creek Mutual Association, Phone Number (925) 988-7700
- Rossmoor Subdivision, San Franciscan Floorplan
- Greenbelt
Recreation
- Golf Course Community
- Tennis Courts
- Fitness Center
- Community Pool
Additional Features
- Clubhouse
- Gated Community
Ownership History
Purchase Details
Home Financials for this Owner
Home Financials are based on the most recent Mortgage that was taken out on this home.Purchase Details
Home Financials for this Owner
Home Financials are based on the most recent Mortgage that was taken out on this home.Purchase Details
Purchase Details
Purchase Details
Purchase Details
Home Financials for this Owner
Home Financials are based on the most recent Mortgage that was taken out on this home.Purchase Details
Purchase Details
Home Financials for this Owner
Home Financials are based on the most recent Mortgage that was taken out on this home.Purchase Details
Map
Similar Homes in Walnut Creek, CA
Home Values in the Area
Average Home Value in this Area
Purchase History
| Date | Type | Sale Price | Title Company |
|---|---|---|---|
| Grant Deed | $1,025,000 | New Title Company Name | |
| Grant Deed | $565,000 | Lennar Title Inc | |
| Interfamily Deed Transfer | -- | None Available | |
| Interfamily Deed Transfer | -- | North American Title Co Inc | |
| Interfamily Deed Transfer | -- | None Available | |
| Grant Deed | $350,000 | North American Title Co Inc | |
| Grant Deed | $219,000 | Old Republic Title Company | |
| Individual Deed | $122,000 | North American Title Ins Co | |
| Interfamily Deed Transfer | -- | -- |
Mortgage History
| Date | Status | Loan Amount | Loan Type |
|---|---|---|---|
| Previous Owner | $227,500 | New Conventional | |
| Previous Owner | $75,000 | Purchase Money Mortgage |
Property History
| Date | Event | Price | Change | Sq Ft Price |
|---|---|---|---|---|
| 02/04/2025 02/04/25 | Off Market | $1,025,000 | -- | -- |
| 02/04/2025 02/04/25 | Off Market | $565,000 | -- | -- |
| 02/04/2025 02/04/25 | Off Market | $550,000 | -- | -- |
| 06/08/2022 06/08/22 | Sold | $1,025,000 | +15.3% | $771 / Sq Ft |
| 05/15/2022 05/15/22 | Pending | -- | -- | -- |
| 05/09/2022 05/09/22 | For Sale | $889,000 | +57.3% | $668 / Sq Ft |
| 09/02/2021 09/02/21 | Sold | $565,000 | +2.7% | $425 / Sq Ft |
| 08/11/2021 08/11/21 | Pending | -- | -- | -- |
| 09/14/2020 09/14/20 | Sold | $550,000 | +4.2% | $414 / Sq Ft |
| 08/21/2020 08/21/20 | Pending | -- | -- | -- |
| 08/07/2020 08/07/20 | For Sale | $528,000 | -- | $397 / Sq Ft |
Tax History
| Year | Tax Paid | Tax Assessment Tax Assessment Total Assessment is a certain percentage of the fair market value that is determined by local assessors to be the total taxable value of land and additions on the property. | Land | Improvement |
|---|---|---|---|---|
| 2024 | $12,390 | $1,053,509 | $702,270 | $351,239 |
| 2023 | $12,390 | $1,032,852 | $688,500 | $344,352 |
| 2022 | $7,130 | $552,600 | $352,600 | $200,000 |
| 2021 | $6,819 | $537,800 | $300,000 | $237,800 |
| 2019 | $5,121 | $374,507 | $219,781 | $154,726 |
| 2018 | $4,963 | $367,165 | $215,472 | $151,693 |
| 2017 | $4,862 | $359,967 | $211,248 | $148,719 |
| 2016 | $4,760 | $352,909 | $207,106 | $145,803 |
| 2015 | $4,653 | $347,609 | $203,996 | $143,613 |
| 2014 | $3,275 | $220,101 | $83,609 | $136,492 |
Source: Contra Costa Association of REALTORS®
MLS Number: 40915758
APN: 186-140-009-9
- 1372 Rockledge Ln Unit 6
- 2340 Tice Creek Dr Unit 2
- 1108 Fairlawn Ct Unit 3
- 2175 Cactus Ct Unit 3
- 2175 Cactus Ct Unit 4
- 1132 Running Springs Rd Unit 12
- 2055 Cactus Ct Unit 3
- 2100 Cactus Ct Unit 1
- 955 Terra California Dr Unit 4
- 955 Terra California Dr Unit 5
- 1935 Cactus Ct Unit 5
- 1501 Rockledge Ln Unit 2
- 1860 Tice Creek Dr Unit 1430
- 1860 Tice Creek Dr Unit 1434
- 1860 Tice Creek Dr Unit 1116
- 1860 Tice Creek Dr Unit 1428
- 1860 Tice Creek Dr Unit 1249
- 1860 Tice Creek Dr Unit 1319
- 1116 Running Springs Rd Unit 2
- 1443 Rockledge Ln Unit 6
