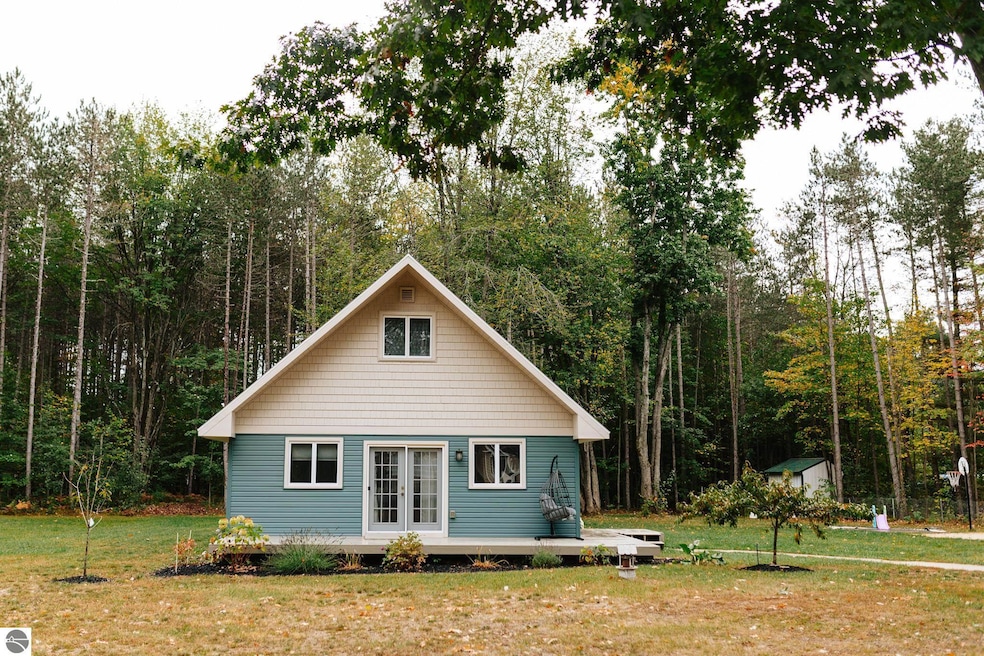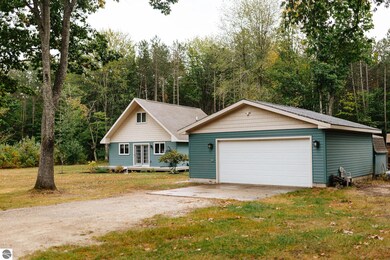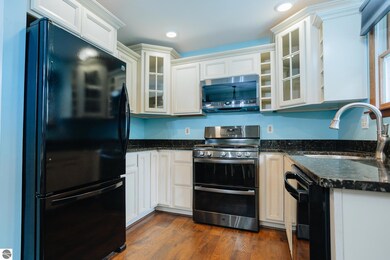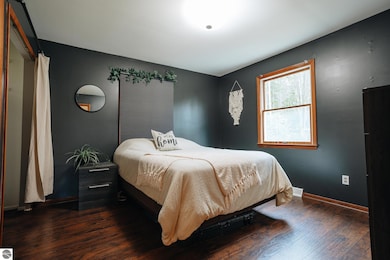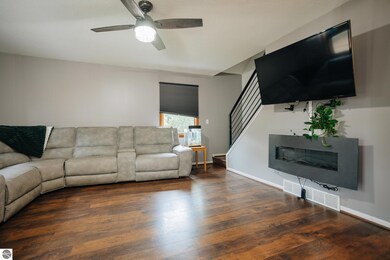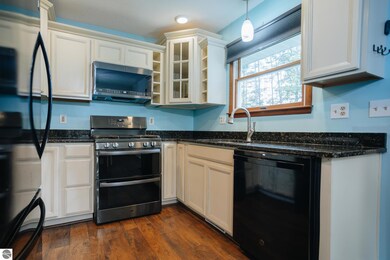
2152 Timber Trail NE Kalkaska, MI 49646
Highlights
- Public Water Access
- Deck
- Solid Surface Countertops
- A-Frame Home
- Main Floor Primary Bedroom
- 2 Car Detached Garage
About This Home
As of November 2024This beautifully updated 3-bedroom, 2-bathroom chalet in Kalkaska, Michigan, offers a perfect blend of modern comforts and natural beauty. Nestled on nearly an acre of landscaped grounds with fruit trees, this home features new appliances, a new furnace, water heater, and central air for year-round comfort. The roof was replaced in 2016, ensuring peace of mind. Enjoy the outdoors on both the front and back decks, and take advantage of the large detached 2-car garage and additional shed for all your storage needs. The insulated and plastic-lined crawl space adds extra protection and energy efficiency. Located in a fantastic neighborhood, you’ll have easy access to statewide ORV trails, multiple golf courses, and serene lakes, making it an ideal spot for outdoor enthusiasts. You’ll love the community and all the recreational activities right at your doorstep!
Last Buyer's Agent
Non Member Office
NON-MLS MEMBER OFFICE
Home Details
Home Type
- Single Family
Est. Annual Taxes
- $913
Year Built
- Built in 1978
Lot Details
- 0.64 Acre Lot
- Level Lot
- Cleared Lot
- The community has rules related to zoning restrictions
Home Design
- A-Frame Home
- Frame Construction
- Asphalt Roof
- Vinyl Siding
Interior Spaces
- 1,326 Sq Ft Home
- Electric Fireplace
- Crawl Space
Kitchen
- Oven or Range
- Microwave
- Dishwasher
- Solid Surface Countertops
- Disposal
Bedrooms and Bathrooms
- 3 Bedrooms
- Primary Bedroom on Main
- 2 Full Bathrooms
Laundry
- Dryer
- Washer
Parking
- 2 Car Detached Garage
- Garage Door Opener
- Gravel Driveway
Outdoor Features
- Public Water Access
- Deck
- Shed
- Porch
Utilities
- Forced Air Heating and Cooling System
- Well
- Satellite Dish
- Cable TV Available
Map
Home Values in the Area
Average Home Value in this Area
Property History
| Date | Event | Price | Change | Sq Ft Price |
|---|---|---|---|---|
| 11/15/2024 11/15/24 | Sold | $270,000 | -1.8% | $204 / Sq Ft |
| 10/02/2024 10/02/24 | For Sale | $274,900 | +573.8% | $207 / Sq Ft |
| 04/06/2016 04/06/16 | Sold | $40,800 | +0.7% | $31 / Sq Ft |
| 03/10/2016 03/10/16 | Pending | -- | -- | -- |
| 03/03/2016 03/03/16 | For Sale | $40,500 | -- | $31 / Sq Ft |
Tax History
| Year | Tax Paid | Tax Assessment Tax Assessment Total Assessment is a certain percentage of the fair market value that is determined by local assessors to be the total taxable value of land and additions on the property. | Land | Improvement |
|---|---|---|---|---|
| 2024 | $913 | $81,400 | $0 | $0 |
| 2023 | $871 | $63,400 | $0 | $0 |
| 2022 | $1,096 | $52,300 | $0 | $0 |
| 2021 | $1,071 | $48,400 | $0 | $0 |
| 2020 | $1,060 | $46,000 | $0 | $0 |
| 2019 | $1,040 | $43,100 | $0 | $0 |
| 2018 | $1,147 | $34,800 | $0 | $0 |
| 2016 | $506 | $22,200 | $0 | $0 |
| 2015 | -- | $26,800 | $0 | $0 |
| 2014 | -- | $27,200 | $0 | $0 |
Mortgage History
| Date | Status | Loan Amount | Loan Type |
|---|---|---|---|
| Open | $160,000 | Stand Alone Refi Refinance Of Original Loan | |
| Previous Owner | $119,600 | Stand Alone Refi Refinance Of Original Loan | |
| Previous Owner | $25,000 | Stand Alone Refi Refinance Of Original Loan |
Deed History
| Date | Type | Sale Price | Title Company |
|---|---|---|---|
| Quit Claim Deed | -- | None Available | |
| Quit Claim Deed | -- | None Available | |
| Interfamily Deed Transfer | -- | Attorney | |
| Quit Claim Deed | $40,800 | Attorney | |
| Warranty Deed | $83,000 | Corporate Title Agency |
Similar Homes in Kalkaska, MI
Source: Northern Great Lakes REALTORS® MLS
MLS Number: 1927774
APN: 008-325-042-00
- 1568 Poplar Dr NE
- 0001 Laura Ln Unit 8
- 0000 Laura Ln Unit 7
- 2071 Driftwood Ln NE
- 819 Charlene Dr NE
- 1295 Wa-Ba-tesse Dr
- 2639 Kettle Lake Rd NE
- 610 Kettle Lake Rd
- 0 Spruce St Unit 20&21
- 0 N Cedar St
- 2280 Tamara Rd NW
- 2371 Tamara Rd NW
- 2441 Tamara Rd NW
- 605 N Cherry St
- 208 Lincoln St
- 3423 N Circle Dr NE
- 310 Division St
- 302 W Dresden St
- 00 Michigan 72
- 109 4th St Unit A
