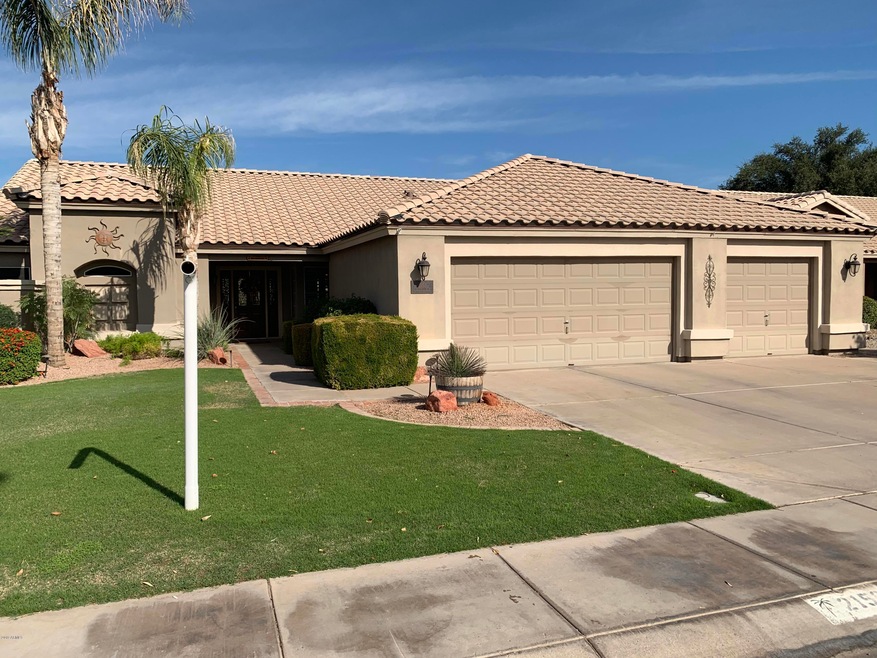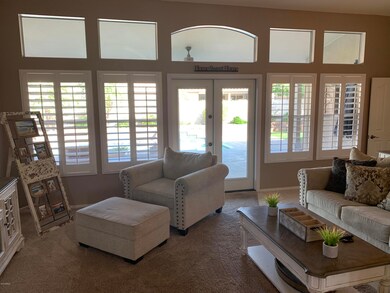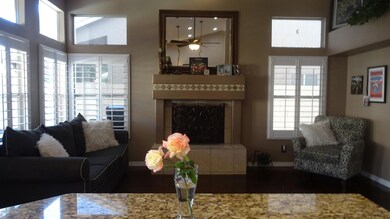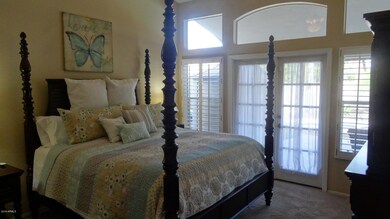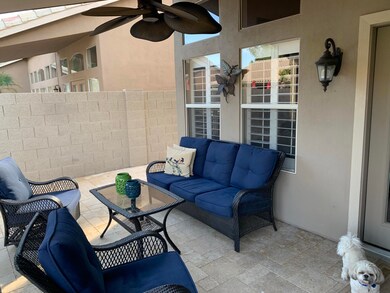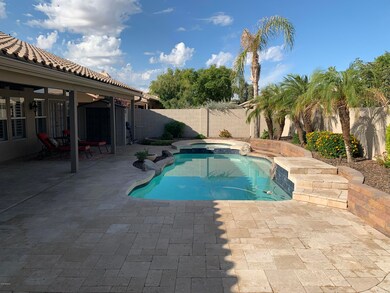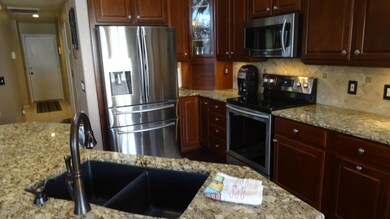
2152 W Harrison St Chandler, AZ 85224
Central Ridge NeighborhoodEstimated Value: $625,958 - $659,000
Highlights
- Heated Spa
- Vaulted Ceiling
- Granite Countertops
- Andersen Elementary School Rated A-
- Wood Flooring
- Covered patio or porch
About This Home
As of December 2019Amazing Remodeled home with backyard paradise! Home has just been appraised for this listing!!! Upgrades include: remodeled backyard, pool & spa 2017, new kitchen appliances 2018, roof (2018), carpets + Wood Shutters (2014). Also - check out the remodeled bathrooms, kitchen and the hard wood floors in the kitchen & family room. they even added new french doors into the backyard's huge covered patio. Pool motors & spa heater replaced in 2017. den is set up as a front office, but has a framed in closet if BR #4 is needed. You have to see this home to appreciate everything! Home is all electric.
Last Agent to Sell the Property
Inteam Realty, LLC License #SA021612000 Listed on: 11/10/2019
Home Details
Home Type
- Single Family
Est. Annual Taxes
- $2,382
Year Built
- Built in 1991
Lot Details
- 7,823 Sq Ft Lot
- Block Wall Fence
- Artificial Turf
- Sprinklers on Timer
- Grass Covered Lot
HOA Fees
- $66 Monthly HOA Fees
Parking
- 3 Car Garage
- Garage Door Opener
Home Design
- Wood Frame Construction
- Tile Roof
- Stucco
Interior Spaces
- 2,142 Sq Ft Home
- 1-Story Property
- Vaulted Ceiling
- Solar Screens
- Family Room with Fireplace
Kitchen
- Eat-In Kitchen
- Built-In Microwave
- Kitchen Island
- Granite Countertops
Flooring
- Wood
- Carpet
- Tile
Bedrooms and Bathrooms
- 3 Bedrooms
- Remodeled Bathroom
- Primary Bathroom is a Full Bathroom
- 2 Bathrooms
- Dual Vanity Sinks in Primary Bathroom
- Bathtub With Separate Shower Stall
Accessible Home Design
- No Interior Steps
Pool
- Heated Spa
- Private Pool
- Fence Around Pool
Outdoor Features
- Covered patio or porch
- Outdoor Storage
Schools
- John M Andersen Elementary School
- John M Andersen Jr High Middle School
- Chandler High School
Utilities
- Refrigerated Cooling System
- Heating Available
- Water Softener
- High Speed Internet
- Cable TV Available
Community Details
- Association fees include ground maintenance
- Tr City Mgmt. Serv. Association, Phone Number (480) 844-2224
- Built by A & M Homes
- Mission Manor At Ray Ranch Subdivision
- FHA/VA Approved Complex
Listing and Financial Details
- Tax Lot 74
- Assessor Parcel Number 302-46-212
Ownership History
Purchase Details
Home Financials for this Owner
Home Financials are based on the most recent Mortgage that was taken out on this home.Purchase Details
Home Financials for this Owner
Home Financials are based on the most recent Mortgage that was taken out on this home.Purchase Details
Home Financials for this Owner
Home Financials are based on the most recent Mortgage that was taken out on this home.Purchase Details
Home Financials for this Owner
Home Financials are based on the most recent Mortgage that was taken out on this home.Purchase Details
Home Financials for this Owner
Home Financials are based on the most recent Mortgage that was taken out on this home.Purchase Details
Home Financials for this Owner
Home Financials are based on the most recent Mortgage that was taken out on this home.Similar Homes in Chandler, AZ
Home Values in the Area
Average Home Value in this Area
Purchase History
| Date | Buyer | Sale Price | Title Company |
|---|---|---|---|
| Boehnke Teresa K | -- | Grand Canyon Title Agency | |
| Untersee Kirk V | $412,000 | Grand Canyon Title Agency | |
| Boehnke Teresa K | -- | Grand Canyon Title Agency | |
| Oliphant Teresa | $240,000 | Grand Canyon Title Agency In | |
| Gotfred Jeanne M | -- | None Available | |
| Gotfred Jeanne M | -- | Title Guaranty Agency Of Az |
Mortgage History
| Date | Status | Borrower | Loan Amount |
|---|---|---|---|
| Open | Untersee Kirk V | $295,000 | |
| Closed | Untersee Kirk V | $300,000 | |
| Previous Owner | Boehnke Teresa K | $256,000 | |
| Previous Owner | Boehnke Teresa | $91,000 | |
| Previous Owner | Oliphant Teresa | $50,000 | |
| Previous Owner | Oliphant Teresa | $233,916 | |
| Previous Owner | Gotfred Jeanne M | $256,000 | |
| Previous Owner | Gotfred Jeanne M | $262,000 | |
| Previous Owner | Gotfred Mark A | $137,000 |
Property History
| Date | Event | Price | Change | Sq Ft Price |
|---|---|---|---|---|
| 12/26/2019 12/26/19 | Sold | $412,000 | -0.2% | $192 / Sq Ft |
| 11/14/2019 11/14/19 | Pending | -- | -- | -- |
| 11/10/2019 11/10/19 | For Sale | $413,000 | -- | $193 / Sq Ft |
Tax History Compared to Growth
Tax History
| Year | Tax Paid | Tax Assessment Tax Assessment Total Assessment is a certain percentage of the fair market value that is determined by local assessors to be the total taxable value of land and additions on the property. | Land | Improvement |
|---|---|---|---|---|
| 2025 | $2,513 | $32,698 | -- | -- |
| 2024 | $2,460 | $31,141 | -- | -- |
| 2023 | $2,460 | $44,680 | $8,930 | $35,750 |
| 2022 | $2,374 | $33,900 | $6,780 | $27,120 |
| 2021 | $2,488 | $32,730 | $6,540 | $26,190 |
| 2020 | $2,477 | $31,350 | $6,270 | $25,080 |
| 2019 | $2,382 | $29,900 | $5,980 | $23,920 |
| 2018 | $2,307 | $29,160 | $5,830 | $23,330 |
| 2017 | $2,150 | $26,880 | $5,370 | $21,510 |
| 2016 | $2,071 | $27,850 | $5,570 | $22,280 |
| 2015 | $2,007 | $25,000 | $5,000 | $20,000 |
Agents Affiliated with this Home
-
Brent Porter
B
Seller's Agent in 2019
Brent Porter
Inteam Realty, LLC
(480) 981-3200
36 Total Sales
-
John Dean

Buyer's Agent in 2019
John Dean
Realty One Group
(602) 332-9884
34 Total Sales
Map
Source: Arizona Regional Multiple Listing Service (ARMLS)
MLS Number: 6003307
APN: 302-46-212
- 700 N Dobson Rd Unit 34
- 700 N Dobson Rd Unit 54
- 1754 W San Tan St
- 1950 W Park Place
- 2003 W Tyson St
- 2673 W Ivanhoe St
- 1825 W Ray Rd Unit 1119
- 1825 W Ray Rd Unit 1070
- 1825 W Ray Rd Unit 1134
- 1825 W Ray Rd Unit 2132
- 1825 W Ray Rd Unit 2111
- 1825 W Ray Rd Unit 2074
- 1825 W Ray Rd Unit 2092
- 1825 W Ray Rd Unit 2123
- 1825 W Ray Rd Unit 1063
- 1825 W Ray Rd Unit 1068
- 1825 W Ray Rd Unit 1058
- 1825 W Ray Rd Unit 1148
- 1825 W Ray Rd Unit 2060
- 1825 W Ray Rd Unit 1001
- 2152 W Harrison St
- 2172 W Harrison St
- 2132 W Harrison St
- 2149 W Ivanhoe St
- 2169 W Ivanhoe St
- 2129 W Ivanhoe St
- 2192 W Harrison St
- 2112 W Harrison St
- 2171 W Harrison St
- 2151 W Harrison St
- 2189 W Ivanhoe St
- 2109 W Ivanhoe St
- 2191 W Harrison St
- 2131 W Harrison St
- 2212 W Harrison St
- 2092 W Harrison St
- 2209 W Ivanhoe St
- 2211 W Harrison St
- 2111 W Harrison St
- 2089 W Ivanhoe St
