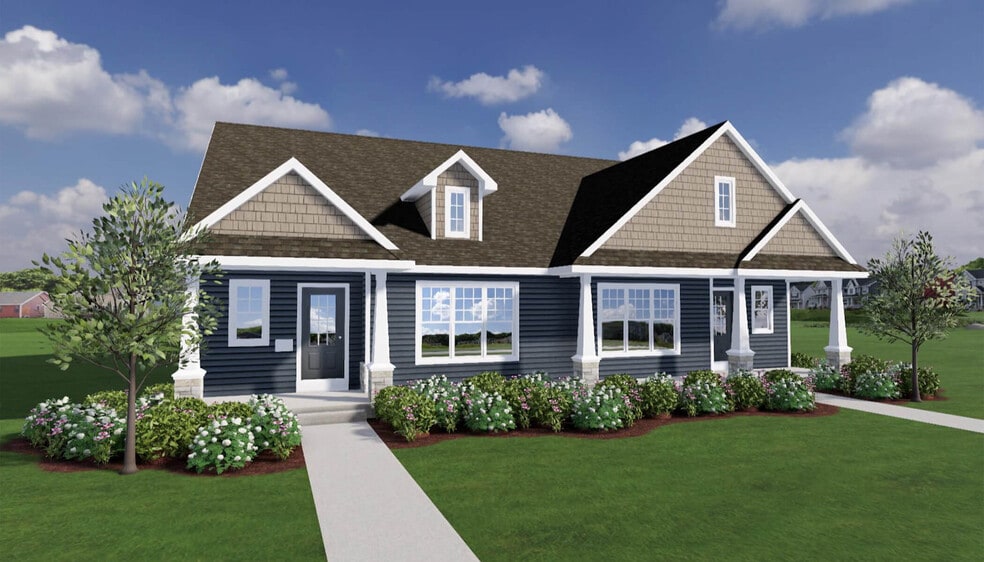
NEW CONSTRUCTION
AVAILABLE
2152 Winding Stream Way Sun Prairie, WI 53590
Smiths Crossing - Smith's Crossing McCoy AdditionEstimated payment $2,731/month
Total Views
119
3
Beds
2.5
Baths
1,827
Sq Ft
$238
Price per Sq Ft
Highlights
- New Construction
- Sun Prairie East High School Rated A
- Green Certified Home
About This Home
Image is representative of home; colors may vary. All prices, promotions and specifications are subject to change at any time without notice based on the discretion of Veridian Homes.
Sales Office
All tours are by appointment only. Please contact sales office to schedule.
Hours
| Monday |
8:00 AM - 5:00 PM
|
| Tuesday |
8:00 AM - 5:00 PM
|
| Wednesday |
8:00 AM - 5:00 PM
|
| Thursday |
8:00 AM - 5:00 PM
|
| Friday |
8:00 AM - 5:00 PM
|
| Saturday |
10:00 AM - 4:00 PM
|
| Sunday |
10:00 AM - 4:00 PM
|
Office Address
This address is an offsite sales center.
6801 S Towne Dr
Madison, WI 53713
Driving Directions
Townhouse Details
Home Type
- Townhome
HOA Fees
- $20 Monthly HOA Fees
Parking
- 2 Car Garage
Home Design
- New Construction
- Duplex Unit
Bedrooms and Bathrooms
- 3 Bedrooms
Additional Features
- 2-Story Property
- Green Certified Home
- Basement
Community Details
- Association fees include lawnmaintenance, ground maintenance, snowremoval
Map
Other Move In Ready Homes in Smiths Crossing - Smith's Crossing McCoy Addition
About the Builder
Family owned and family driven, Veridian Homes has been helping families experience the joy, beauty and fulfillment of homeownership for over 60 years. Rooted in Wisconsin, they wear their local heritage with pride and continue their commitment to building award-winning homes that are good for the environment and for people.
In 2004, they founded the Veridian Homes Foundation which allows them to strengthen not only the neighborhoods they build, but also the community they live in.
Their promise to their clients is that they build homes that enrich lives and realize dreams, one customer at a time, one home at a time. They achieve this with innovation, integrity, pride and passion.
Nearby Homes
- Smiths Crossing - Smith's Crossing
- Smiths Crossing - Smith's Crossing McCoy Addition
- 1149 Hickory Hills Dr
- Lot 2 S Thompson Dr
- 218 S City Station Dr
- 2693 Hazelnut Trail
- 3085 Triumph Dr
- 3011 Prospect Dr
- Providence
- 0 County Road T
- 3128 Prospect Dr
- 3012 Prospect Dr
- 2908-2936 Lucky Charms Cir
- 3148 Prospect Dr
- 3129 Hope St
- 3149 Hope St
- 600 Linnerud Dr
- 3345 U S 151
- 1116 Fairhaven Rd
- 3718 Portage Rd
