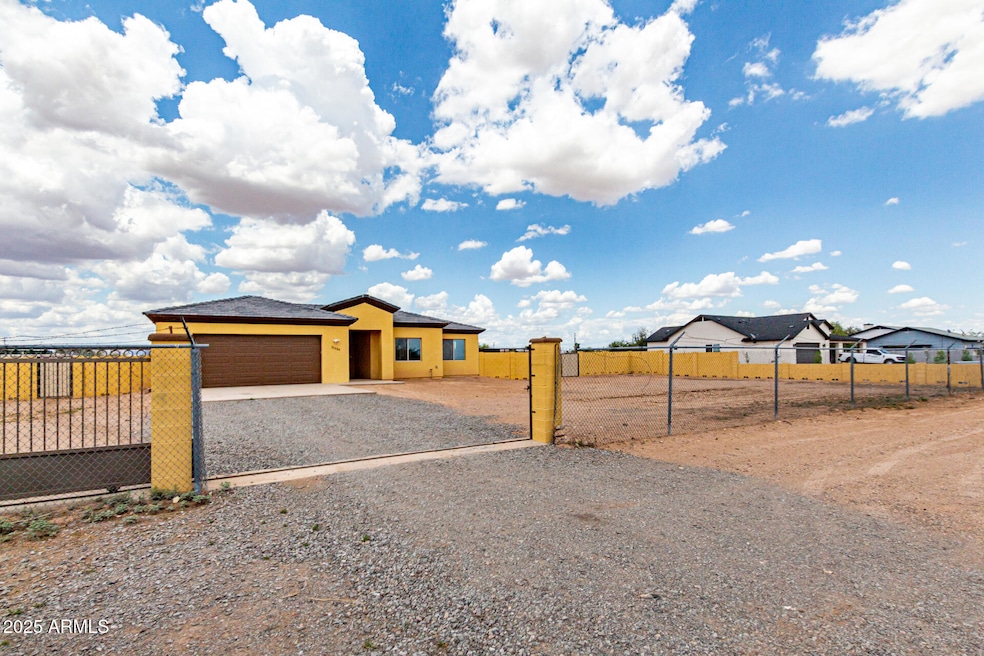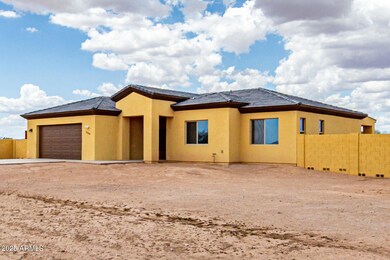21524 W Chaparosa Way Wittmann, AZ 85361
Estimated payment $3,354/month
Highlights
- Horses Allowed On Property
- Gated Parking
- Granite Countertops
- RV Access or Parking
- Mountain View
- Private Yard
About This Home
Welcome to your own slice of paradise! This custom-built block home proudly sits on a full acre, offering room to roam and plenty of potential. It greets you with a large gated entry. Inside the great room invites you in with wood-look floors perfect for hosting. The kitchen is a showstopper with stainless steel appliances, crisp white cabinetry, mosaic tile backsplash, sleek granite counters, a walk-in pantry, a center island with a breakfast bar that's made for morning coffee or midnight snacks. Retreat to the spacious primary suite featuring backyard access, double sinks, a large tiled shower & a generous walk-in closet. Enormous backyard is your blank canvas with a covered patio, ready for that dream garden, sparkling pool, or landscaping dreams. Don't miss out on this hidden treat.
Home Details
Home Type
- Single Family
Est. Annual Taxes
- $409
Year Built
- Built in 2022
Lot Details
- 1.1 Acre Lot
- Private Streets
- Block Wall Fence
- Chain Link Fence
- Private Yard
Parking
- 2 Car Direct Access Garage
- Garage Door Opener
- Gated Parking
- RV Access or Parking
Home Design
- Tile Roof
- Block Exterior
- Stucco
Interior Spaces
- 2,217 Sq Ft Home
- 1-Story Property
- Ceiling height of 9 feet or more
- Ceiling Fan
- Double Pane Windows
- Solar Screens
- Tile Flooring
- Mountain Views
- Washer and Dryer Hookup
Kitchen
- Breakfast Bar
- Walk-In Pantry
- Electric Cooktop
- Built-In Microwave
- Kitchen Island
- Granite Countertops
Bedrooms and Bathrooms
- 4 Bedrooms
- 2.5 Bathrooms
- Dual Vanity Sinks in Primary Bathroom
Accessible Home Design
- Doors with lever handles
- No Interior Steps
Schools
- Nadaburg Elementary School
- Mountainside High School
Utilities
- Central Air
- Heating Available
- Shared Well
- High Speed Internet
- Cable TV Available
Additional Features
- Covered Patio or Porch
- Horses Allowed On Property
Community Details
- No Home Owners Association
- Association fees include no fees
- Built by Casa Maravilla Custom Builders
- Custom Home Subdivision
Listing and Financial Details
- Assessor Parcel Number 503-36-004-T
Map
Home Values in the Area
Average Home Value in this Area
Tax History
| Year | Tax Paid | Tax Assessment Tax Assessment Total Assessment is a certain percentage of the fair market value that is determined by local assessors to be the total taxable value of land and additions on the property. | Land | Improvement |
|---|---|---|---|---|
| 2025 | $2,141 | $25,146 | -- | -- |
| 2024 | $400 | $3,398 | $3,398 | -- |
| 2023 | $400 | $6,885 | $6,885 | $0 |
| 2022 | $154 | $5,558 | $5,558 | $0 |
Property History
| Date | Event | Price | List to Sale | Price per Sq Ft | Prior Sale |
|---|---|---|---|---|---|
| 10/10/2025 10/10/25 | Price Changed | $629,990 | -0.8% | $284 / Sq Ft | |
| 07/27/2025 07/27/25 | Price Changed | $634,990 | -2.3% | $286 / Sq Ft | |
| 06/12/2025 06/12/25 | For Sale | $650,000 | +18.2% | $293 / Sq Ft | |
| 03/16/2023 03/16/23 | Sold | $550,000 | -0.9% | $248 / Sq Ft | View Prior Sale |
| 01/30/2023 01/30/23 | Price Changed | $555,000 | -1.8% | $250 / Sq Ft | |
| 01/01/2023 01/01/23 | Price Changed | $565,000 | -3.4% | $255 / Sq Ft | |
| 12/02/2022 12/02/22 | Price Changed | $585,000 | -5.2% | $264 / Sq Ft | |
| 11/12/2022 11/12/22 | For Sale | $617,000 | -- | $278 / Sq Ft |
Purchase History
| Date | Type | Sale Price | Title Company |
|---|---|---|---|
| Warranty Deed | $550,000 | Uptown Title |
Mortgage History
| Date | Status | Loan Amount | Loan Type |
|---|---|---|---|
| Open | $539,427 | FHA |
Source: Arizona Regional Multiple Listing Service (ARMLS)
MLS Number: 6879002
APN: 503-36-004T
- 21616 W Lone Mountain Rd
- 31114 N 213th Dr
- 31114 N 213th Ln Unit Y
- 24325 W Lone Mountain Rd Unit C
- 24423 W Lone Mountain Rd Unit A
- 24341 W Lone Mountain Rd Unit B
- 31060 N 213th Dr
- 21647 W Laura St
- 22167 W Laura St
- 31843 N Poplar St
- 0000 W Montanoso Dr W
- 0000 W Montanoso Dr W
- 31921 N Walnut St
- 32007 N Bush St
- 30826 N Crozier Rd
- 319xx N Poplar St Unit 9
- 32108 N Walnut St
- 21736 W Desert Mirage Dr
- 284XY N Crozier Rd
- 21410 W Sleepy Ranch 5 Rd
- 33401 N 224th Ave
- 22955 W White Pine Dr
- 22219 W Blue Sky Dr Unit CASITA
- 26629 N 206th Ave
- 25822 N 185th Ave
- 18492 W Honeysuckle Dr
- 25612 N 185th Ave
- 17692 W Fetlock Trail
- 17746 W Red Bird Rd
- 17695 W Fetlock Trail
- 17723 W Bajada Rd
- 27371 N 176th Dr
- 26842 N 176th Ln
- 26828 N 176th Ln
- 17682 Cavedale Dr
- 17682 W Cavedale Dr
- 17479 W Hedgehog Place
- 26934 N 175th Ln
- 18360 W Artemisa Ave
- 17317 W Running Deer Trail







