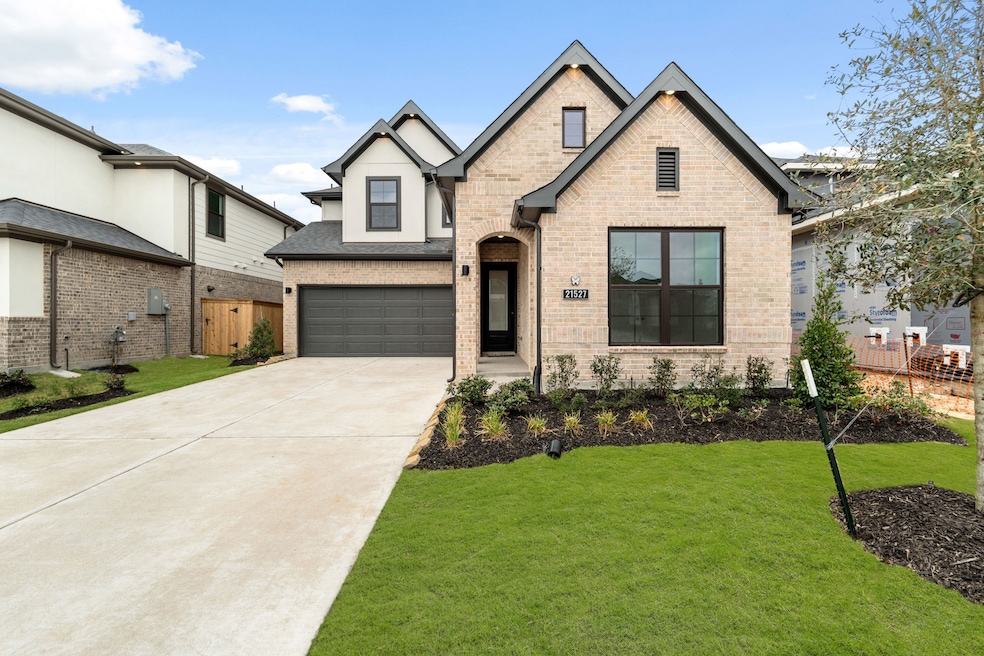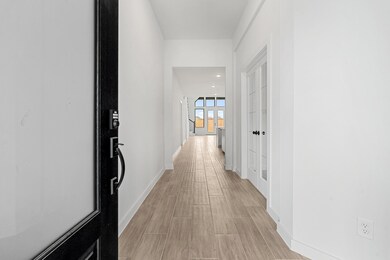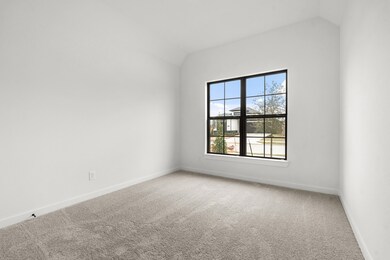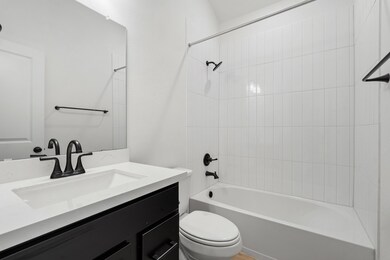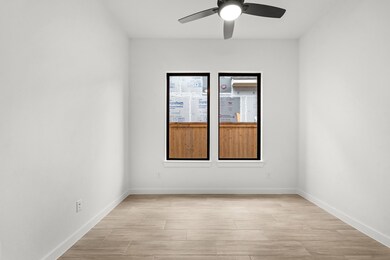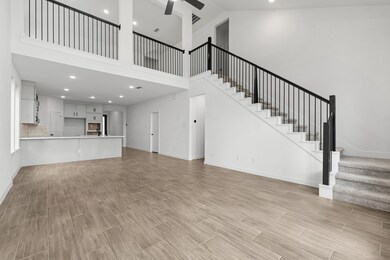
21527 Sand Fringepod Way Cypress, TX 77433
Bridgeland NeighborhoodHighlights
- Under Construction
- Deck
- Wood Flooring
- Home Energy Rating Service (HERS) Rated Property
- Traditional Architecture
- High Ceiling
About This Home
As of June 2025The ANDREWS PLAN BY NEWMARK HOMES boasts soaring high ceilings in the family room, meeting point-vaulted windows that overlook the spacious covered patio. With 5 beds (2 down), 4 baths, a huge gameroom, office, and 2 car garage, this home offers ample space and versatility. Luxury features such as quartz countertops and stand-alone tub give this home a custom feel. Complete with a full sprinkler system and full gutters.
Home Details
Home Type
- Single Family
Est. Annual Taxes
- $3,226
Year Built
- Built in 2025 | Under Construction
Lot Details
- 5,634 Sq Ft Lot
- North Facing Home
- Back Yard Fenced
- Sprinkler System
- Cleared Lot
HOA Fees
- $113 Monthly HOA Fees
Parking
- 2 Car Attached Garage
Home Design
- Traditional Architecture
- Brick Exterior Construction
- Slab Foundation
- Composition Roof
Interior Spaces
- 2,776 Sq Ft Home
- 2-Story Property
- High Ceiling
- Ceiling Fan
- Insulated Doors
- Formal Entry
- Family Room Off Kitchen
- Living Room
- Breakfast Room
- Combination Kitchen and Dining Room
- Utility Room
- Washer and Gas Dryer Hookup
Kitchen
- Electric Oven
- Gas Cooktop
- Microwave
- Dishwasher
- Solid Surface Countertops
- Disposal
Flooring
- Wood
- Carpet
- Tile
Bedrooms and Bathrooms
- 5 Bedrooms
- 4 Full Bathrooms
- Double Vanity
- Soaking Tub
- Separate Shower
Home Security
- Security System Owned
- Fire and Smoke Detector
Eco-Friendly Details
- Home Energy Rating Service (HERS) Rated Property
- ENERGY STAR Qualified Appliances
- Energy-Efficient Windows with Low Emissivity
- Energy-Efficient HVAC
- Energy-Efficient Lighting
- Energy-Efficient Insulation
- Energy-Efficient Doors
- Energy-Efficient Thermostat
Outdoor Features
- Deck
- Covered patio or porch
Schools
- Richard T Mcreavy Elementary School
- Waller Junior High School
- Waller High School
Utilities
- Zoned Heating and Cooling
- Heating System Uses Gas
- Programmable Thermostat
Community Details
Overview
- Association fees include clubhouse, ground maintenance, recreation facilities
- Inframark Llc Association, Phone Number (281) 870-0585
- Built by Newmark Homes
- Bridgeland Subdivision
Recreation
- Community Pool
Ownership History
Purchase Details
Home Financials for this Owner
Home Financials are based on the most recent Mortgage that was taken out on this home.Purchase Details
Similar Homes in Cypress, TX
Home Values in the Area
Average Home Value in this Area
Purchase History
| Date | Type | Sale Price | Title Company |
|---|---|---|---|
| Special Warranty Deed | -- | Newvision Title | |
| Special Warranty Deed | -- | Universal Title Partners |
Mortgage History
| Date | Status | Loan Amount | Loan Type |
|---|---|---|---|
| Open | $475,000 | New Conventional |
Property History
| Date | Event | Price | Change | Sq Ft Price |
|---|---|---|---|---|
| 06/12/2025 06/12/25 | For Rent | $4,000 | 0.0% | -- |
| 06/02/2025 06/02/25 | Sold | -- | -- | -- |
| 04/05/2025 04/05/25 | Pending | -- | -- | -- |
| 03/14/2025 03/14/25 | Price Changed | $515,709 | -12.5% | $186 / Sq Ft |
| 03/10/2025 03/10/25 | For Sale | $589,529 | -- | $212 / Sq Ft |
Tax History Compared to Growth
Tax History
| Year | Tax Paid | Tax Assessment Tax Assessment Total Assessment is a certain percentage of the fair market value that is determined by local assessors to be the total taxable value of land and additions on the property. | Land | Improvement |
|---|---|---|---|---|
| 2024 | $3,226 | $102,782 | $102,782 | -- |
| 2023 | $3,226 | $82,578 | $82,578 | -- |
Agents Affiliated with this Home
-
Kristal Echezona
K
Seller's Agent in 2025
Kristal Echezona
Keller Williams Realty Metropolitan
(314) 818-8178
-
Jared Turner
J
Seller's Agent in 2025
Jared Turner
Newmark Homes
(281) 433-3984
86 in this area
528 Total Sales
-
Ndubisi Nwosu
N
Buyer's Agent in 2025
Ndubisi Nwosu
Keller Williams Realty Metropolitan
(713) 621-8001
1 in this area
17 Total Sales
Map
Source: Houston Association of REALTORS®
MLS Number: 54439232
APN: 1466300020009
- 21531 Sand Fringepod Way
- 21602 Tumble Mustard Ln
- 21610 Tumble Mustard Ln
- 21511 Felders Orangetip Dr
- 21515 Felders Orangetip Dr
- 11422 Desert Orangetip Dr
- 21402 Jewelflower Ct
- 11435 Desert Orangetip Dr
- 11403 Red Stripe Dr
- 11230 Tropical Forest Way
- 21302 Harris Park Ct
- 12235 Bell County Ct
- 12214 Harker Heights Ct
- 11227 Rosita Patch Dr
- 11247 Tropical Forest Way
- 11211 Tropical Forest Way
- 20943 Medina River Dr
- 20943 Medina River Dr
- 20943 Medina River Dr
- 20943 Medina River Dr
