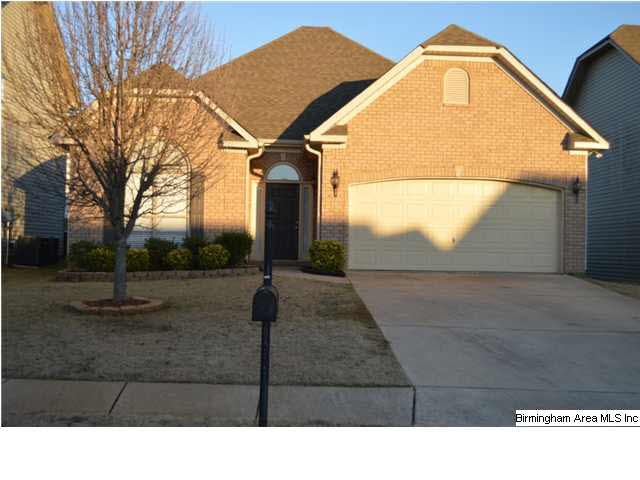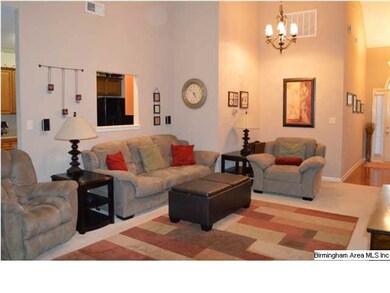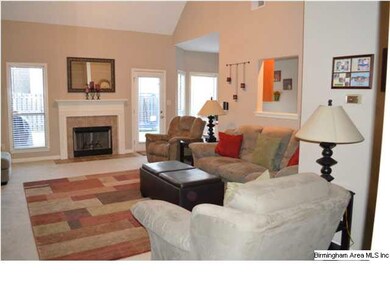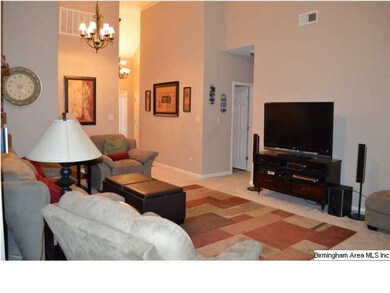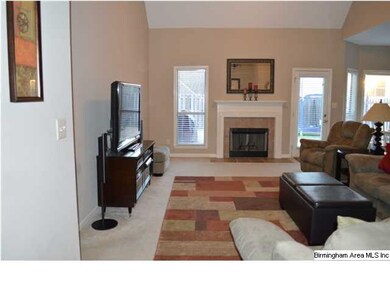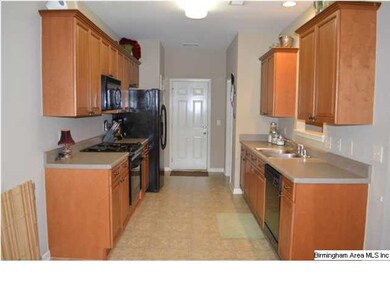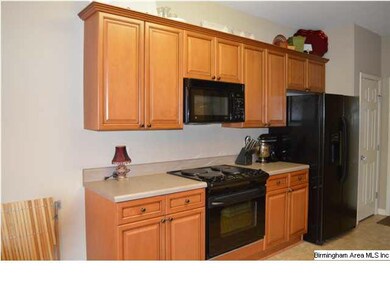
Highlights
- In Ground Pool
- Cathedral Ceiling
- Attic
- Clubhouse
- Wood Flooring
- Great Room with Fireplace
About This Home
As of April 2021HURRY WHILE 100% FINANCING IS STILL AVAILABLE! VERY LOW MAINTENANCE!!!!3 Bedrooms, 2 Full Bath elegant home in one of Moody's most convenient subdivisions. Brick and vinyl exterior with vinyl eaves. Open floor plan, cathedral ceiling, wood burning fireplace. Master bedroom has tray ceilings, a walk-in closet, plus a roomy master bath with double vanity, garden tub and separate shower! 2" blinds throughout. Large galley kitchen with drop in stove, pantry, and cut out above kitchen sink overlooking great room. Nice large laundry room. Backyard is fenced with a patio for entertaining. Alden Glen is conveniently located off I-20, with clubhouse, swimming pool, playground, sidewalks, street lights and underground utilities! Don't miss it!
Home Details
Home Type
- Single Family
Est. Annual Taxes
- $1,154
Year Built
- 2006
Lot Details
- Fenced Yard
- Interior Lot
HOA Fees
- $25 Monthly HOA Fees
Parking
- 2 Car Attached Garage
- Garage on Main Level
- Front Facing Garage
Home Design
- Brick Exterior Construction
- Slab Foundation
- Vinyl Siding
Interior Spaces
- 1-Story Property
- Cathedral Ceiling
- Ceiling Fan
- Wood Burning Fireplace
- Double Pane Windows
- Window Treatments
- Bay Window
- Great Room with Fireplace
- Pull Down Stairs to Attic
Kitchen
- Electric Oven
- Stove
- Built-In Microwave
- Dishwasher
- Laminate Countertops
Flooring
- Wood
- Carpet
- Tile
- Vinyl
Bedrooms and Bathrooms
- 3 Bedrooms
- Walk-In Closet
- 2 Full Bathrooms
- Bathtub and Shower Combination in Primary Bathroom
- Garden Bath
- Separate Shower
Laundry
- Laundry Room
- Laundry on main level
- Washer and Electric Dryer Hookup
Outdoor Features
- In Ground Pool
- Patio
Utilities
- Central Heating and Cooling System
- Heat Pump System
- Underground Utilities
- Electric Water Heater
Listing and Financial Details
- Assessor Parcel Number 26-01-11-0-001-008.050
Community Details
Overview
- Association fees include common grounds mntc, utilities for comm areas
- $13 Other Monthly Fees
Amenities
- Clubhouse
Recreation
- Community Playground
- Community Pool
Ownership History
Purchase Details
Home Financials for this Owner
Home Financials are based on the most recent Mortgage that was taken out on this home.Purchase Details
Purchase Details
Home Financials for this Owner
Home Financials are based on the most recent Mortgage that was taken out on this home.Purchase Details
Home Financials for this Owner
Home Financials are based on the most recent Mortgage that was taken out on this home.Purchase Details
Home Financials for this Owner
Home Financials are based on the most recent Mortgage that was taken out on this home.Similar Homes in the area
Home Values in the Area
Average Home Value in this Area
Purchase History
| Date | Type | Sale Price | Title Company |
|---|---|---|---|
| Warranty Deed | $198,000 | None Available | |
| Interfamily Deed Transfer | -- | None Available | |
| Warranty Deed | $148,625 | None Available | |
| Warranty Deed | $139,900 | -- | |
| Warranty Deed | $137,900 | None Available |
Mortgage History
| Date | Status | Loan Amount | Loan Type |
|---|---|---|---|
| Open | $148,000 | Purchase Money Mortgage | |
| Previous Owner | $141,193 | New Conventional | |
| Previous Owner | $142,755 | New Conventional | |
| Previous Owner | $136,818 | FHA |
Property History
| Date | Event | Price | Change | Sq Ft Price |
|---|---|---|---|---|
| 04/12/2021 04/12/21 | Sold | $198,000 | +4.3% | $142 / Sq Ft |
| 03/10/2021 03/10/21 | Pending | -- | -- | -- |
| 03/09/2021 03/09/21 | For Sale | $189,900 | +27.8% | $137 / Sq Ft |
| 06/20/2017 06/20/17 | Sold | $148,625 | -0.9% | $107 / Sq Ft |
| 05/17/2017 05/17/17 | For Sale | $149,900 | +7.1% | $108 / Sq Ft |
| 04/15/2013 04/15/13 | Sold | $139,900 | 0.0% | $101 / Sq Ft |
| 04/05/2013 04/05/13 | Pending | -- | -- | -- |
| 01/20/2013 01/20/13 | For Sale | $139,900 | -- | $101 / Sq Ft |
Tax History Compared to Growth
Tax History
| Year | Tax Paid | Tax Assessment Tax Assessment Total Assessment is a certain percentage of the fair market value that is determined by local assessors to be the total taxable value of land and additions on the property. | Land | Improvement |
|---|---|---|---|---|
| 2024 | $1,154 | $47,110 | $11,000 | $36,110 |
| 2023 | $1,154 | $40,044 | $9,000 | $31,044 |
| 2022 | $973 | $20,022 | $4,500 | $15,522 |
| 2021 | $595 | $20,022 | $4,500 | $15,522 |
| 2020 | $571 | $15,849 | $3,500 | $12,349 |
| 2019 | $567 | $15,739 | $3,500 | $12,239 |
| 2018 | $528 | $14,680 | $0 | $0 |
| 2017 | $546 | $13,660 | $0 | $0 |
| 2016 | $492 | $13,660 | $0 | $0 |
| 2015 | $546 | $13,660 | $0 | $0 |
| 2014 | $546 | $13,920 | $0 | $0 |
Agents Affiliated with this Home
-
Becky Miller Sturgeon

Seller's Agent in 2021
Becky Miller Sturgeon
RealtySouth
(205) 807-0999
1 in this area
19 Total Sales
-
Ashley Grubb

Buyer's Agent in 2021
Ashley Grubb
LAH Sotheby's International Re
(205) 777-2568
1 in this area
32 Total Sales
-
B
Seller's Agent in 2017
Brandon Crow
Keller Williams Trussville
-
Josh Vernon

Buyer's Agent in 2017
Josh Vernon
Keller Williams Realty Vestavia
(205) 706-5260
43 in this area
667 Total Sales
-
Michelle Dickey

Seller's Agent in 2013
Michelle Dickey
Keller Williams Trussville
(205) 296-7097
1 in this area
26 Total Sales
-
Paula Krafft

Buyer's Agent in 2013
Paula Krafft
Moody Realty
(205) 365-9612
25 in this area
59 Total Sales
Map
Source: Greater Alabama MLS
MLS Number: 552019
APN: 26-01-11-0-001-008.050
- 1032 Lexington Dr
- 1013 Pinnacle Pkwy
- 1052 Pinnacle Pkwy
- 1056 Pinnacle Pkwy
- 1048 Pinnacle Pkwy
- 1044 Pinnacle Pkwy
- 1040 Pinnacle Pkwy
- 1036 Pinnacle Pkwy
- 1024 Pinnacle Pkwy
- 1032 Pinnacle Pkwy
- 1020 Pinnacle Pkwy
- 1028 Pinnacle Pkwy
- 1016 Pinnacle Pkwy
- 1012 Pinnacle Pkwy
- 2012 Pinnacle Pkwy
- 2247 Clairmont Dr
- 2248 Moody Pkwy Unit 2-3
- 2004 Magnolia Rd
- 2246 Clairmont Dr
- Braselton II Weaver Ave
