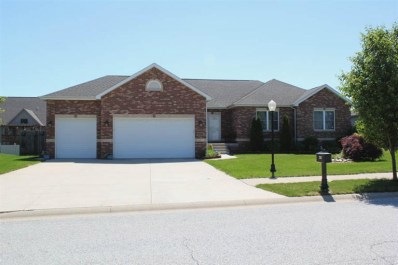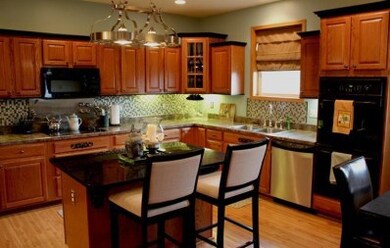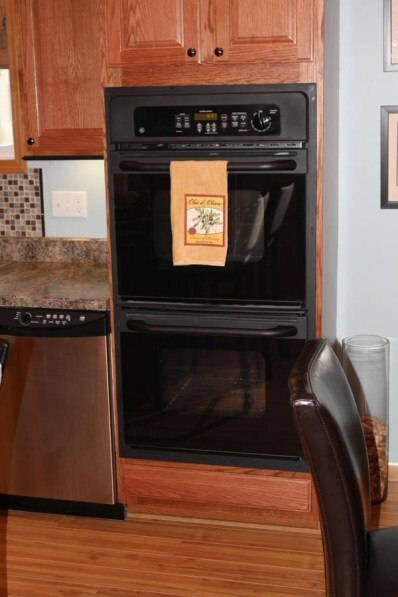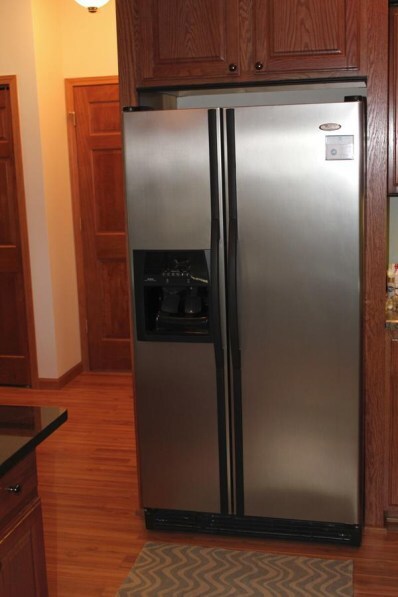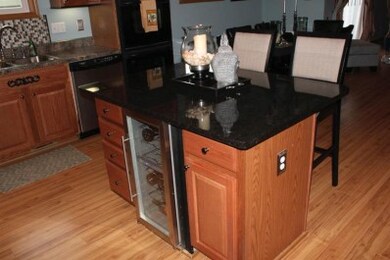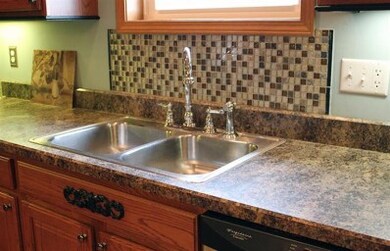
2153 Pico Ct Portage, IN 46368
Highlights
- Deck
- Ranch Style House
- Whirlpool Bathtub
- Recreation Room
- Cathedral Ceiling
- Great Room
About This Home
As of May 2019This ranch offers many features for the discerning buyer. 5 bedrooms large recreational area and it's own bar room. Plenty of space for family and friends. An expansive deck and fenced yard offer outside living at it's best. The stunning ceiling in the great room with fireplace is a welcome home. A fabulous gourmet kitchen with granite island and wine chiller and well designed baths also with granite, round out the features. The guest suite in the daylight basement with huge closet will make you feel that the home has two master bedrooms. New carpet in most main floor rooms
Last Agent to Sell the Property
BHHS Executive Group RE License #RB14045194 Listed on: 06/14/2013

Home Details
Home Type
- Single Family
Est. Annual Taxes
- $2,524
Year Built
- Built in 2004
Lot Details
- 0.28 Acre Lot
- Cul-De-Sac
- Fenced
- Landscaped
Parking
- 3 Car Attached Garage
- Garage Door Opener
Home Design
- Ranch Style House
- Brick Exterior Construction
- Vinyl Siding
Interior Spaces
- 3,985 Sq Ft Home
- Dry Bar
- Cathedral Ceiling
- Great Room
- Living Room with Fireplace
- Dining Room
- Recreation Room
Kitchen
- Country Kitchen
- Double Oven
- Electric Range
- Microwave
- Dishwasher
- Disposal
Bedrooms and Bathrooms
- 5 Bedrooms
- En-Suite Primary Bedroom
- Bathroom on Main Level
- Whirlpool Bathtub
Laundry
- Laundry Room
- Laundry on main level
- Dryer
- Washer
Basement
- Sump Pump
- Natural lighting in basement
Eco-Friendly Details
- Air Cleaner
Outdoor Features
- Deck
- Exterior Lighting
Utilities
- Cooling Available
- Forced Air Heating System
- Heating System Uses Natural Gas
- Cable TV Available
Community Details
- Austin Hills Subdivision
- Net Lease
Listing and Financial Details
- Assessor Parcel Number 640607253004000016
Ownership History
Purchase Details
Home Financials for this Owner
Home Financials are based on the most recent Mortgage that was taken out on this home.Purchase Details
Home Financials for this Owner
Home Financials are based on the most recent Mortgage that was taken out on this home.Purchase Details
Home Financials for this Owner
Home Financials are based on the most recent Mortgage that was taken out on this home.Similar Homes in Portage, IN
Home Values in the Area
Average Home Value in this Area
Purchase History
| Date | Type | Sale Price | Title Company |
|---|---|---|---|
| Warranty Deed | -- | Chicago Title Company Llc | |
| Warranty Deed | -- | Chicago Title Insurance Comp | |
| Warranty Deed | -- | Ticor Title Ins |
Mortgage History
| Date | Status | Loan Amount | Loan Type |
|---|---|---|---|
| Open | $286,100 | New Conventional | |
| Closed | $35,000 | Commercial | |
| Closed | $279,920 | New Conventional | |
| Previous Owner | $228,000 | New Conventional | |
| Previous Owner | $28,215 | Credit Line Revolving | |
| Previous Owner | $258,300 | New Conventional | |
| Previous Owner | $220,000 | New Conventional | |
| Previous Owner | $35,000 | Unknown | |
| Previous Owner | $238,000 | Fannie Mae Freddie Mac |
Property History
| Date | Event | Price | Change | Sq Ft Price |
|---|---|---|---|---|
| 05/06/2019 05/06/19 | Sold | $349,900 | 0.0% | $84 / Sq Ft |
| 05/03/2019 05/03/19 | Pending | -- | -- | -- |
| 03/03/2019 03/03/19 | For Sale | $349,900 | +21.9% | $84 / Sq Ft |
| 10/21/2013 10/21/13 | Sold | $287,000 | 0.0% | $72 / Sq Ft |
| 10/20/2013 10/20/13 | Pending | -- | -- | -- |
| 06/14/2013 06/14/13 | For Sale | $287,000 | -- | $72 / Sq Ft |
Tax History Compared to Growth
Tax History
| Year | Tax Paid | Tax Assessment Tax Assessment Total Assessment is a certain percentage of the fair market value that is determined by local assessors to be the total taxable value of land and additions on the property. | Land | Improvement |
|---|---|---|---|---|
| 2024 | $4,675 | $421,000 | $43,300 | $377,700 |
| 2023 | $4,655 | $463,600 | $41,200 | $422,400 |
| 2022 | $4,190 | $420,300 | $41,200 | $379,100 |
| 2021 | $3,679 | $367,100 | $41,200 | $325,900 |
| 2020 | $3,543 | $353,500 | $35,900 | $317,600 |
| 2019 | $3,396 | $338,800 | $35,900 | $302,900 |
| 2018 | $3,330 | $328,300 | $35,900 | $292,400 |
| 2017 | $3,109 | $306,600 | $35,900 | $270,700 |
| 2016 | $3,033 | $301,300 | $35,900 | $265,400 |
| 2014 | $2,695 | $267,500 | $35,100 | $232,400 |
| 2013 | -- | $254,200 | $35,800 | $218,400 |
Agents Affiliated with this Home
-

Seller's Agent in 2019
Denise Wilson
BHHS Executive Group RE
(219) 309-0893
10 in this area
106 Total Sales
-

Seller's Agent in 2013
Nick Arnold
BHHS Executive Group RE
(219) 405-1730
1 in this area
60 Total Sales
-

Buyer's Agent in 2013
Kelly White
McColly Real Estate
(219) 508-2079
102 in this area
196 Total Sales
Map
Source: Northwest Indiana Association of REALTORS®
MLS Number: GNR330551
APN: 64-06-07-253-004.000-016
- 6811 Ava Ave
- 6850 Rio Grande Ave
- 2229 Amarillo St
- 2234 Amarillo St
- 2176 Mccool Rd
- 1931 Jackson St
- 1975 Hamilton St
- 6676 Lakewood Ave
- 6575 Old Porter Rd
- 6540 Monument Ave
- Tbd- 60.04 Creasy St
- TBD Lenburg Rd
- 0-TBD Lenburg Rd
- 6576 Kandi Ave
- 6458 Monument Ave
- 1766 Samuelson Rd
- 2408 Doretta St
- 6728 Joseph Ave
- 6679 Joseph Ave
- 376 Melton Rd
