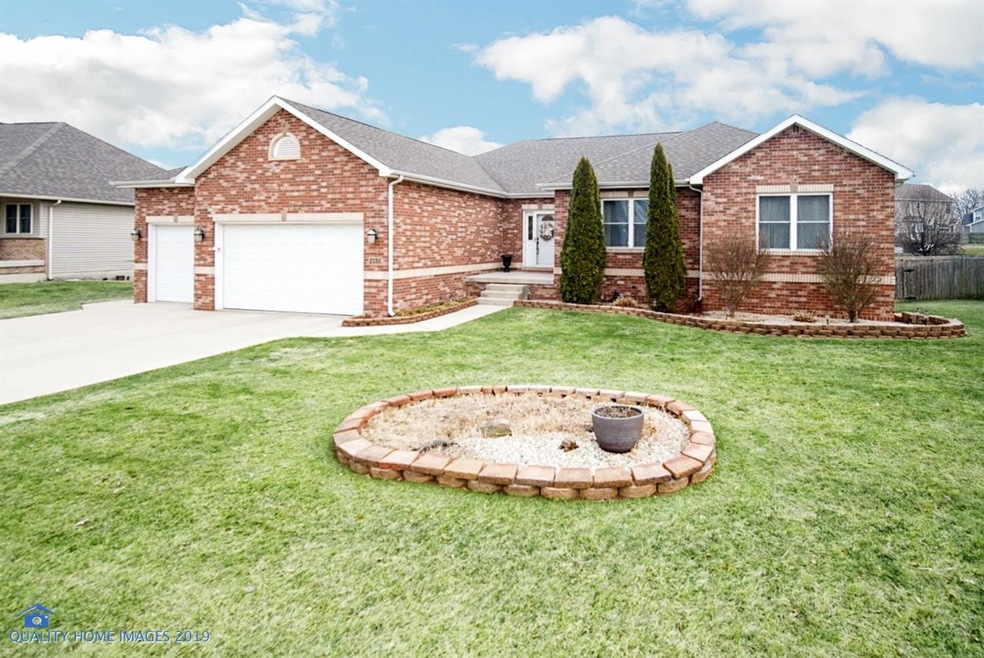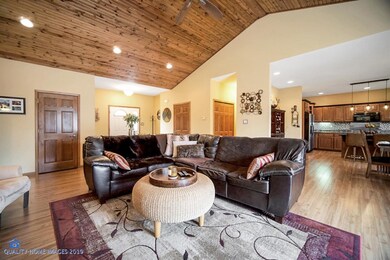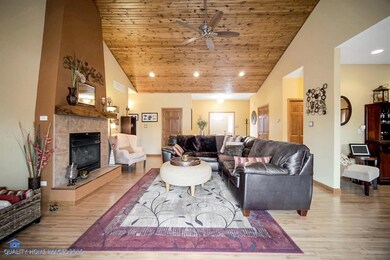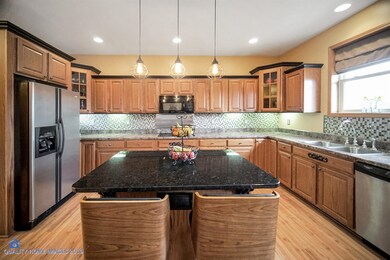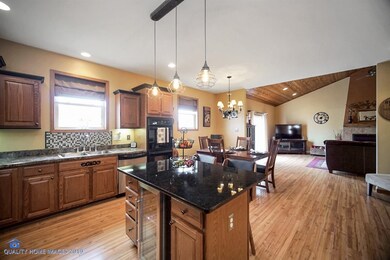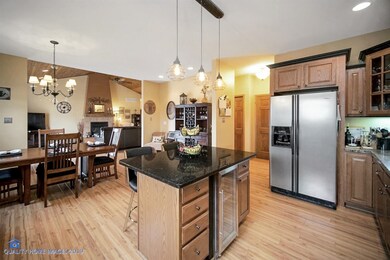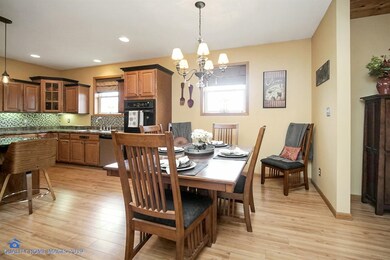
2153 Pico Ct Portage, IN 46368
Highlights
- Deck
- Ranch Style House
- Whirlpool Bathtub
- Recreation Room
- Cathedral Ceiling
- Double Oven
About This Home
As of May 2019The WOW factor...every home wants it, this home HAS IT!!! Austin Hills 5 bedroom 3.5 bath ranch with 9' ceilings, finished basement & fenced yard. Over 4000 finished square feet! Gather family & friends in your spacious kitchen w/double oven, granite top island & wine chiller. Kitchen opens to living room w/captivating soaring ceiling & fireplace. Enjoy evenings on the deck with a SunSetter electric awning. Master suite has an attached bath and private access to deck. 2 more main floor bedrooms & lovely full guest bath complete the main floor. Fully finished daylight basement has rec room, separate game room, 2 additional bedrooms and large 3/4 bath. Appliances & washer/dryer stay. 3 car garage provides extra storage. This home is a MUST SEE for your most discerning buyers! Schedule a private showing today!
Last Agent to Sell the Property
BHHS Executive Group RE License #RB14044517 Listed on: 03/03/2019

Home Details
Home Type
- Single Family
Est. Annual Taxes
- $3,330
Year Built
- Built in 2004
Lot Details
- 0.28 Acre Lot
- Cul-De-Sac
- Landscaped
- Paved or Partially Paved Lot
- Level Lot
Parking
- 3 Car Attached Garage
- Garage Door Opener
Home Design
- Ranch Style House
- Vinyl Siding
Interior Spaces
- 4,164 Sq Ft Home
- Cathedral Ceiling
- Living Room with Fireplace
- Dining Room
- Recreation Room
- Home Security System
Kitchen
- Double Oven
- Electric Range
- Dishwasher
- Disposal
Bedrooms and Bathrooms
- 5 Bedrooms
- En-Suite Primary Bedroom
- Bathroom on Main Level
- Whirlpool Bathtub
Laundry
- Laundry Room
- Laundry on main level
- Dryer
- Washer
Basement
- Sump Pump
- Natural lighting in basement
Outdoor Features
- Deck
- Exterior Lighting
- Storage Shed
Utilities
- Cooling Available
- Forced Air Heating System
- Heating System Uses Natural Gas
- Cable TV Available
Community Details
- Austin Hills V Subdivision
- Net Lease
Listing and Financial Details
- Assessor Parcel Number 640607253004000016
Ownership History
Purchase Details
Home Financials for this Owner
Home Financials are based on the most recent Mortgage that was taken out on this home.Purchase Details
Home Financials for this Owner
Home Financials are based on the most recent Mortgage that was taken out on this home.Purchase Details
Home Financials for this Owner
Home Financials are based on the most recent Mortgage that was taken out on this home.Similar Homes in Portage, IN
Home Values in the Area
Average Home Value in this Area
Purchase History
| Date | Type | Sale Price | Title Company |
|---|---|---|---|
| Warranty Deed | -- | Chicago Title Company Llc | |
| Warranty Deed | -- | Chicago Title Insurance Comp | |
| Warranty Deed | -- | Ticor Title Ins |
Mortgage History
| Date | Status | Loan Amount | Loan Type |
|---|---|---|---|
| Open | $286,100 | New Conventional | |
| Closed | $35,000 | Commercial | |
| Closed | $279,920 | New Conventional | |
| Previous Owner | $228,000 | New Conventional | |
| Previous Owner | $28,215 | Credit Line Revolving | |
| Previous Owner | $258,300 | New Conventional | |
| Previous Owner | $220,000 | New Conventional | |
| Previous Owner | $35,000 | Unknown | |
| Previous Owner | $238,000 | Fannie Mae Freddie Mac |
Property History
| Date | Event | Price | Change | Sq Ft Price |
|---|---|---|---|---|
| 05/06/2019 05/06/19 | Sold | $349,900 | 0.0% | $84 / Sq Ft |
| 05/03/2019 05/03/19 | Pending | -- | -- | -- |
| 03/03/2019 03/03/19 | For Sale | $349,900 | +21.9% | $84 / Sq Ft |
| 10/21/2013 10/21/13 | Sold | $287,000 | 0.0% | $72 / Sq Ft |
| 10/20/2013 10/20/13 | Pending | -- | -- | -- |
| 06/14/2013 06/14/13 | For Sale | $287,000 | -- | $72 / Sq Ft |
Tax History Compared to Growth
Tax History
| Year | Tax Paid | Tax Assessment Tax Assessment Total Assessment is a certain percentage of the fair market value that is determined by local assessors to be the total taxable value of land and additions on the property. | Land | Improvement |
|---|---|---|---|---|
| 2024 | $4,675 | $421,000 | $43,300 | $377,700 |
| 2023 | $4,655 | $463,600 | $41,200 | $422,400 |
| 2022 | $4,190 | $420,300 | $41,200 | $379,100 |
| 2021 | $3,679 | $367,100 | $41,200 | $325,900 |
| 2020 | $3,543 | $353,500 | $35,900 | $317,600 |
| 2019 | $3,396 | $338,800 | $35,900 | $302,900 |
| 2018 | $3,330 | $328,300 | $35,900 | $292,400 |
| 2017 | $3,109 | $306,600 | $35,900 | $270,700 |
| 2016 | $3,033 | $301,300 | $35,900 | $265,400 |
| 2014 | $2,695 | $267,500 | $35,100 | $232,400 |
| 2013 | -- | $254,200 | $35,800 | $218,400 |
Agents Affiliated with this Home
-

Seller's Agent in 2019
Denise Wilson
BHHS Executive Group RE
(219) 309-0893
10 in this area
105 Total Sales
-

Seller's Agent in 2013
Nick Arnold
BHHS Executive Group RE
(219) 405-1730
1 in this area
60 Total Sales
-

Buyer's Agent in 2013
Kelly White
McColly Real Estate
(219) 508-2079
117 in this area
232 Total Sales
Map
Source: Northwest Indiana Association of REALTORS®
MLS Number: GNR450309
APN: 64-06-07-253-004.000-016
- 6811 Ava Ave
- 6850 Rio Grande Ave
- 2229 Amarillo St
- 2234 Amarillo St
- 2176 Mccool Rd
- 6686 Federal Ave
- 1931 Jackson St
- 1975 Hamilton St
- 6676 Lakewood Ave
- 6575 Old Porter Rd
- Tbd- 60.04 Creasy St
- TBD Lenburg Rd
- 0-TBD Lenburg Rd
- 6576 Kandi Ave
- 6458 Monument Ave
- 1766 Samuelson Rd
- 2517 Diane St
- 2408 Doretta St
- 6427 Valleyview Ave
- 6728 Joseph Ave
