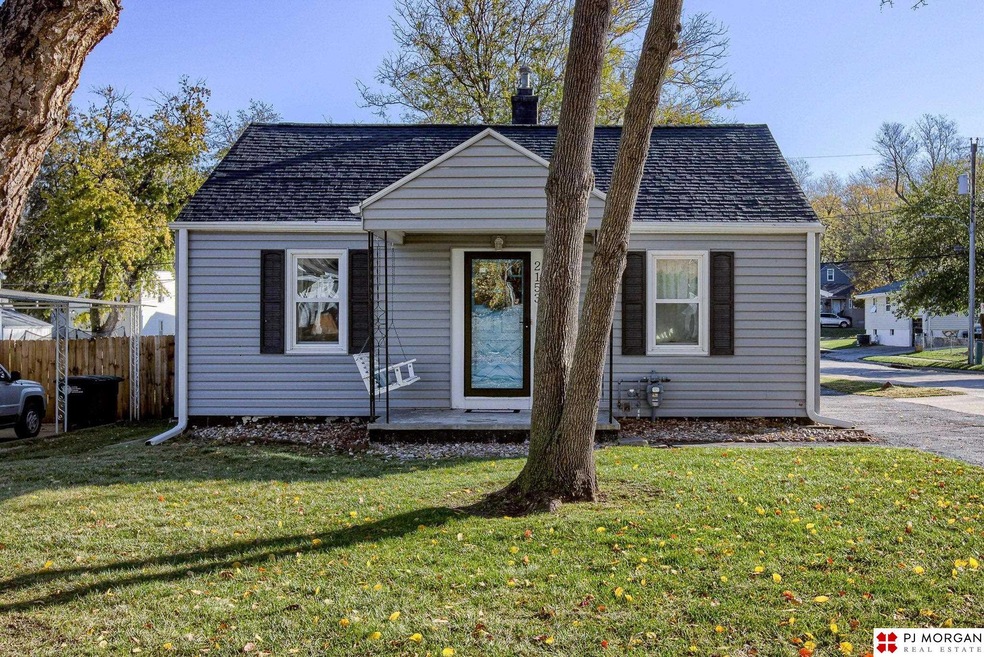
2153 S 48th St Omaha, NE 68106
Robin Hill NeighborhoodHighlights
- Ranch Style House
- Corner Lot
- 1 Car Detached Garage
- Wood Flooring
- No HOA
- Patio
About This Home
As of December 2024Fantastic 3 bed, 2 full bath ranch home is move-in ready! Great curb appeal, and all of the character and charm you'd expect! Inside, there are original wood floors throughout the main floor living room and bedrooms. The large and updated kitchen has tile flooring, newer stainless-steel appliances, and a built-in hutch in the informal dining area with sliding glass door leading to the fenced backyard and patio. The primary bedroom was just painted, and includes 2 closets; one is a walk-in--a rare find in Midtown Omaha! Finished lower level includes family room plus a full bathroom that was recently remodeled with all new plumbing, new shower surround, and LVP flooring. 1 ½-car garage w/ large attached workshop including electricity. Fully fenced yard on a corner lot. No-maintenance vinyl siding. New roof, gutters and downspouts in 2023. All appliances stay! Close to UNO, UNMC, Blackstone, Aksarben Village, and easy access to I-80.
Last Agent to Sell the Property
PJ Morgan Real Estate License #20120537 Listed on: 11/14/2024
Home Details
Home Type
- Single Family
Est. Annual Taxes
- $3,774
Year Built
- Built in 1944
Lot Details
- 6,098 Sq Ft Lot
- Lot Dimensions are 50' x 127'
- Property is Fully Fenced
- Wood Fence
- Chain Link Fence
- Corner Lot
Parking
- 1 Car Detached Garage
- Garage Door Opener
Home Design
- Ranch Style House
- Block Foundation
- Composition Roof
- Vinyl Siding
Interior Spaces
- Ceiling Fan
- Partially Finished Basement
Kitchen
- Oven or Range
- Microwave
- Dishwasher
- Disposal
Flooring
- Wood
- Carpet
- Laminate
- Ceramic Tile
Bedrooms and Bathrooms
- 3 Bedrooms
- 2 Full Bathrooms
Laundry
- Dryer
- Washer
Outdoor Features
- Patio
Schools
- Beals Elementary School
- Norris Middle School
- Central High School
Utilities
- Forced Air Heating and Cooling System
- Heating System Uses Gas
Community Details
- No Home Owners Association
- Ambler Place Subdivision
Listing and Financial Details
- Assessor Parcel Number 0519390000
Ownership History
Purchase Details
Home Financials for this Owner
Home Financials are based on the most recent Mortgage that was taken out on this home.Purchase Details
Home Financials for this Owner
Home Financials are based on the most recent Mortgage that was taken out on this home.Purchase Details
Purchase Details
Similar Homes in Omaha, NE
Home Values in the Area
Average Home Value in this Area
Purchase History
| Date | Type | Sale Price | Title Company |
|---|---|---|---|
| Warranty Deed | $225,000 | Ambassador Title | |
| Warranty Deed | $225,000 | Ambassador Title | |
| Warranty Deed | $121,000 | Midwest Title Inc | |
| Warranty Deed | $114,600 | -- | |
| Warranty Deed | $83,500 | -- |
Mortgage History
| Date | Status | Loan Amount | Loan Type |
|---|---|---|---|
| Open | $202,500 | New Conventional | |
| Closed | $202,500 | New Conventional | |
| Previous Owner | $96,400 | New Conventional |
Property History
| Date | Event | Price | Change | Sq Ft Price |
|---|---|---|---|---|
| 12/17/2024 12/17/24 | Sold | $225,000 | -4.3% | $157 / Sq Ft |
| 11/17/2024 11/17/24 | Pending | -- | -- | -- |
| 11/14/2024 11/14/24 | For Sale | $235,000 | +95.0% | $164 / Sq Ft |
| 05/15/2015 05/15/15 | Sold | $120,500 | -3.6% | $84 / Sq Ft |
| 03/26/2015 03/26/15 | Pending | -- | -- | -- |
| 03/18/2015 03/18/15 | For Sale | $124,950 | -- | $87 / Sq Ft |
Tax History Compared to Growth
Tax History
| Year | Tax Paid | Tax Assessment Tax Assessment Total Assessment is a certain percentage of the fair market value that is determined by local assessors to be the total taxable value of land and additions on the property. | Land | Improvement |
|---|---|---|---|---|
| 2023 | $3,774 | $178,900 | $14,300 | $164,600 |
| 2022 | $3,819 | $178,900 | $14,300 | $164,600 |
| 2021 | $3,291 | $155,500 | $14,300 | $141,200 |
| 2020 | $3,006 | $140,400 | $14,300 | $126,100 |
| 2019 | $3,015 | $140,400 | $14,300 | $126,100 |
| 2018 | $3,049 | $141,800 | $14,300 | $127,500 |
| 2017 | $2,440 | $112,900 | $14,300 | $98,600 |
| 2016 | $2,448 | $114,100 | $14,300 | $99,800 |
| 2015 | $2,416 | $114,100 | $14,300 | $99,800 |
| 2014 | $2,416 | $114,100 | $14,300 | $99,800 |
Agents Affiliated with this Home
-

Seller's Agent in 2024
Derick Lewin
PJ Morgan Real Estate
(402) 651-1830
3 in this area
165 Total Sales
-

Buyer's Agent in 2024
Jake Kennedy
BHHS Ambassador Real Estate
(402) 213-3959
1 in this area
10 Total Sales
-

Seller's Agent in 2015
Duane Sullivan
NP Dodge Real Estate Sales, Inc.
(402) 681-9040
48 Total Sales
Map
Source: Great Plains Regional MLS
MLS Number: 22429002
APN: 1939-0000-05
- 2134 S 48th St
- 2120 S 48th St
- 2425 S 47th St
- 2430 S 46th St
- 2314 S 49th Ave
- 2533 S 46th Ave
- 4709 Bancroft St
- 4541 Shirley St
- 2702 S 46th St
- 1911 S 50th St
- 4511 Shirley St
- 5029 Arbor Cir
- 4536 Frederick St
- 3024 S 49th St
- 2743 S 50th St
- 3022 S 49th Ave
- 4424 Frederick St
- 4332 Walnut St
- 3080 S 48th St
- 4427 Pine St






