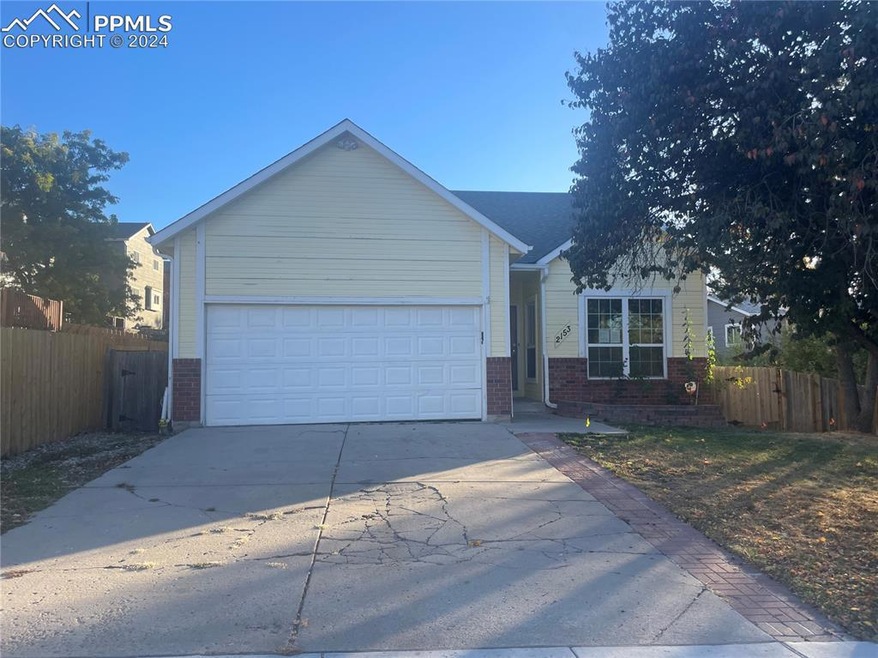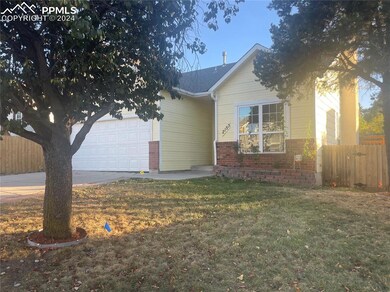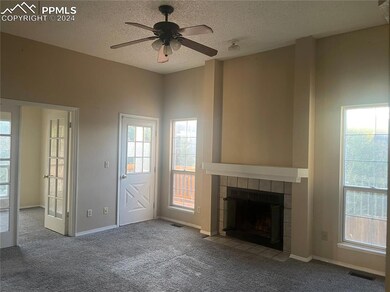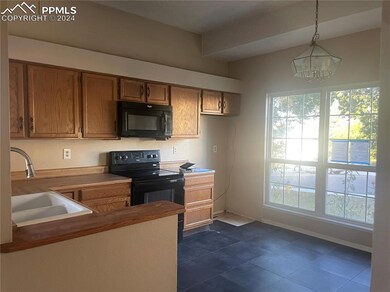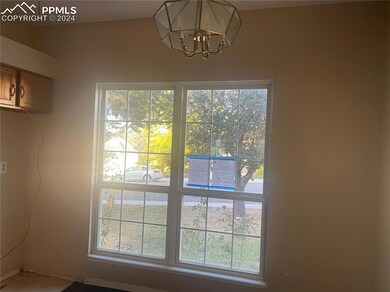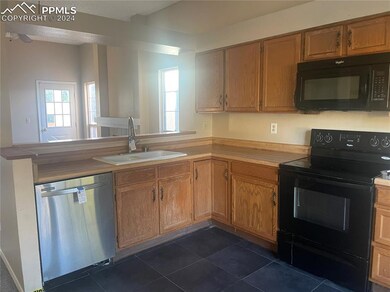
2153 Sable Chase Dr Colorado Springs, CO 80920
Briargate NeighborhoodHighlights
- Deck
- Property is near a park
- Fireplace
- Mountain Ridge Middle School Rated A-
- Ranch Style House
- 2 Car Attached Garage
About This Home
As of January 2025Ranch style home close to Chapel Hills mall, a large park area and restaurants galore! Great room concept offers an open floor plan with high ceilings, a wood burning fireplace in the great room and a door that opens to a large deck and a fenced back yard. The kitchen with a large area for a table overlooks the great room and has a range oven, dishwasher, and microwave oven and great counter space. There are 2 bedrooms on the main level and a study with french doors off of the great room. The primary bedroom has great closet space and a private bath that features a double sink vanity and a shower with dual shower heads. A full bath serves the secondary bedroom that includes a ceiling fan. The basement has a large family room with a wet bar and a closet at one end that is lined with cedar. A 3/4 bath is off of the family room. A third bedroom has a door to the laundry and a large storage area that has shelves built in. A two car garage is attached off of the front entry. White six panel doors compliment the interior. Needs some work but is definitely a home to consider because with a little bit of work it can shine once again!
Last Agent to Sell the Property
Harris Group Realty Inc Brokerage Phone: (719) 227-9900 Listed on: 11/07/2024
Home Details
Home Type
- Single Family
Est. Annual Taxes
- $1,672
Year Built
- Built in 1988
Lot Details
- 5,528 Sq Ft Lot
- Back Yard Fenced
- Landscaped
- Sloped Lot
Parking
- 2 Car Attached Garage
- Garage Door Opener
Home Design
- Ranch Style House
- Shingle Roof
- Masonite
Interior Spaces
- 2,128 Sq Ft Home
- Ceiling height of 9 feet or more
- Ceiling Fan
- Fireplace
- French Doors
- Six Panel Doors
- Electric Dryer Hookup
Kitchen
- Oven
- Microwave
- Dishwasher
Flooring
- Carpet
- Vinyl
Bedrooms and Bathrooms
- 3 Bedrooms
Basement
- Basement Fills Entire Space Under The House
- Laundry in Basement
Outdoor Features
- Deck
Location
- Property is near a park
- Property is near schools
- Property is near shops
Schools
- Rampart High School
Utilities
- No Cooling
- Forced Air Heating System
- Heating System Uses Natural Gas
Ownership History
Purchase Details
Purchase Details
Purchase Details
Home Financials for this Owner
Home Financials are based on the most recent Mortgage that was taken out on this home.Purchase Details
Purchase Details
Home Financials for this Owner
Home Financials are based on the most recent Mortgage that was taken out on this home.Purchase Details
Home Financials for this Owner
Home Financials are based on the most recent Mortgage that was taken out on this home.Purchase Details
Similar Homes in Colorado Springs, CO
Home Values in the Area
Average Home Value in this Area
Purchase History
| Date | Type | Sale Price | Title Company |
|---|---|---|---|
| Special Warranty Deed | -- | None Listed On Document | |
| Trustee Deed | -- | None Listed On Document | |
| Warranty Deed | $352,500 | First American Title | |
| Interfamily Deed Transfer | -- | None Available | |
| Warranty Deed | $151,900 | Unified Title Co Inc | |
| Quit Claim Deed | -- | -- | |
| Deed | -- | -- |
Mortgage History
| Date | Status | Loan Amount | Loan Type |
|---|---|---|---|
| Previous Owner | $346,114 | FHA | |
| Previous Owner | $13,844 | Stand Alone Second | |
| Previous Owner | $45,000 | Commercial | |
| Previous Owner | $188,000 | Unknown | |
| Previous Owner | $42,000 | Credit Line Revolving | |
| Previous Owner | $154,938 | VA | |
| Previous Owner | $15,000 | No Value Available |
Property History
| Date | Event | Price | Change | Sq Ft Price |
|---|---|---|---|---|
| 01/16/2025 01/16/25 | Sold | $379,695 | -6.7% | $178 / Sq Ft |
| 11/29/2024 11/29/24 | Off Market | $407,000 | -- | -- |
| 11/07/2024 11/07/24 | For Sale | $407,000 | -- | $191 / Sq Ft |
Tax History Compared to Growth
Tax History
| Year | Tax Paid | Tax Assessment Tax Assessment Total Assessment is a certain percentage of the fair market value that is determined by local assessors to be the total taxable value of land and additions on the property. | Land | Improvement |
|---|---|---|---|---|
| 2024 | $1,672 | $30,640 | $5,360 | $25,280 |
| 2022 | $1,504 | $21,310 | $4,340 | $16,970 |
| 2021 | $1,663 | $21,920 | $4,460 | $17,460 |
| 2020 | $1,693 | $20,800 | $3,720 | $17,080 |
| 2019 | $1,676 | $20,800 | $3,720 | $17,080 |
| 2018 | $1,355 | $16,540 | $2,880 | $13,660 |
| 2017 | $1,350 | $16,540 | $2,880 | $13,660 |
| 2016 | $1,315 | $16,090 | $2,930 | $13,160 |
| 2015 | $1,312 | $16,090 | $2,930 | $13,160 |
| 2014 | $1,228 | $15,040 | $2,930 | $12,110 |
Agents Affiliated with this Home
-
Barbara Harris
B
Seller's Agent in 2025
Barbara Harris
Harris Group Realty Inc
(719) 338-0827
6 in this area
117 Total Sales
-
Barbara Miller
B
Buyer's Agent in 2025
Barbara Miller
RE/MAX
(719) 352-4052
2 in this area
40 Total Sales
Map
Source: Pikes Peak REALTOR® Services
MLS Number: 3350781
APN: 63043-01-099
- 2068 Silkwood Dr
- 1950 Rusty Hinge Dr
- 7660 Bell Dr
- 1889 Parliament Dr
- 2414 Elite Terrace
- 7940 Brougham Ct
- 1907 Independence Dr
- 1880 Independence Dr
- 2523 Elite Terrace
- 8320 Ashford Ct
- 8193 Horizon Dr
- 8461 Glen Carriage Grove
- 8445 Williamsburg Dr
- 2270 Cloverdale Dr
- 1884 Fuller Rd
- 2637 Bannister Ct
- 2602 Thrush Grove
- 8146 Horizon Dr
- 2615 Thrush Grove
- 2624 Bannister Ct
