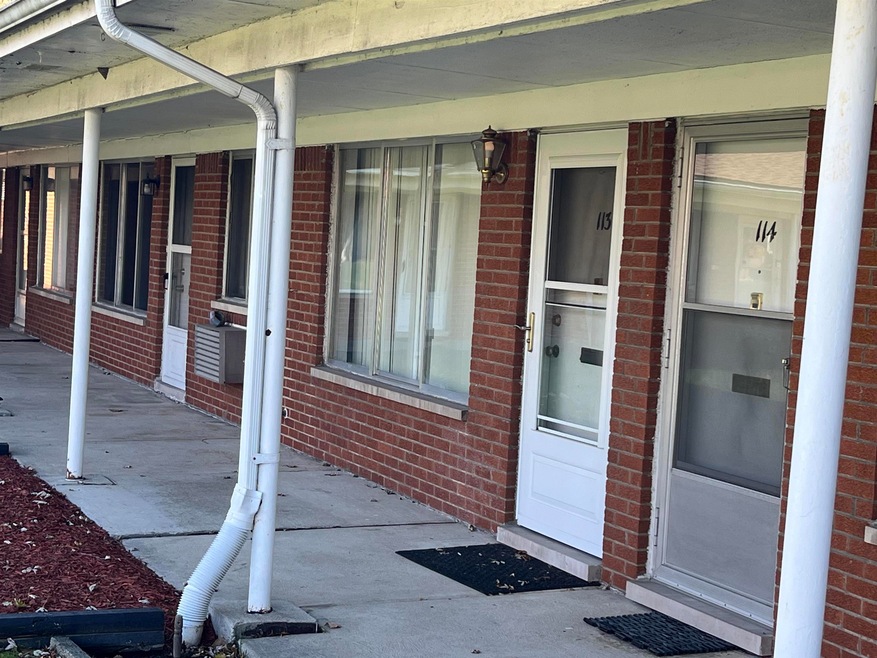21530 Kelly Rd Unit 113 Eastpointe, MI 48021
Highlights
- Ranch Style House
- Living Room
- Baseboard Heating
- Porch
- Bathroom on Main Level
About This Home
As of February 2025Cozy Co-op overlooking courtyard. All Brick. One bedroom, one bath. Stove and refrigerator included. Association fee includes outside maintenance, taxes, heat and water. Good location close to shopping and restaurants, and expressway for easy commute.
Last Agent to Sell the Property
Berkshire Hathaway HomeServices Kee Realty NB License #MISPE-6506046768

Last Buyer's Agent
Berkshire Hathaway HomeServices Kee Realty NB License #MISPE-6506046768

Property Details
Home Type
- Co-Op
Est. Annual Taxes
- $24,951
Year Built
- Built in 1965
HOA Fees
- $344 Monthly HOA Fees
Home Design
- Ranch Style House
- Brick Exterior Construction
- Slab Foundation
Interior Spaces
- 600 Sq Ft Home
- Living Room
- Oven or Range
Bedrooms and Bathrooms
- 1 Bedroom
- Bathroom on Main Level
- 1 Full Bathroom
Outdoor Features
- Porch
Utilities
- Cooling System Mounted To A Wall/Window
- Baseboard Heating
- Heating System Uses Natural Gas
- Gas Water Heater
- Internet Available
Community Details
- Association fees include ground maintenance, taxes, water, maintenance structure, heating included
- Mona (President) HOA
- Babcock Co Op Subdivision
Listing and Financial Details
- Assessor Parcel Number 02-14-32-403-003
Map
Home Values in the Area
Average Home Value in this Area
Property History
| Date | Event | Price | Change | Sq Ft Price |
|---|---|---|---|---|
| 02/05/2025 02/05/25 | Sold | $30,000 | +0.3% | $50 / Sq Ft |
| 01/10/2025 01/10/25 | Pending | -- | -- | -- |
| 12/02/2024 12/02/24 | Price Changed | $29,900 | -25.1% | $50 / Sq Ft |
| 11/06/2024 11/06/24 | For Sale | $39,900 | -- | $67 / Sq Ft |
Tax History
| Year | Tax Paid | Tax Assessment Tax Assessment Total Assessment is a certain percentage of the fair market value that is determined by local assessors to be the total taxable value of land and additions on the property. | Land | Improvement |
|---|---|---|---|---|
| 2024 | $24,951 | $625,600 | $0 | $0 |
| 2023 | $22,274 | $566,200 | $0 | $0 |
| 2022 | $19,954 | $469,600 | $0 | $0 |
| 2021 | $19,068 | $454,800 | $0 | $0 |
| 2020 | $16,662 | $328,200 | $0 | $0 |
| 2019 | $14,604 | $223,000 | $0 | $0 |
| 2018 | $14,393 | $227,170 | $0 | $0 |
| 2017 | $13,342 | $225,410 | $17,780 | $207,630 |
| 2016 | $13,093 | $225,410 | $0 | $0 |
| 2015 | $9,957 | $190,860 | $0 | $0 |
| 2013 | $31,612 | $189,100 | $0 | $0 |
Source: Michigan Multiple Listing Service
MLS Number: 50160494
APN: 02-14-32-403-003
- 18070 Prosper Ave
- 17749 Lincoln Ave
- 21799 Wilmot Ave
- 17728 Toepfer Dr
- 21849 Wilmot Ave
- 17750 Sprenger Ave
- 17628 Toepfer Dr
- 21783 Gascony Ave
- 17417 Sprenger Ave
- 19508 Salisbury St
- 22139 Wilmot Ave
- 18011 Curtain Ave
- 19000 Rosetta Ave
- 21442 Beaconsfield St
- 19531 Parkside St
- 21474 Beaconsfield St Unit 8
- 22139 Normandy Ave
- 21364 Beaconsfield St Unit 3
- 17314 Veronica Ave
- 1025 Woodbridge St
