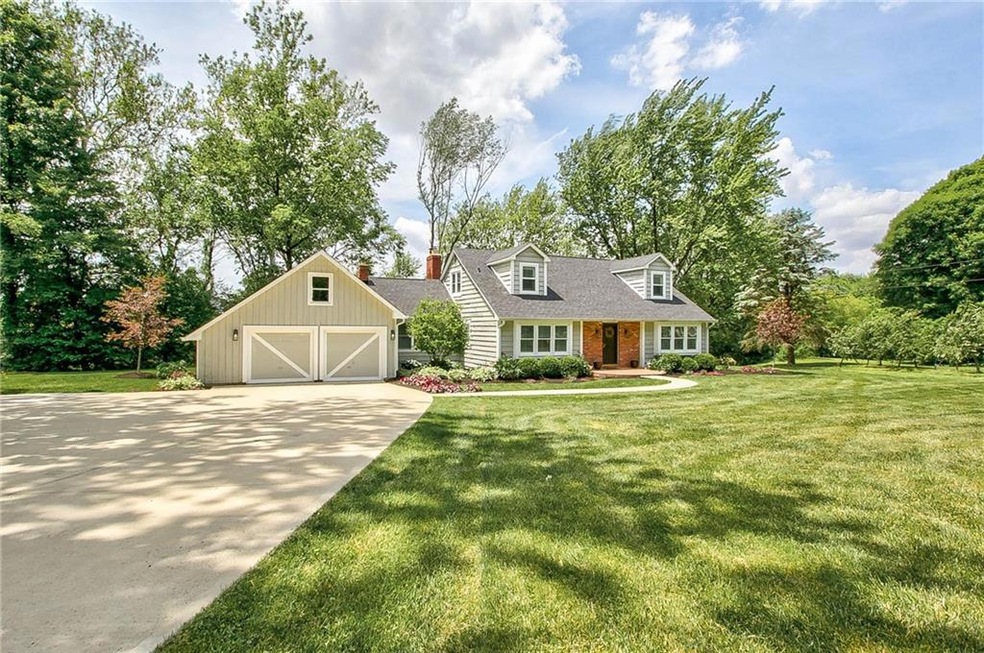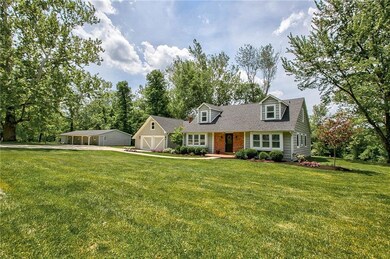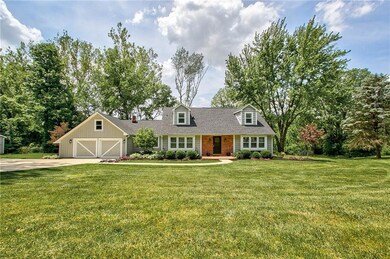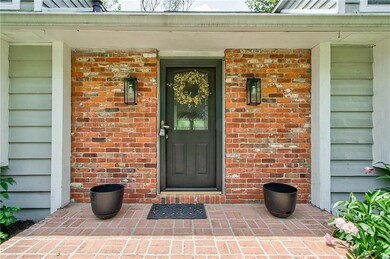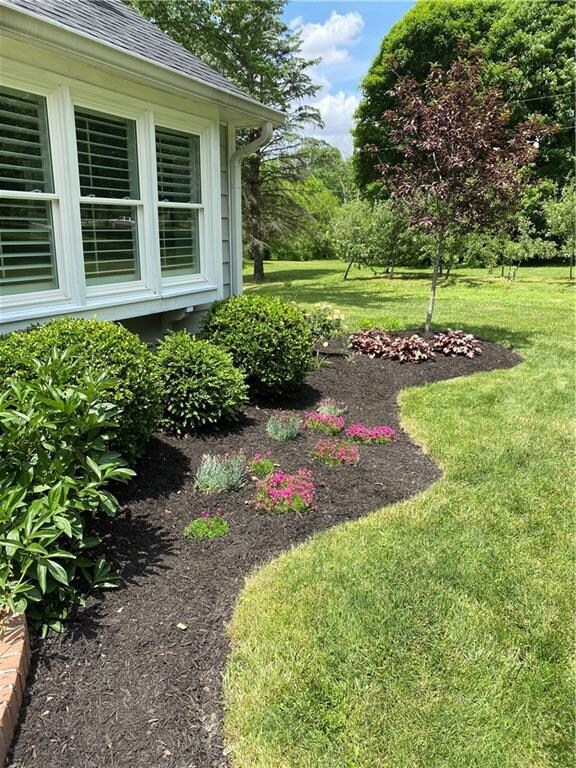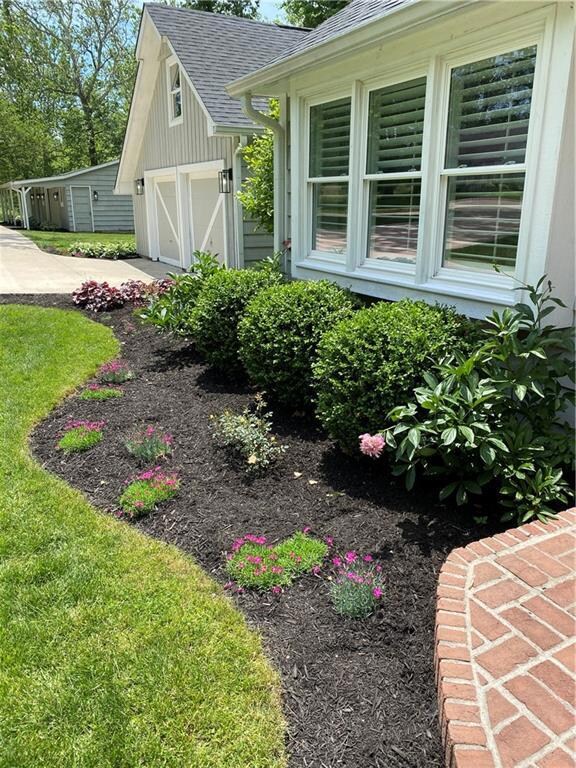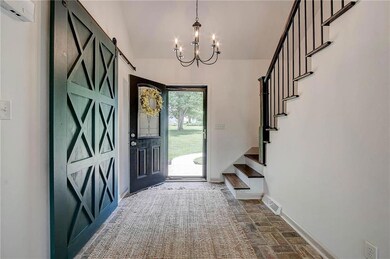
21532 Dunbar Rd Sheridan, IN 46069
Highlights
- 3.23 Acre Lot
- Cape Cod Architecture
- Wood Flooring
- Monon Trail Elementary School Rated A-
- Deck
- Double Oven
About This Home
As of July 2022Dreaming of 3.23 acres yet close to everything AND a fabulously updated home? You found it! This beautiful cape cod w/ 5 BD/3 full BA on over 3 acres boasts multiple garage spaces/outbuilding & creek on property* Owner's ste. on main w/addtl bed on main, all 3 baths completely remodeled* Amazing kitchen w/white cabinets, subway tile bksplsh, granite tops w/2 bar extensions, all stainless appl. stay, great pantry* Refinished hardwoods & wainscoting* Gorgeous brick fireplace w/wood burn insert in FR* Fin. bonus rm makes great flex/play space* Spacious bedrooms w/upgraded carpet* Laundry/mud area w/built in cabinetry/roll out shelving* Spacious deck for entertaining* Replacement windows* Newer circular driveway* Geothermal* WESTFIELD SCHOOLS
Last Agent to Sell the Property
Keri Schuster
F.C. Tucker Company Listed on: 06/02/2022

Last Buyer's Agent
Whitney Strange
Keller Williams Indy Metro NE

Home Details
Home Type
- Single Family
Est. Annual Taxes
- $2,246
Year Built
- Built in 1971
Lot Details
- 3.23 Acre Lot
Parking
- 4 Car Garage
- Driveway
Home Design
- Cape Cod Architecture
- Traditional Architecture
- Cedar
Interior Spaces
- 2-Story Property
- Woodwork
- Self Contained Fireplace Unit Or Insert
- Vinyl Clad Windows
- Family Room with Fireplace
- Combination Kitchen and Dining Room
- Attic Fan
- Fire and Smoke Detector
Kitchen
- Double Oven
- Gas Oven
- Range Hood
- Microwave
- Dishwasher
- Disposal
Flooring
- Wood
- Carpet
Bedrooms and Bathrooms
- 5 Bedrooms
Basement
- Sump Pump
- Crawl Space
Outdoor Features
- Deck
- Outbuilding
Utilities
- Geothermal Heating and Cooling
- Well
- Water Purifier
- Septic Tank
Listing and Financial Details
- Assessor Parcel Number 290513000006000014
Ownership History
Purchase Details
Home Financials for this Owner
Home Financials are based on the most recent Mortgage that was taken out on this home.Purchase Details
Home Financials for this Owner
Home Financials are based on the most recent Mortgage that was taken out on this home.Similar Homes in Sheridan, IN
Home Values in the Area
Average Home Value in this Area
Purchase History
| Date | Type | Sale Price | Title Company |
|---|---|---|---|
| Warranty Deed | $550,000 | Chicago Title | |
| Warranty Deed | -- | None Available |
Mortgage History
| Date | Status | Loan Amount | Loan Type |
|---|---|---|---|
| Open | $493,000 | New Conventional | |
| Closed | $125,000 | Credit Line Revolving | |
| Closed | $362,500 | New Conventional | |
| Previous Owner | $67,500 | Credit Line Revolving | |
| Previous Owner | $304,000 | New Conventional | |
| Previous Owner | $210,000 | New Conventional | |
| Previous Owner | $168,000 | Adjustable Rate Mortgage/ARM | |
| Previous Owner | $40,000 | Credit Line Revolving | |
| Previous Owner | $17,000 | Unknown |
Property History
| Date | Event | Price | Change | Sq Ft Price |
|---|---|---|---|---|
| 07/11/2022 07/11/22 | Sold | $550,000 | +10.0% | $196 / Sq Ft |
| 06/05/2022 06/05/22 | Pending | -- | -- | -- |
| 06/02/2022 06/02/22 | For Sale | $500,000 | +156.4% | $178 / Sq Ft |
| 08/16/2013 08/16/13 | Sold | $195,000 | -13.3% | $60 / Sq Ft |
| 06/23/2013 06/23/13 | Pending | -- | -- | -- |
| 05/17/2013 05/17/13 | For Sale | $225,000 | -- | $69 / Sq Ft |
Tax History Compared to Growth
Tax History
| Year | Tax Paid | Tax Assessment Tax Assessment Total Assessment is a certain percentage of the fair market value that is determined by local assessors to be the total taxable value of land and additions on the property. | Land | Improvement |
|---|---|---|---|---|
| 2024 | $2,342 | $258,700 | $47,300 | $211,400 |
| 2023 | $2,377 | $242,200 | $46,900 | $195,300 |
| 2022 | $2,176 | $221,700 | $46,500 | $175,200 |
| 2021 | $2,176 | $202,500 | $46,300 | $156,200 |
| 2020 | $2,117 | $194,500 | $46,300 | $148,200 |
| 2019 | $2,405 | $205,900 | $26,600 | $179,300 |
| 2018 | $2,557 | $197,200 | $26,600 | $170,600 |
| 2017 | $2,286 | $189,600 | $26,900 | $162,700 |
| 2016 | $2,370 | $196,600 | $27,100 | $169,500 |
| 2014 | $2,308 | $187,900 | $27,100 | $160,800 |
| 2013 | $2,308 | $183,400 | $26,800 | $156,600 |
Agents Affiliated with this Home
-

Seller's Agent in 2022
Keri Schuster
F.C. Tucker Company
(317) 695-2053
11 in this area
175 Total Sales
-

Buyer's Agent in 2022
Whitney Strange
Keller Williams Indy Metro NE
(317) 518-3418
8 in this area
242 Total Sales
-
Sharon Bulmann

Seller's Agent in 2013
Sharon Bulmann
CENTURY 21 Scheetz
(317) 507-4436
2 in this area
44 Total Sales
Map
Source: MIBOR Broker Listing Cooperative®
MLS Number: 21852768
APN: 29-05-13-000-006.000-014
- 721 E State Road 38
- 20993 Promontory Ln
- 21025 Thornborough Dr
- 1440 Chatham Ridge Ct
- 1392 Chatham Ridge Ct
- 1605 Chatham Ridge Ct
- 1312 Chatham Ridge Ct
- 1360 Chatham Ridge Ct
- 21749 Oak Ridge Rd
- 1465 Old Hickory Ln
- 1558 Old Hickory Ln
- 1560 Old Hickory Ln
- 1410 Forest Hills Dr
- 1461 Chatham Ridge Ct
- 1366 Forest Hills Dr
- 20746 Chatham Ridge Blvd
- 1509 Chatham Ridge Ct
- 21993 Oak Ridge Rd
- 0 E 214th St
- 0 E State Rd Unit MBR22023396
