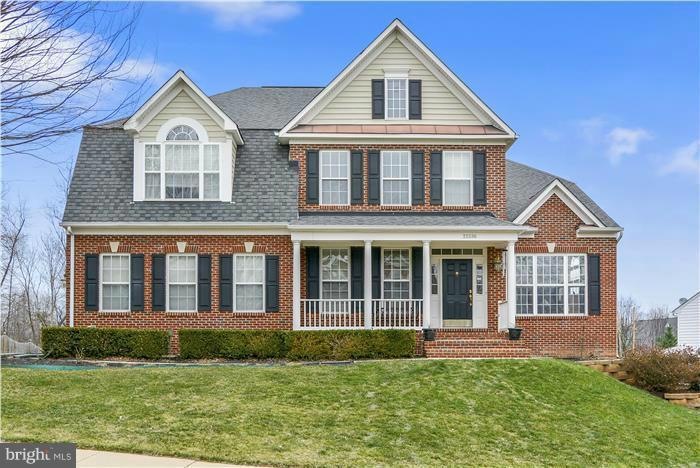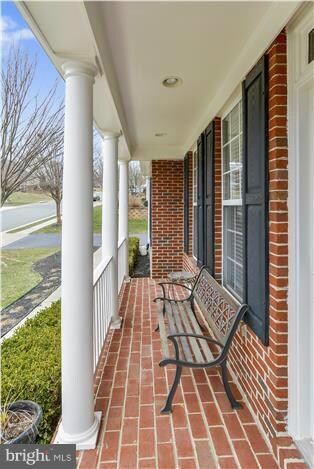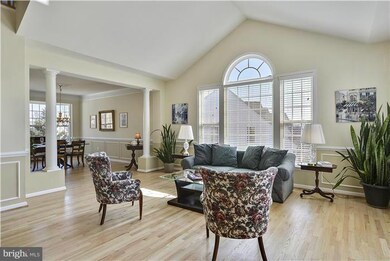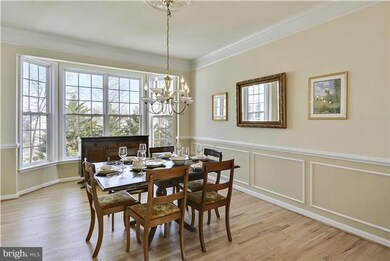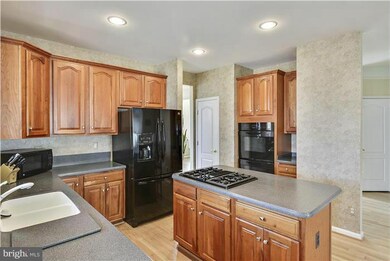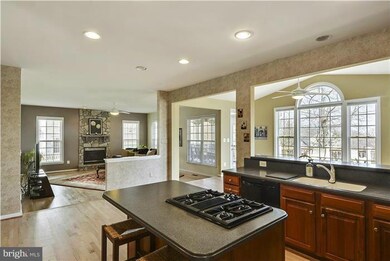
21536 Glebe View Dr Broadlands, VA 20148
Estimated Value: $1,135,000 - $1,308,000
Highlights
- View of Trees or Woods
- Open Floorplan
- Cathedral Ceiling
- Mill Run Elementary School Rated A
- Colonial Architecture
- Backs to Trees or Woods
About This Home
As of May 2016OPEN HOUSE SUNDAY 2-4 Gleaming hardwoods, huge rear extension, morning room, custom screened porch, lux master, 3 HUGE add'l beds plus 3 full baths up. LL boasts wet bar, media room, 5th bed, full bath and rec room. Daylight and walk-out. Incredible home on RARE large, 1/3+ acre lot with trees and 3 car side-load garage. All in BEAUTIFUL BROADLANDS and in the Briar Woods HS Pyramid.
Last Agent to Sell the Property
Long & Foster Real Estate, Inc. Listed on: 03/18/2016

Home Details
Home Type
- Single Family
Est. Annual Taxes
- $7,778
Year Built
- Built in 2000
Lot Details
- 0.34 Acre Lot
- Backs To Open Common Area
- Landscaped
- Backs to Trees or Woods
- Property is in very good condition
HOA Fees
- $78 Monthly HOA Fees
Parking
- 3 Car Attached Garage
- Garage Door Opener
Home Design
- Colonial Architecture
- Brick Exterior Construction
- Composition Roof
- Vinyl Siding
Interior Spaces
- Property has 3 Levels
- Open Floorplan
- Wet Bar
- Central Vacuum
- Crown Molding
- Tray Ceiling
- Cathedral Ceiling
- 2 Fireplaces
- Fireplace Mantel
- Vinyl Clad Windows
- Insulated Windows
- Window Treatments
- Casement Windows
- Window Screens
- Six Panel Doors
- Entrance Foyer
- Family Room Off Kitchen
- Living Room
- Dining Room
- Den
- Game Room
- Workshop
- Storage Room
- Laundry Room
- Home Gym
- Wood Flooring
- Views of Woods
Kitchen
- Breakfast Room
- Eat-In Kitchen
- Double Oven
- Down Draft Cooktop
- Microwave
- Ice Maker
- Dishwasher
- Disposal
Bedrooms and Bathrooms
- 5 Bedrooms
- En-Suite Primary Bedroom
- En-Suite Bathroom
- 4.5 Bathrooms
Finished Basement
- Rear Basement Entry
- Sump Pump
- Natural lighting in basement
Outdoor Features
- Enclosed patio or porch
- Shed
Schools
- Mill Run Elementary School
- Eagle Ridge Middle School
- Briar Woods High School
Utilities
- Forced Air Heating and Cooling System
- Vented Exhaust Fan
- Natural Gas Water Heater
Listing and Financial Details
- Tax Lot 30
- Assessor Parcel Number 156479763000
Community Details
Overview
- Association fees include pool(s), snow removal, trash
- Built by VANMETRE
- Signature At Broadlands Subdivision, Sinclair Extended Floorplan
- Broadlands Community
Amenities
- Community Center
Recreation
- Tennis Courts
- Community Basketball Court
- Community Playground
- Community Pool
Ownership History
Purchase Details
Home Financials for this Owner
Home Financials are based on the most recent Mortgage that was taken out on this home.Purchase Details
Home Financials for this Owner
Home Financials are based on the most recent Mortgage that was taken out on this home.Similar Homes in the area
Home Values in the Area
Average Home Value in this Area
Purchase History
| Date | Buyer | Sale Price | Title Company |
|---|---|---|---|
| Wible Christopher R | $725,000 | Mbh Settlement Group Lc | |
| Fierszt Paul P | $507,175 | -- |
Mortgage History
| Date | Status | Borrower | Loan Amount |
|---|---|---|---|
| Open | Wible Alesha P | $609,000 | |
| Closed | Wible Christopher R | $652,500 | |
| Previous Owner | Fierszt Paul P | $310,000 | |
| Previous Owner | Fierszt Paul P | $320,000 | |
| Previous Owner | Fierszt Paul P | $405,700 |
Property History
| Date | Event | Price | Change | Sq Ft Price |
|---|---|---|---|---|
| 05/27/2016 05/27/16 | Sold | $725,000 | -5.2% | $121 / Sq Ft |
| 04/28/2016 04/28/16 | Pending | -- | -- | -- |
| 04/12/2016 04/12/16 | Price Changed | $765,000 | -2.5% | $128 / Sq Ft |
| 03/18/2016 03/18/16 | For Sale | $785,000 | -- | $131 / Sq Ft |
Tax History Compared to Growth
Tax History
| Year | Tax Paid | Tax Assessment Tax Assessment Total Assessment is a certain percentage of the fair market value that is determined by local assessors to be the total taxable value of land and additions on the property. | Land | Improvement |
|---|---|---|---|---|
| 2024 | $9,123 | $1,054,720 | $312,700 | $742,020 |
| 2023 | $8,993 | $1,027,760 | $312,700 | $715,060 |
| 2022 | $8,789 | $987,540 | $292,700 | $694,840 |
| 2021 | $8,251 | $841,910 | $247,700 | $594,210 |
| 2020 | $8,078 | $780,440 | $227,700 | $552,740 |
| 2019 | $7,810 | $747,350 | $227,700 | $519,650 |
| 2018 | $8,034 | $740,470 | $202,700 | $537,770 |
| 2017 | $7,875 | $699,970 | $202,700 | $497,270 |
| 2016 | $7,612 | $664,800 | $0 | $0 |
| 2015 | $7,778 | $482,610 | $0 | $482,610 |
| 2014 | $7,559 | $471,770 | $0 | $471,770 |
Agents Affiliated with this Home
-
Andrea McSorley

Seller's Agent in 2016
Andrea McSorley
Long & Foster
(571) 246-1127
8 in this area
77 Total Sales
-
Debbie Kanicka

Buyer's Agent in 2016
Debbie Kanicka
Weichert Corporate
(703) 728-6184
8 Total Sales
Map
Source: Bright MLS
MLS Number: 1000679781
APN: 156-47-9763
- 21591 Awbrey Place
- 21514 Tithables Cir
- 21994 Auction Barn Dr
- 21872 Parsells Ridge Ct
- 21519 Arbor Glen Ct
- 42992 Vestry Ct
- 21339 Meadow Field Ct
- 21340 Rainier Ln
- 42893 Vestals Gap Dr
- 42856 Ridgeway Dr
- 42863 Glyndebourne Ct
- 42667 Trappe Rock Ct
- 21381 Chickacoan Trail Dr
- 21417 Falling Rock Terrace
- 42720 Mount Auburn Place
- 42917 Cattail Meadows Place
- 40396 Milford Dr
- 22034 Stone Hollow Dr
- 21893 Hawksbury Terrace
- 42600 Hardage Terrace
- 21536 Glebe View Dr
- 21528 Glebe View Dr
- 21544 Glebe View Dr
- 21560 Glebe View Dr
- 21524 Glebe View Dr
- 21533 Glebe View Dr
- 21529 Glebe View Dr
- 21564 Glebe View Dr
- 21537 Glebe View Dr
- 21525 Glebe View Dr
- 21541 Glebe View Dr
- 21520 Glebe View Dr
- 21568 Glebe View Dr
- 21545 Glebe View Dr
- 21521 Glebe View Dr
- 21549 Glebe View Dr
- 21557 Glebe View Dr
- 21553 Glebe View Dr
- 21516 Glebe View Dr
- 21561 Glebe View Dr
