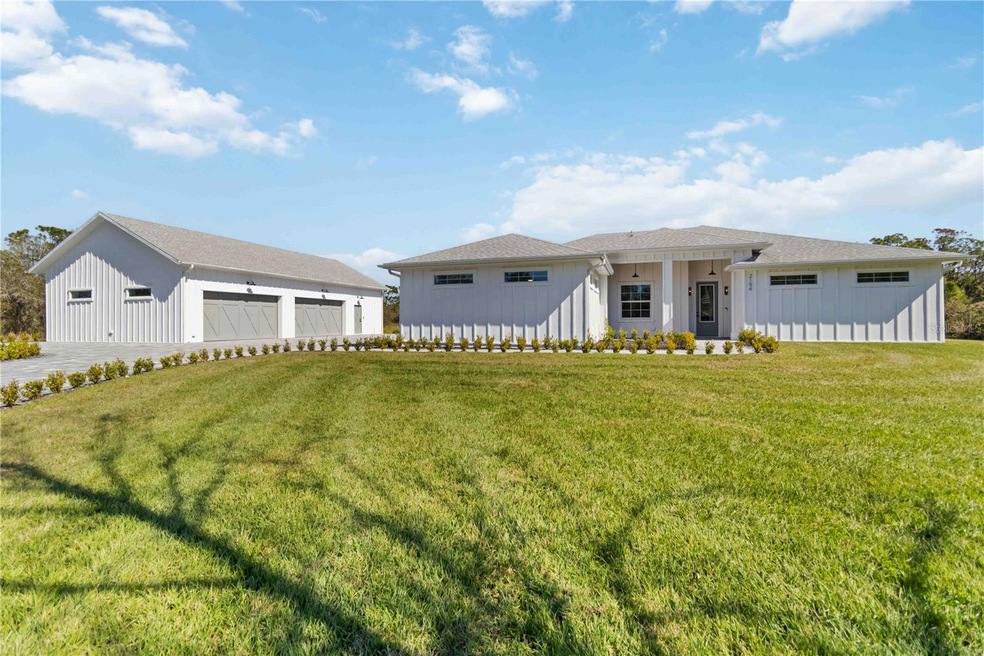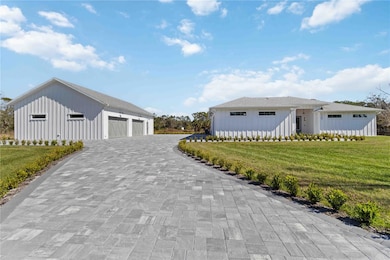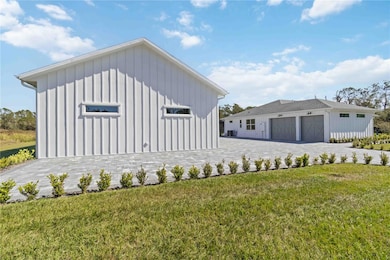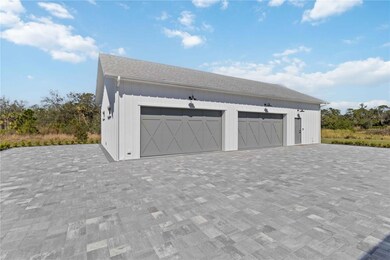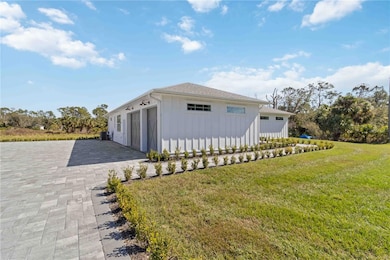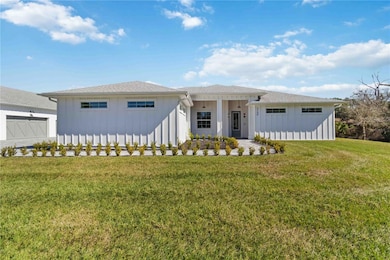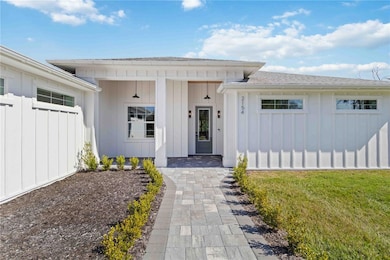
2154 Azure Rd North Port, FL 34286
Estimated payment $8,464/month
Highlights
- Additional Residence on Property
- Screened Pool
- 1.11 Acre Lot
- Oak Trees
- Garage Apartment
- Open Floorplan
About This Home
OWNER FINANCING AVAILABLE. This one of a kind custom luxury modern farmhouse was meticulously designed for the most discerning tastes & over engineered to withstand severe hurricane-force winds, mitigate flood risk, and be energy efficient. Nestled on over 1.1acres of pristine land, it epitomizes the essence of high-end ‘country’ living with the convenience of being less than 5 minutes from I75. This exclusive highly elevated property features a custom designed 5,000 SqFt paver walkway, driveway, and RV parking area, with 300 shrubs outlining its perimeter leading you to the main house with attached oversized 2-car garage and separate guest house with attached oversized 4 car garage. Both structures were designed and constructed to compliment each other with custom vertical board-and-batten on all exterior walls, solid non-vented soffits, custom half round 6” gutters, 4 insulated wood paneled garage doors, designer marine grade lights over all garage doors, guest house private entry, main house front entry, hand stained cypress tongue & groove wood installed on exterior ceilings, massive pool with a 7’ x 35’ sunshelf, and custom high-end commercial grade whole house RO system. The interior of the main house and guest house is a masterpiece of old-world craftsmanship. Meticulously designed with the finest hand picked finishes: Cristallo, Taj Mahal, and other quartzite countertops in all 3 bathrooms, matching full height quartzite backsplashes in 2 full size kitchens and laundry room | European white oak wire brushed wood floors in the main house | Imported marble on all bathroom floors, walls, shower ceilings, and guest house living area, and pool deck | Custom 8’ solid core interior wood doors | Custom designed bathroom cabinets | Custom built floor-to-ceiling cabinetry the two full size kitchens and laundry room | Custom kitchen island with hand stained oak cabinets & 6 cm mitered countertop | Custom hand stained and vented radius range hood | Designer knurled cabinet hardware | Custom vertical tongue & groove cypress on all common area walls and bedroom accent walls | Custom double stacked crown molding | Custom full extension window casings (including garages) | Custom door casings | Custom baseboards (including garages) | Designer Moen Weymouth and Hansgrohe plumbing fixtures | Designer lighting fixtures and walnut fans | Light dimmers on all lights | Custom closet systems | All interior walls are insulated | Open cell insulation | Custom designed HVAC systems with standalone built in whole house dehumidifiers and fresh air systems | Industrial grade epoxy floors on all garage flooring. Other notable features include: All exterior walls are solid poured reinforced concrete walls and contain R-25 insulation on the exterior and interior envelope walls | All windows and doors are impact-resistant insulated low-e | 25 yr shingle roof with peel and stick underlayment | Built on a 64 inch tall solid poured and waterproofed stem wall | 300 additional (18 yard dump truck) loads of fill dirt and crushed concrete ensure the entire area around both structures exceeded all elevation requirements | Eligible for FEMA’s optional LOMR-F. Simply put, this combination of thoughtful design & over engineering offers peace of mind, thus ensuring tranquility in equal measure. Experience the pinnacle of luxury living and enduring quality craftsmanship with its panoramic views, lush surroundings, and timeless elegance. Your dream retreat awaits!
Listing Agent
RE/MAX PALM REALTY Brokerage Phone: 941-743-5525 License #3460345 Listed on: 02/12/2025

Home Details
Home Type
- Single Family
Est. Annual Taxes
- $1,630
Year Built
- Built in 2024
Lot Details
- 1.11 Acre Lot
- South Facing Home
- Oak Trees
- Property is zoned RSF2
Parking
- 6 Car Attached Garage
- Garage Apartment
- Bathroom In Garage
- Workshop in Garage
- Side Facing Garage
- Garage Door Opener
- Driveway
Home Design
- Craftsman Architecture
- Coastal Architecture
- Slab Foundation
- Stem Wall Foundation
- Steel Frame
- Insulated Concrete Forms
- Shingle Roof
- Membrane Roofing
- Concrete Siding
- Cement Siding
Interior Spaces
- 2,390 Sq Ft Home
- Open Floorplan
- Ceiling Fan
- Insulated Windows
- Tinted Windows
- Sliding Doors
- Living Room
- Dining Room
Kitchen
- Convection Oven
- Cooktop with Range Hood
- Recirculated Exhaust Fan
- Microwave
- Freezer
- Dishwasher
- Stone Countertops
- Solid Wood Cabinet
- Disposal
Flooring
- Engineered Wood
- Marble
Bedrooms and Bathrooms
- 4 Bedrooms
- Primary Bedroom on Main
- Walk-In Closet
- 3 Full Bathrooms
Laundry
- Laundry Room
- Dryer
- Washer
Home Security
- Smart Home
- Storm Windows
- Fire and Smoke Detector
Eco-Friendly Details
- Energy-Efficient Windows
- Energy-Efficient Construction
- Energy-Efficient HVAC
- Energy-Efficient Lighting
- Energy-Efficient Insulation
- Energy-Efficient Thermostat
- Moisture Control
- Ventilation
- Air Filters MERV Rating 10+
- Whole House Water Purification
Pool
- Screened Pool
- Heated In Ground Pool
- Saltwater Pool
- Fence Around Pool
Outdoor Features
- Covered patio or porch
- Rain Gutters
Additional Homes
- Additional Residence on Property
- 498 SF Accessory Dwelling Unit
Utilities
- Central Heating and Cooling System
- Dehumidifier
- Humidity Control
- Heat Pump System
- Thermostat
- Underground Utilities
- Well
- Electric Water Heater
- Septic Tank
- Fiber Optics Available
- Cable TV Available
Community Details
- No Home Owners Association
- Port Charlotte Sub Community
- Port Charlotte Sub 25 Subdivision
Listing and Financial Details
- Visit Down Payment Resource Website
- Legal Lot and Block B / 1166
- Assessor Parcel Number 0959116627
Map
Home Values in the Area
Average Home Value in this Area
Property History
| Date | Event | Price | Change | Sq Ft Price |
|---|---|---|---|---|
| 04/10/2025 04/10/25 | Price Changed | $1,495,000 | -0.3% | $626 / Sq Ft |
| 02/12/2025 02/12/25 | For Sale | $1,500,000 | +288.6% | $628 / Sq Ft |
| 04/06/2023 04/06/23 | Sold | $386,000 | -9.2% | $207 / Sq Ft |
| 03/25/2023 03/25/23 | Pending | -- | -- | -- |
| 01/20/2023 01/20/23 | For Sale | $424,900 | +17.2% | $228 / Sq Ft |
| 03/31/2022 03/31/22 | Sold | $362,500 | -9.1% | $195 / Sq Ft |
| 03/11/2022 03/11/22 | Pending | -- | -- | -- |
| 03/09/2022 03/09/22 | For Sale | $399,000 | -- | $214 / Sq Ft |
Similar Homes in the area
Source: Stellar MLS
MLS Number: C7504437
- 2415 Nowatney
- Tbd Snug St
- 13 Snug St
- 0 Snug St Unit MFRA4652606
- 0 Snug St Unit MFROK225184
- 2388 Armenia Rd
- 0 Carthage St Unit MFRC7493998
- 2157 Snug St
- 4743 Michaler St
- 0 Tallyrand Ave
- 0 Kamsler Ave Unit MFRC7504481
- 0 Kamsler Ave Unit MFRA4563530
- 0 Natural St Unit MFRA4579901
- 4771 Michaler St
- 4890 Laramie Cir
- 5402 Ojus St
- 4467 Cinderella Cir
- 0957119139 Boyd Ave
- 0 Armenia Rd Unit MFRC7503627
- 0 Armenia Rd Unit MFRA4580092
