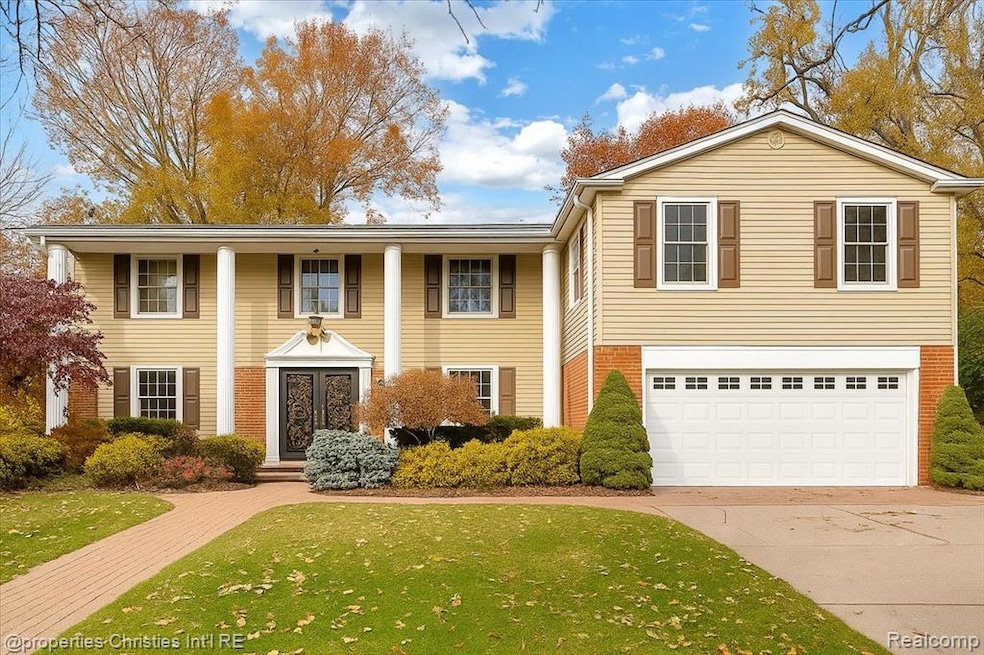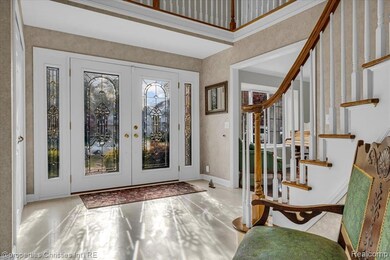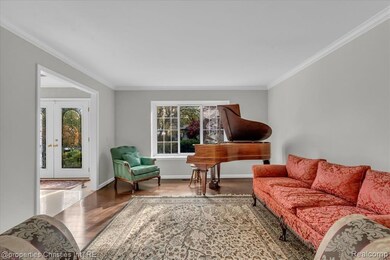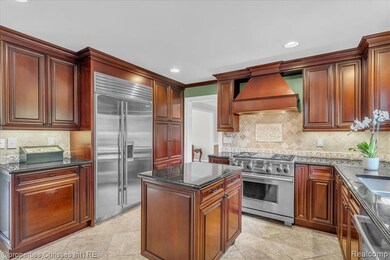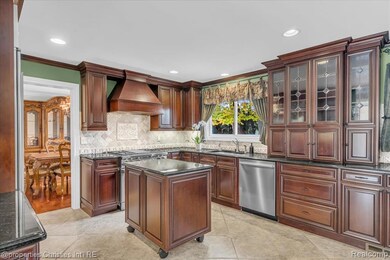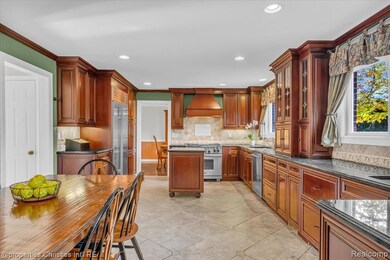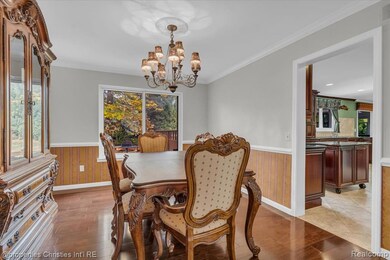Estimated payment $5,177/month
Highlights
- Built-In Freezer
- Colonial Architecture
- No HOA
- Schroeder Elementary School Rated A+
- Deck
- Covered Patio or Porch
About This Home
Nestled nicely on a tree lined street, this hidden gem on the west side of Troy is a must see. This
traditional style colonial has so much to offer including an expansive and well appointed eat in
kitchen (wolf dual fuel range, refrigerated drawer), formal living and dining spaces, generous family room with fireplace and built ins, home
office, first floor laundry as well as a sunroom all situated on nicely landscaped setting. The
second floor boasts a large private primary suite with recently updated spa like bath as well as
five additional secondary bedrooms and two full baths. The finished basement has another full
bath, living/entertaining space, and a bar area ideal for relaxing and fun! Large yard with play
area and generous sized deck, sprinklers and generator. Conveniently located to shopping,
dining, and freeways. Gas range is duel fuel and SCHROEDER (WALKING DISTANCE), BOULAN & TROY HIGH.
Listing Agent
@properties Christie's Int'l R.E. Birmingham License #6501382471 Listed on: 11/15/2025

Co-Listing Agent
@properties Christie's Int'l R.E. Birmingham License #6501359725
Home Details
Home Type
- Single Family
Est. Annual Taxes
Year Built
- Built in 1975
Lot Details
- 0.28 Acre Lot
- Lot Dimensions are 80x150
- Level Lot
Home Design
- Colonial Architecture
- Brick Exterior Construction
- Poured Concrete
- Asphalt Roof
- Vinyl Construction Material
Interior Spaces
- 3,840 Sq Ft Home
- 2-Story Property
- Ceiling Fan
- Family Room with Fireplace
- Finished Basement
Kitchen
- Self-Cleaning Oven
- Built-In Gas Range
- Recirculated Exhaust Fan
- Microwave
- Built-In Freezer
- Built-In Refrigerator
- Dishwasher
- Stainless Steel Appliances
- Disposal
Bedrooms and Bathrooms
- 6 Bedrooms
Laundry
- Laundry Room
- Dryer
- Washer
Parking
- 2 Car Attached Garage
- Garage Door Opener
Outdoor Features
- Deck
- Covered Patio or Porch
Location
- Ground Level
Utilities
- Forced Air Heating and Cooling System
- Vented Exhaust Fan
- Heating System Uses Natural Gas
- Natural Gas Water Heater
Community Details
- No Home Owners Association
- Sheffield Manor Subdivision
Listing and Financial Details
- Assessor Parcel Number 2019427013
Map
Home Values in the Area
Average Home Value in this Area
Tax History
| Year | Tax Paid | Tax Assessment Tax Assessment Total Assessment is a certain percentage of the fair market value that is determined by local assessors to be the total taxable value of land and additions on the property. | Land | Improvement |
|---|---|---|---|---|
| 2022 | $6,646 | $292,990 | $0 | $0 |
| 2015 | $6,972 | $228,650 | $0 | $0 |
| 2014 | -- | $208,550 | $0 | $0 |
| 2011 | -- | $179,230 | $0 | $0 |
Property History
| Date | Event | Price | List to Sale | Price per Sq Ft |
|---|---|---|---|---|
| 11/15/2025 11/15/25 | For Sale | $849,000 | -- | $221 / Sq Ft |
Purchase History
| Date | Type | Sale Price | Title Company |
|---|---|---|---|
| Warranty Deed | $435,000 | Title One Inc |
Source: Realcomp
MLS Number: 20251053049
APN: 20-19-427-013
- 2019 Lancer Ct
- 3665 Estates Dr
- 3729 Boulder Dr
- 3036 Newport Ct
- 3014 Caswell Dr
- 1880 Pelican Ct
- 2873 Summers Place
- 2840 Bolingbroke Dr
- 3205 Alpine Rd
- 2650 Binbrooke Dr
- 3858 Burkoff Dr
- 2991 Lanergan Dr
- 1976 Club Dr
- 878 Brooklawn Dr
- 4259 Frostwood Ct
- 4144 Rouge Circle Dr
- 4111 Seymour Dr
- 777 Kensington Ln
- 0000 French Riviera Ave
- 1333 N Adams Rd
- 3729 Boulder Dr
- 3715 Ledge Dr
- 3730 Eastbourne Dr
- 2878 Summers Place
- 2861 Summers Place
- 2839 Lanergan Dr
- 3100 Glouchester Dr
- 2550 Derby Rd
- 2152 Pembroke Rd
- 731 Coolidge Rd
- 1845 Pembroke Rd
- 2845 Summers Place
- 2917 Summers Place
- 1050 N Adams Rd Unit 114
- 1050 N Adams Rd
- 1911 Golfview Dr
- 1245 Derby Rd Unit 4
- 719 N Eton St
- 695 Graefield Ct
- 1628 Graefield Rd Unit 80
