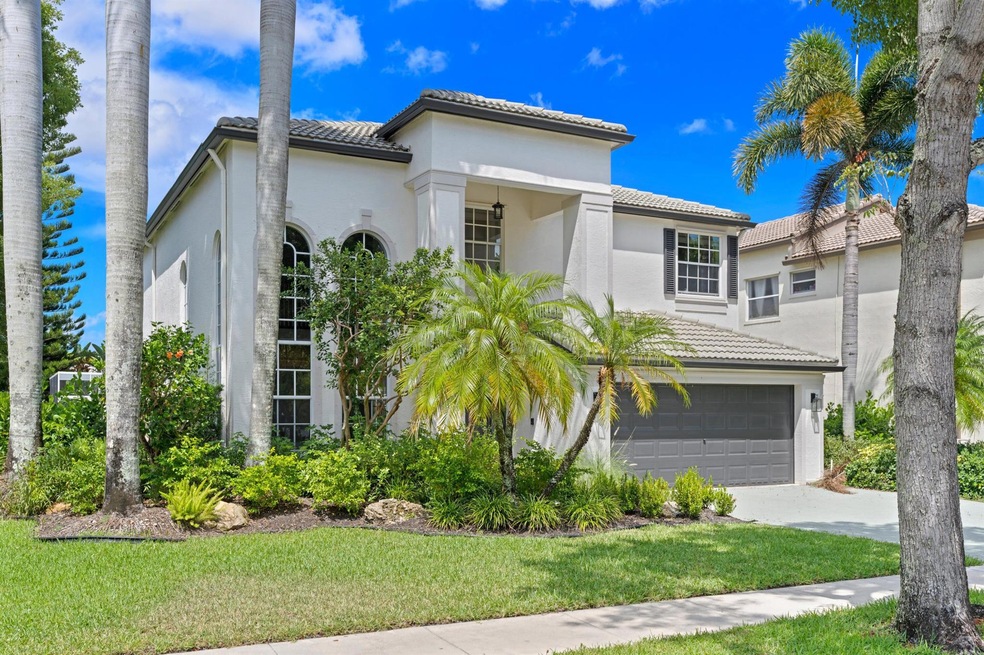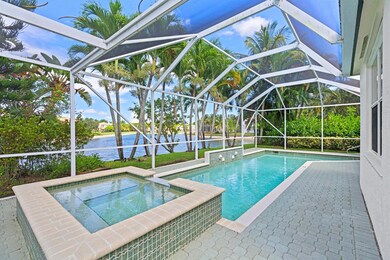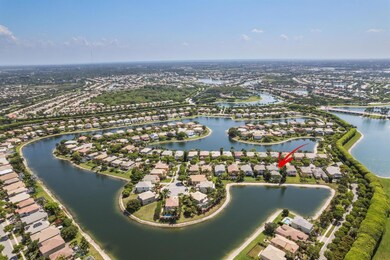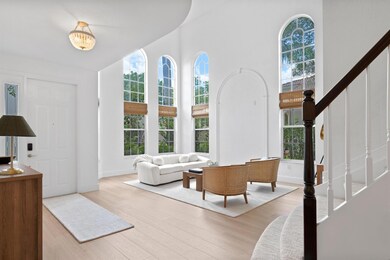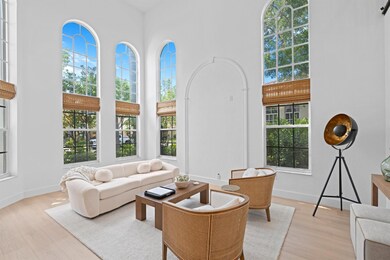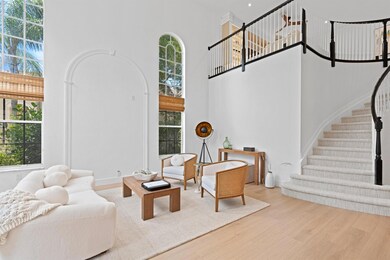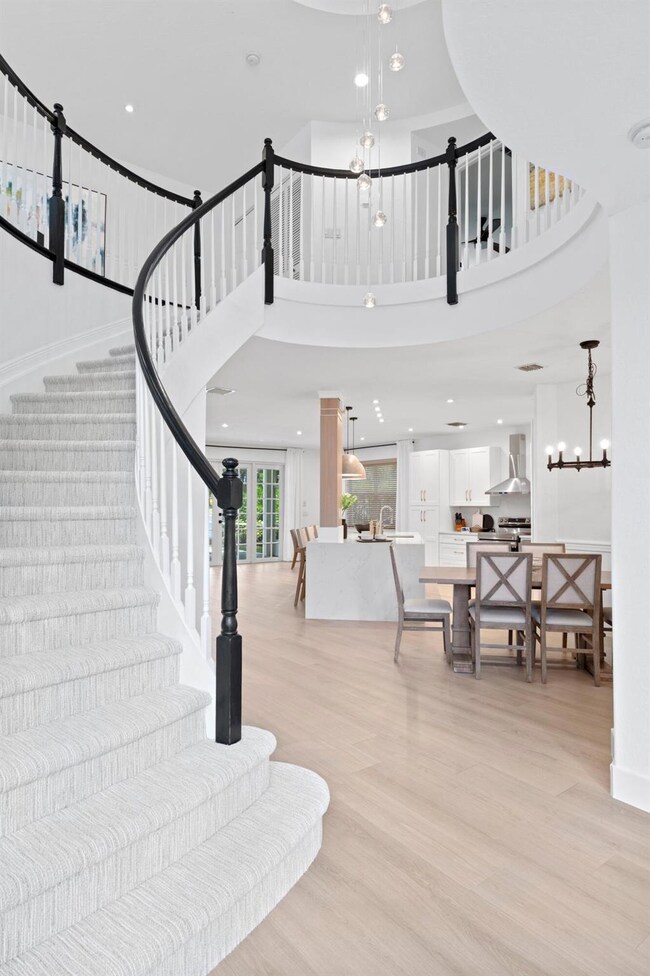
2154 Balsan Way Wellington, FL 33414
Olympia NeighborhoodHighlights
- Lake Front
- Community Cabanas
- Clubhouse
- Equestrian Trails Elementary School Rated A
- Gated with Attendant
- Loft
About This Home
As of November 2024Stunning Fully Renovated Waterfront Estate in Prestigious Olympia Community! Owners Need to Relocate! This recently renovated luxury home; ideal for those seeking a modern, upgraded living without the hassle of chasing quotes, hiring contractors, choosing materials, dealing with construction timelines or budget overruns, & living through renovations. New Kitchen: Waterfall quartz counters, shaker cabinets, SS appliances & accent lighting. New High-End Flooring: Waterproof, low-maintenance floors & plush carpet. New Recessed Lighting. Newly Painted Interior. Outdoor Oasis: private screened patio, NEWLY heated/converted saltwater pool & hot tub. Have you always wanted a newly renovated home in a gated community with lots of amenities, make an offer and take advantage of an unexpected move!
Last Agent to Sell the Property
Mastropieri Group LLC License #3252988 Listed on: 09/11/2024
Home Details
Home Type
- Single Family
Est. Annual Taxes
- $11,177
Year Built
- Built in 2003
Lot Details
- 7,645 Sq Ft Lot
- Lake Front
- Fenced
- Property is zoned PUD(ci
HOA Fees
- $343 Monthly HOA Fees
Parking
- 2 Car Attached Garage
- Driveway
Property Views
- Lake
- Pool
Home Design
- Spanish Tile Roof
- Tile Roof
Interior Spaces
- 3,027 Sq Ft Home
- 2-Story Property
- Furnished or left unfurnished upon request
- Built-In Features
- High Ceiling
- Ceiling Fan
- French Doors
- Entrance Foyer
- Family Room
- Formal Dining Room
- Den
- Loft
Kitchen
- Breakfast Area or Nook
- Eat-In Kitchen
- Breakfast Bar
- Electric Range
- Microwave
- Dishwasher
Flooring
- Carpet
- Laminate
- Ceramic Tile
Bedrooms and Bathrooms
- 3 Bedrooms
- Split Bedroom Floorplan
- Closet Cabinetry
- Walk-In Closet
- Dual Sinks
- Separate Shower in Primary Bathroom
Laundry
- Laundry Room
- Dryer
- Washer
- Laundry Tub
Pool
- Saltwater Pool
- Screen Enclosure
Additional Features
- Patio
- Central Heating and Cooling System
Listing and Financial Details
- Assessor Parcel Number 73424407030001650
Community Details
Overview
- Association fees include common areas, cable TV, pool(s), recreation facilities, security
- Olympia 1 Subdivision
Amenities
- Clubhouse
- Game Room
Recreation
- Community Basketball Court
- Pickleball Courts
- Community Cabanas
- Community Pool
- Community Spa
- Trails
Security
- Gated with Attendant
Ownership History
Purchase Details
Home Financials for this Owner
Home Financials are based on the most recent Mortgage that was taken out on this home.Purchase Details
Home Financials for this Owner
Home Financials are based on the most recent Mortgage that was taken out on this home.Purchase Details
Home Financials for this Owner
Home Financials are based on the most recent Mortgage that was taken out on this home.Purchase Details
Purchase Details
Home Financials for this Owner
Home Financials are based on the most recent Mortgage that was taken out on this home.Similar Homes in the area
Home Values in the Area
Average Home Value in this Area
Purchase History
| Date | Type | Sale Price | Title Company |
|---|---|---|---|
| Warranty Deed | $940,000 | None Listed On Document | |
| Warranty Deed | $940,000 | None Listed On Document | |
| Warranty Deed | $940,000 | None Listed On Document | |
| Warranty Deed | $715,000 | Global Partners Settlements Ll | |
| Warranty Deed | $419,900 | Alliant Title And Escrow | |
| Interfamily Deed Transfer | -- | None Available | |
| Special Warranty Deed | $424,915 | Founders Title |
Mortgage History
| Date | Status | Loan Amount | Loan Type |
|---|---|---|---|
| Previous Owner | $400,000 | New Conventional | |
| Previous Owner | $398,905 | New Conventional | |
| Previous Owner | $368,000 | Fannie Mae Freddie Mac | |
| Previous Owner | $322,700 | Purchase Money Mortgage | |
| Closed | $58,100 | No Value Available |
Property History
| Date | Event | Price | Change | Sq Ft Price |
|---|---|---|---|---|
| 11/14/2024 11/14/24 | Sold | $940,000 | -2.6% | $311 / Sq Ft |
| 09/11/2024 09/11/24 | For Sale | $965,000 | +35.0% | $319 / Sq Ft |
| 10/10/2023 10/10/23 | Sold | $715,000 | -1.9% | $236 / Sq Ft |
| 09/24/2023 09/24/23 | Pending | -- | -- | -- |
| 07/04/2023 07/04/23 | For Sale | $729,000 | +73.6% | $241 / Sq Ft |
| 10/19/2018 10/19/18 | Sold | $419,900 | -4.5% | $142 / Sq Ft |
| 09/19/2018 09/19/18 | Pending | -- | -- | -- |
| 07/30/2018 07/30/18 | For Sale | $439,900 | -- | $148 / Sq Ft |
Tax History Compared to Growth
Tax History
| Year | Tax Paid | Tax Assessment Tax Assessment Total Assessment is a certain percentage of the fair market value that is determined by local assessors to be the total taxable value of land and additions on the property. | Land | Improvement |
|---|---|---|---|---|
| 2024 | $12,015 | $611,435 | -- | -- |
| 2023 | $11,177 | $521,689 | $223,750 | $421,043 |
| 2022 | $10,165 | $474,263 | $0 | $0 |
| 2021 | $8,966 | $433,182 | $111,593 | $321,589 |
| 2020 | $8,200 | $391,953 | $70,000 | $321,953 |
| 2019 | $8,306 | $392,746 | $0 | $392,746 |
| 2018 | $4,889 | $271,682 | $0 | $0 |
| 2017 | $4,831 | $266,094 | $0 | $0 |
| 2016 | $4,829 | $260,621 | $0 | $0 |
| 2015 | $4,937 | $258,809 | $0 | $0 |
| 2014 | $4,964 | $256,755 | $0 | $0 |
Agents Affiliated with this Home
-
Lawrence Mastropieri

Seller's Agent in 2024
Lawrence Mastropieri
Mastropieri Group LLC
(561) 544-7000
3 in this area
543 Total Sales
-
Joy Mastropieri
J
Seller Co-Listing Agent in 2024
Joy Mastropieri
Mastropieri Group LLC
(561) 400-6449
1 in this area
401 Total Sales
-
Junko Fujii
J
Buyer's Agent in 2024
Junko Fujii
United Realty Group, Inc
(561) 827-0750
5 in this area
91 Total Sales
-
Mary Agnes Beach
M
Seller's Agent in 2023
Mary Agnes Beach
America's Real Estate Agency, LLC
(305) 588-8148
1 in this area
4 Total Sales
-
John Fitzpatrick

Seller Co-Listing Agent in 2023
John Fitzpatrick
Local Real Estate Brokerage
(561) 502-3680
2 in this area
36 Total Sales
-
Kimberly Castellotti

Seller's Agent in 2018
Kimberly Castellotti
Choice Plus Real Estate
(561) 628-4663
1 in this area
80 Total Sales
Map
Source: BeachesMLS
MLS Number: R11019930
APN: 73-42-44-07-03-000-1650
- 2174 Balsan Way
- 2261 Balsan Way
- 8933 Alexandra Cir
- 2258 Balsan Way
- 9079 Alexandra Cir
- 9023 Alexandra Cir
- 9003 Alexandra Cir
- 1885 Via Bellezza
- 8854 Via Brilliante
- 9196 Dupont Place
- 8363 Cozumel Ln
- 8873 Via Brilliante
- 9193 Bryden Ct
- 9187 Bryden Ct
- 9161 Dupont Place
- 2249 Merriweather Way
- 8427 Arima Ln
- 8417 Arima Ln
- 9128 Dupont Place
- 9230 Via Classico E
