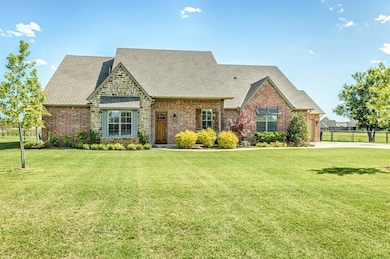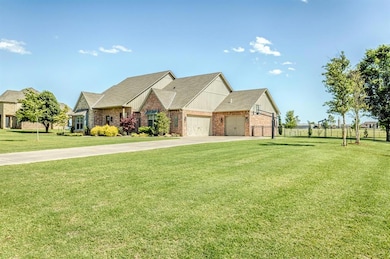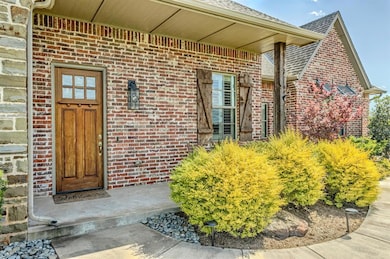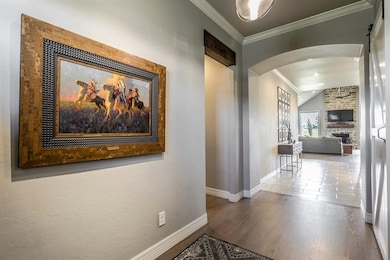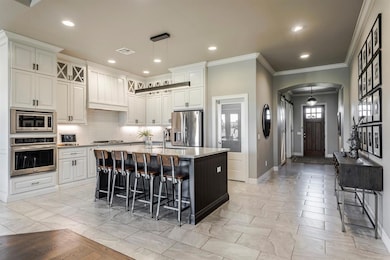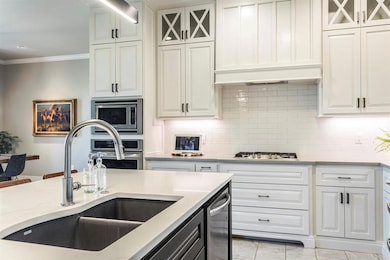
2154 Bordeaux Way Edmond, OK 73025
Deer Creek NeighborhoodEstimated payment $4,439/month
Highlights
- 2 Acre Lot
- Traditional Architecture
- Whirlpool Bathtub
- Prairie Vale Elementary School Rated A
- Wood Flooring
- Bonus Room
About This Home
Welcome to your dream retreat! Nestled on 2 serene acres, this beautifully maintained 4 bed, 3 bath home offers the perfect blend of comfort, functionality, and space. This home features a dedicated office, a versatile bonus room, and an open-concept living area filled with natural light. The kitchen boasts modern appliances, ample counter space, and a large island that flows seamlessly into the dining and living areas and is perfect for gatherings of any size. A large bonus room ideal for a playroom, home gym, or media center. Dedicated office space, perfect for remote work or study. The primary suite includes a spacious ensuite bathroom and walk-in closet, creating your own private oasis. Step outside to enjoy expansive outdoor space with room for gardening, recreation, and room to grow and play. Over $55,000 in recent updates include: trees/landscaping, fence, water softener with new well pump, storm shelter, art lighting, new hardware, updated light fixtures, elfa storage system in third garage, extended sprinkler system in backyard, and new Hunter Douglas window shades/blinds. Schedule your showing today!
Open House Schedule
-
Sunday, June 01, 20252:00 to 4:00 pm6/1/2025 2:00:00 PM +00:006/1/2025 4:00:00 PM +00:00Add to Calendar
Home Details
Home Type
- Single Family
Est. Annual Taxes
- $7,734
Year Built
- Built in 2018
Lot Details
- 2 Acre Lot
- North Facing Home
- Partially Fenced Property
- Chain Link Fence
- Interior Lot
- Sprinkler System
HOA Fees
- $79 Monthly HOA Fees
Parking
- 3 Car Attached Garage
- Garage Door Opener
- Driveway
Home Design
- Traditional Architecture
- Slab Foundation
- Brick Frame
- Composition Roof
Interior Spaces
- 3,128 Sq Ft Home
- 1-Story Property
- Woodwork
- Ceiling Fan
- Self Contained Fireplace Unit Or Insert
- Metal Fireplace
- Home Office
- Bonus Room
- Game Room
- Utility Room with Study Area
- Laundry Room
- Inside Utility
Kitchen
- Built-In Oven
- Electric Oven
- Built-In Range
- Microwave
- Dishwasher
- Disposal
Flooring
- Wood
- Carpet
Bedrooms and Bathrooms
- 4 Bedrooms
- 3 Full Bathrooms
- Whirlpool Bathtub
Home Security
- Home Security System
- Fire and Smoke Detector
Outdoor Features
- Covered patio or porch
Schools
- Prairie Vale Elementary School
- Deer Creek Middle School
- Deer Creek High School
Utilities
- Zoned Heating and Cooling System
- Programmable Thermostat
- Well
- Aerobic Septic System
- Cable TV Available
Community Details
- Association fees include gated entry, maintenance common areas
- Mandatory home owners association
Listing and Financial Details
- Tax Lot 15
Map
Home Values in the Area
Average Home Value in this Area
Tax History
| Year | Tax Paid | Tax Assessment Tax Assessment Total Assessment is a certain percentage of the fair market value that is determined by local assessors to be the total taxable value of land and additions on the property. | Land | Improvement |
|---|---|---|---|---|
| 2024 | $7,734 | $65,448 | $9,512 | $55,936 |
| 2023 | $7,734 | $62,332 | $8,971 | $53,361 |
| 2022 | $6,815 | $59,363 | $10,170 | $49,193 |
| 2021 | $6,383 | $56,537 | $10,492 | $46,045 |
| 2020 | $6,707 | $53,845 | $10,098 | $43,747 |
| 2019 | $21 | $2,850 | $2,850 | $0 |
| 2018 | $16 | $2,250 | $0 | $0 |
| 2017 | $16 | $2,143 | $2,143 | $0 |
| 2016 | $256 | $2,041 | $2,041 | $0 |
| 2015 | $235 | $2,041 | $2,041 | $0 |
Property History
| Date | Event | Price | Change | Sq Ft Price |
|---|---|---|---|---|
| 05/23/2025 05/23/25 | For Sale | $700,000 | +48.9% | $224 / Sq Ft |
| 04/26/2019 04/26/19 | Sold | $470,000 | -5.1% | $148 / Sq Ft |
| 04/05/2019 04/05/19 | Pending | -- | -- | -- |
| 04/03/2019 04/03/19 | For Sale | $495,000 | -- | $156 / Sq Ft |
Purchase History
| Date | Type | Sale Price | Title Company |
|---|---|---|---|
| Warranty Deed | $470,000 | Chicago Title Oklahoma Co | |
| Warranty Deed | $90,000 | Chicago Title Oklahoma |
Mortgage History
| Date | Status | Loan Amount | Loan Type |
|---|---|---|---|
| Previous Owner | $403,750 | Commercial |
Similar Homes in Edmond, OK
Source: MLSOK
MLS Number: 1170867
APN: 212591140
- 0 W Waterloo Rd
- 23001 Cove Wood Cir
- 14598 Fox Lair Ln
- 2750 NW 234th St
- 5809 W Waterloo Rd
- 2377 NW 227th St
- 2470 NW 227th St
- 2419 NW 227th St
- 2220 NW 227th St
- 2270 NW 227th St
- 22600 Pine Bluff Way
- 2223 NW 225th St
- 1 N Western Ave
- 22408 Pine Bluff Way
- 4949 Penn Place Dr
- 22312 Pine Bluff Way
- 22300 Pine Bluff Way
- 22290 Pine Bluff Way
- 2298 NW 223rd St
- 9980 Oakwood Dr

