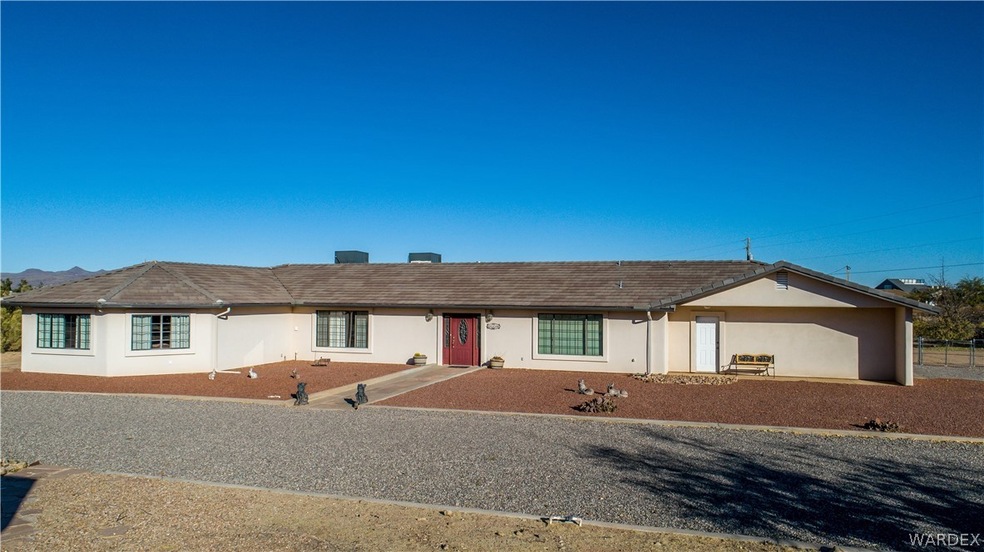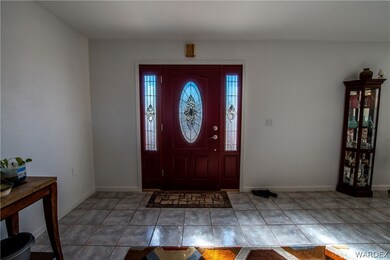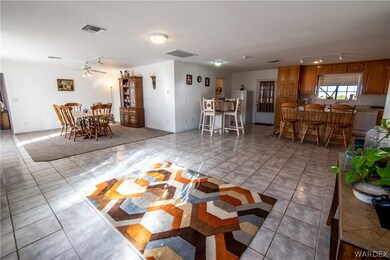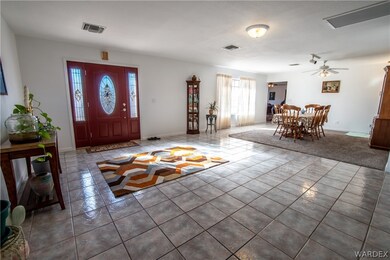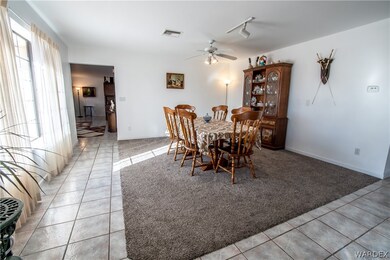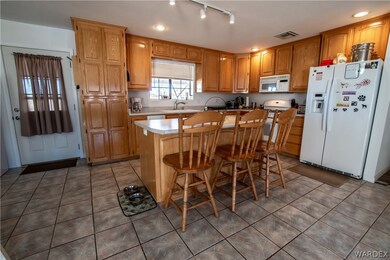
2154 Delaware Dr Kingman, AZ 86401
Highlights
- Horses Allowed On Property
- Panoramic View
- Fruit Trees
- RV Access or Parking
- Open Floorplan
- Separate Formal Living Room
About This Home
As of November 2021This Horse Property Includes A Gorgeous Open Floor Plan Home!!! It Has Tiled Foyer, Living Room, Kitchen And Huge Family Room. The Breakfast Bar Is Amazing. The Stunning Kitchen Includes Custom Cabinets, Gas Stove And A Huge Pantry, And The Refrigerator Is Included. This Home Boasts 3 Bedrooms, 2 1/2 Baths, Ceiling Fans And Blinds Throughout. The Private Master Bedroom Has A Walk In Closet That Is Huge. And The 2 Guest Bedrooms Share The Awesome Full bath. Don't Miss Indoor Laundry With Amazing Storage Shelves And The Washer & Dryer Are Included. There Is A 2+ Car Attached Garage And A 1+ Car Detached Garage With New Garage Door. The Fantastic 1.77 Acres Includes Pistachio, Plum & Pomegranate Trees And Gated R.V. Access & Parking. Top Off Your Perfect Dream Home With Spectacular Sunrise & Sunset Views Of The Cerbat & Hualapai Mountains.
Last Agent to Sell the Property
Turner Hill Properties License #SA658353000 Listed on: 01/20/2020
Home Details
Home Type
- Single Family
Est. Annual Taxes
- $1,908
Year Built
- Built in 1990
Lot Details
- 1.77 Acre Lot
- Back Yard Fenced
- Chain Link Fence
- Water-Smart Landscaping
- Irregular Lot
- Fruit Trees
- Zoning described as K- R1-40 Res: Sing Fam 40000sf
Parking
- 3 Car Detached Garage
- Garage Door Opener
- RV Access or Parking
Property Views
- Panoramic
- Mountain
Home Design
- Wood Frame Construction
- Tile Roof
- Stucco
Interior Spaces
- 2,723 Sq Ft Home
- Property has 1 Level
- Open Floorplan
- Ceiling Fan
- Window Treatments
- Separate Formal Living Room
- Dining Area
Kitchen
- Gas Oven
- Gas Range
- Microwave
- Dishwasher
- Kitchen Island
- Laminate Countertops
- Disposal
Flooring
- Carpet
- Tile
Bedrooms and Bathrooms
- 3 Bedrooms
- Walk-In Closet
- Dual Sinks
- Low Flow Plumbing Fixtures
- Bathtub with Shower
- Garden Bath
- Separate Shower
Laundry
- Laundry in unit
- Gas Dryer
- Washer
Outdoor Features
- Covered patio or porch
- Gazebo
- Outdoor Grill
Utilities
- Two cooling system units
- Multiple Heating Units
- Water Heater
- Septic Tank
Additional Features
- Low Threshold Shower
- Horses Allowed On Property
Community Details
- No Home Owners Association
- Hualapai Foothill Estates Subdivision
Listing and Financial Details
- Legal Lot and Block 19 / 15
Ownership History
Purchase Details
Home Financials for this Owner
Home Financials are based on the most recent Mortgage that was taken out on this home.Purchase Details
Purchase Details
Home Financials for this Owner
Home Financials are based on the most recent Mortgage that was taken out on this home.Purchase Details
Home Financials for this Owner
Home Financials are based on the most recent Mortgage that was taken out on this home.Purchase Details
Similar Homes in Kingman, AZ
Home Values in the Area
Average Home Value in this Area
Purchase History
| Date | Type | Sale Price | Title Company |
|---|---|---|---|
| Warranty Deed | $390,000 | Chicago Title Agency Inc | |
| Interfamily Deed Transfer | -- | None Available | |
| Warranty Deed | $318,000 | Chicago Title Agency Inc | |
| Warranty Deed | $220,000 | Chicago Title Agency Inc | |
| Cash Sale Deed | $80,000 | Transnation Title Ins Co |
Mortgage History
| Date | Status | Loan Amount | Loan Type |
|---|---|---|---|
| Previous Owner | $311,500 | New Conventional | |
| Previous Owner | $312,240 | FHA | |
| Previous Owner | $250,200 | VA | |
| Previous Owner | $219,999 | VA |
Property History
| Date | Event | Price | Change | Sq Ft Price |
|---|---|---|---|---|
| 11/23/2021 11/23/21 | Sold | $390,000 | -12.8% | $143 / Sq Ft |
| 10/24/2021 10/24/21 | Pending | -- | -- | -- |
| 09/24/2021 09/24/21 | For Sale | $447,500 | +40.7% | $164 / Sq Ft |
| 04/02/2020 04/02/20 | Sold | $318,000 | +0.1% | $117 / Sq Ft |
| 03/03/2020 03/03/20 | Pending | -- | -- | -- |
| 01/20/2020 01/20/20 | For Sale | $317,777 | +44.4% | $117 / Sq Ft |
| 03/04/2016 03/04/16 | Sold | $220,000 | -20.4% | $77 / Sq Ft |
| 02/03/2016 02/03/16 | Pending | -- | -- | -- |
| 08/11/2015 08/11/15 | For Sale | $276,500 | -- | $97 / Sq Ft |
Tax History Compared to Growth
Tax History
| Year | Tax Paid | Tax Assessment Tax Assessment Total Assessment is a certain percentage of the fair market value that is determined by local assessors to be the total taxable value of land and additions on the property. | Land | Improvement |
|---|---|---|---|---|
| 2026 | $938 | -- | -- | -- |
| 2025 | $1,932 | $40,698 | $0 | $0 |
| 2024 | $1,932 | $46,709 | $0 | $0 |
| 2023 | $1,932 | $36,243 | $0 | $0 |
| 2022 | $1,769 | $31,673 | $0 | $0 |
| 2021 | $1,876 | $29,311 | $0 | $0 |
| 2019 | $1,691 | $24,456 | $0 | $0 |
| 2018 | $1,908 | $25,129 | $0 | $0 |
| 2017 | $1,730 | $24,713 | $0 | $0 |
| 2016 | $1,664 | $24,378 | $0 | $0 |
| 2015 | $2,096 | $21,610 | $0 | $0 |
Agents Affiliated with this Home
-
Jonny Meins

Seller's Agent in 2021
Jonny Meins
RE/MAX
(928) 279-1164
296 Total Sales
-
Charmayne Keith

Buyer's Agent in 2021
Charmayne Keith
RE/MAX
(928) 897-0419
1,189 Total Sales
-
Colleen Vance
C
Seller's Agent in 2020
Colleen Vance
Turner Hill Properties
(928) 486-7097
126 Total Sales
-
MINDY TERLESKY

Seller Co-Listing Agent in 2020
MINDY TERLESKY
RE/MAX
(928) 897-0833
242 Total Sales
-
David Queen
D
Seller's Agent in 2016
David Queen
eXp Realty, LLC
(928) 377-5640
29 Total Sales
-
Lana Johnson
L
Buyer's Agent in 2016
Lana Johnson
Eagle Realty
(928) 530-1563
164 Total Sales
Map
Source: Western Arizona REALTOR® Data Exchange (WARDEX)
MLS Number: 962871
APN: 322-20-075
- 2172 Pawnee Dr
- 2338 Omaha Dr
- 3386 Karen Ave
- 3457 Cherri Ave
- 2488 Iroquois Dr
- 3376 Motherlode Rd
- 2144 Old Miners Rd
- 3362 Motherlode Rd
- 3334 Amanda Ave
- 0000
- 3741 Cheyenne Ave
- 3319 Motherlode Rd
- 00 Cheyenne Ave
- 3516 Packsaddle Rd
- 3280 Whitehead Ave
- 3316 Producers Mine Rd
- 3952 Pueblo Ln
- 3715 Packsaddle Rd
- 2355 Indigo St
- LOT 068 Hualapai Mountain Rd
