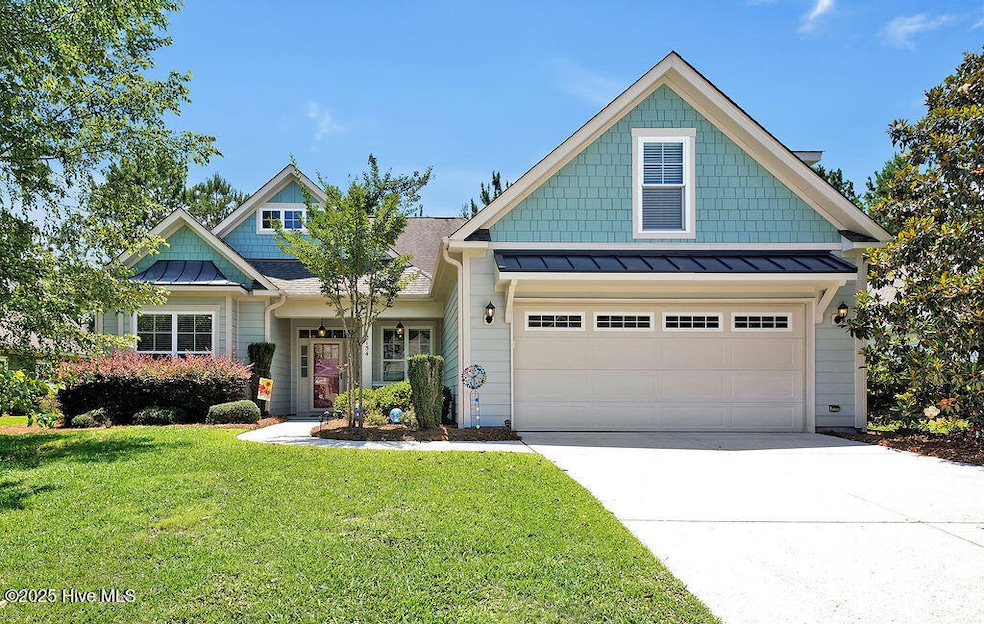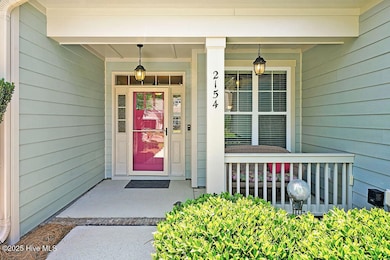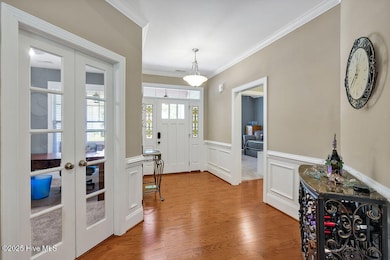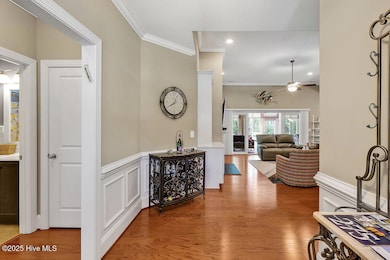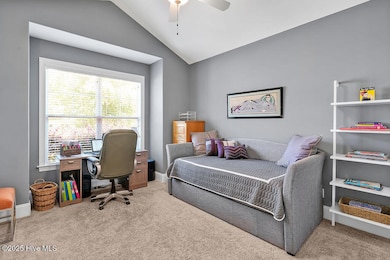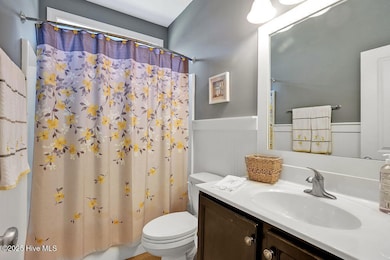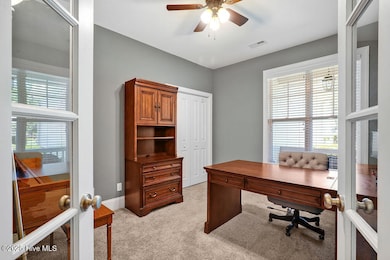
2154 Forest View Cir Leland, NC 28451
Estimated payment $3,818/month
Highlights
- Popular Property
- Indoor Pool
- Main Floor Primary Bedroom
- Fitness Center
- Wood Flooring
- Attic
About This Home
This well-maintained Ansley II Model, built by Legacy Homes by Bill Clark, is in the Park Landing neighborhood of Brunswick Forest. The home features 3 bedrooms, 3 full bathrooms, a dedicated office/4th bedroom, and a heated and cooled sunroom. Hardwood floors are found in the main living areas. Relax in front of the natural gas fireplace in the living room, flanked by charming built-in white bookcases with cabinetry. Enjoy your morning coffee in the sunroom with tranquil backyard views. Creamed colored cabinetry, gas stove/oven and granite countertops highlight the welcoming kitchen. An island with counter height seating adds to its warmth. A bright dining area with a trey ceiling. The large pantry in the hallway expands storage possibilities. The inviting first floor oversized owner's suite includes a trey ceiling and a large walk-in closet. The owner's bathroom has a large dual vanity and over-sized tiled shower. A guest room, with full bathroom, and the office are also located on the first floor. The third bedroom, with full bathroom, is located on the second floor, making for the perfect private suite for guests. Enjoy the evening on the back patio and entertaining area which includes a natural gas line for your grill. Additional features include a whole home surge protector, lightning protection, additional attic insulation and a sink and EV outlet in the garage. The exterior of the home was painted 2021 and the HVAC system replaced 2023 with a transferrable warranty. The HOA fees include landscape maintenance and community amenities. Features of Brunswick Forest include: three outdoor pools, one indoor pool, Fitness & Wellness Center, two cardio/weight rooms, tennis courts, basketball court, pickleball courts, Hammock Lake, miles of walking trails, parks, playground, dog park, and meeting rooms. The Villages of Brunswick Forest has restaurants, shopping, and medical facilities.
Home Details
Home Type
- Single Family
Est. Annual Taxes
- $3,947
Year Built
- Built in 2014
Lot Details
- 9,670 Sq Ft Lot
- Lot Dimensions are 81 x 120 x 81 x 120
- Irrigation
- Property is zoned LE-PUD
HOA Fees
- $131 Monthly HOA Fees
Home Design
- Slab Foundation
- Wood Frame Construction
- Shingle Roof
- Stick Built Home
Interior Spaces
- 2,587 Sq Ft Home
- 2-Story Property
- Bookcases
- Ceiling Fan
- 1 Fireplace
- Blinds
- Combination Dining and Living Room
- Home Office
- Sun or Florida Room
- Partially Finished Attic
- Dishwasher
- Washer and Dryer Hookup
Flooring
- Wood
- Carpet
- Tile
Bedrooms and Bathrooms
- 3 Bedrooms
- Primary Bedroom on Main
- 3 Full Bathrooms
- Walk-in Shower
Parking
- 2 Car Attached Garage
- Driveway
Eco-Friendly Details
- Energy-Efficient Doors
Outdoor Features
- Indoor Pool
- Covered patio or porch
Schools
- Town Creek Elementary And Middle School
- North Brunswick High School
Utilities
- Forced Air Heating System
- Heat Pump System
- Natural Gas Water Heater
- Municipal Trash
Listing and Financial Details
- Tax Lot 32
- Assessor Parcel Number 058ge016
Community Details
Overview
- Park Landing HOA, Phone Number (910) 509-7281
- Bf Master HOA, Phone Number (910) 256-2021
- Brunswick Forest Subdivision
- Maintained Community
Recreation
- Tennis Courts
- Community Basketball Court
- Pickleball Courts
- Community Playground
- Fitness Center
- Community Pool
- Dog Park
Map
Home Values in the Area
Average Home Value in this Area
Tax History
| Year | Tax Paid | Tax Assessment Tax Assessment Total Assessment is a certain percentage of the fair market value that is determined by local assessors to be the total taxable value of land and additions on the property. | Land | Improvement |
|---|---|---|---|---|
| 2024 | $3,947 | $579,530 | $145,000 | $434,530 |
| 2023 | $3,123 | $579,530 | $145,000 | $434,530 |
| 2022 | $0 | $379,950 | $88,000 | $291,950 |
| 2021 | $2,591 | $379,950 | $88,000 | $291,950 |
| 2020 | $2,971 | $379,950 | $88,000 | $291,950 |
| 2019 | $2,941 | $89,490 | $88,000 | $1,490 |
| 2018 | $2,818 | $89,700 | $88,000 | $1,700 |
| 2017 | $2,737 | $89,700 | $88,000 | $1,700 |
| 2016 | $2,591 | $89,700 | $88,000 | $1,700 |
| 2015 | $2,477 | $357,810 | $88,000 | $269,810 |
| 2014 | $456 | $75,000 | $75,000 | $0 |
Property History
| Date | Event | Price | Change | Sq Ft Price |
|---|---|---|---|---|
| 05/23/2025 05/23/25 | For Sale | $600,000 | +78.8% | $232 / Sq Ft |
| 07/25/2014 07/25/14 | Sold | $335,575 | +1.7% | $148 / Sq Ft |
| 12/04/2013 12/04/13 | Pending | -- | -- | -- |
| 12/04/2013 12/04/13 | For Sale | $330,100 | -- | $146 / Sq Ft |
Purchase History
| Date | Type | Sale Price | Title Company |
|---|---|---|---|
| Quit Claim Deed | -- | None Listed On Document | |
| Interfamily Deed Transfer | -- | None Available | |
| Warranty Deed | $336,000 | None Available | |
| Warranty Deed | -- | None Available | |
| Warranty Deed | $158,000 | None Available |
Mortgage History
| Date | Status | Loan Amount | Loan Type |
|---|---|---|---|
| Previous Owner | $267,000 | New Conventional | |
| Previous Owner | $268,460 | New Conventional |
Similar Homes in Leland, NC
Source: Hive MLS
MLS Number: 100508452
APN: 058GE016
- 2225 Umstead Ln
- 2516 Empie Dr
- 2529 Empie Dr
- 2248 Umstead Ln
- 2621 Empie Dr
- 2709 Empie Dr
- 1162 Evangeline Dr
- 5077 Killogren Way
- 2162 Sweetspire St Unit 2025
- 2166 Sweetspire St Unit 2024
- 2170 Sweetspire St Unit 2023
- 3351 Summer Tanager Ln Unit Lot 11
- 1213 Trumpet Vine Row Unit Lot 3
- 2190 Sweetspire St Unit 2018
- 2103 Tulip Poplar St Unit Lot 9
- 2202 Sweetspire St Unit 2015
- 2107 Tulip Poplar St Unit Lot 8
- 1111 Evangeline Dr
- 2198 Sweetspire St Unit 2016
- 2194 Sweetspire St Unit 2017
