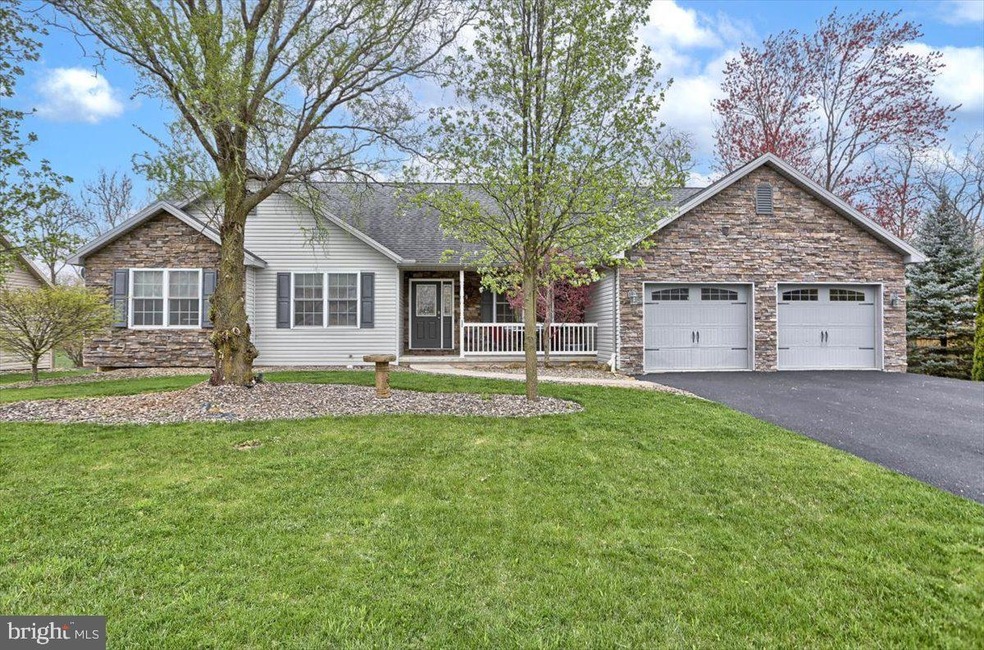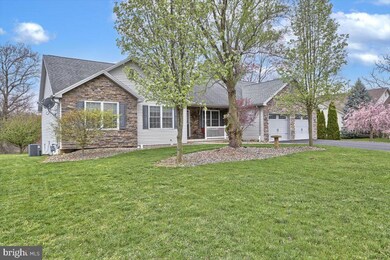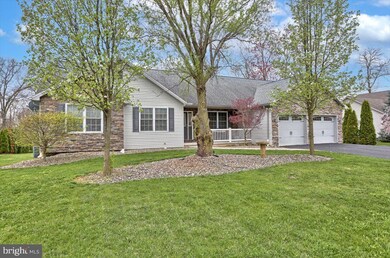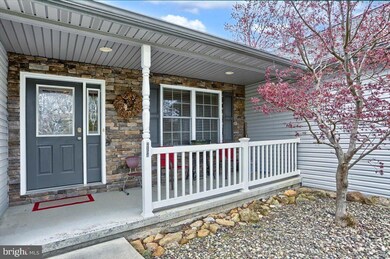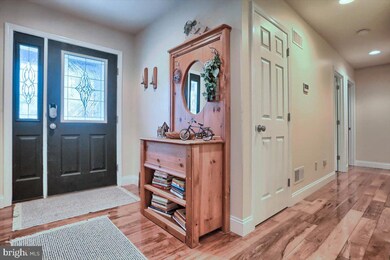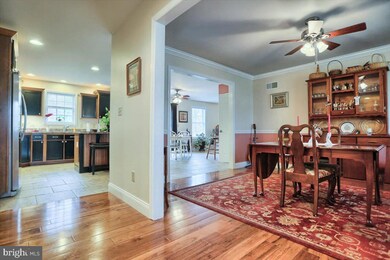
2154 Lindsay Lot Rd Unit 2 Shippensburg, PA 17257
Estimated Value: $351,000 - $454,358
Highlights
- View of Trees or Woods
- Deck
- Raised Ranch Architecture
- Open Floorplan
- Property is near a park
- Backs to Trees or Woods
About This Home
As of May 2022Welcome home to a beautiful 4-bedroom, 3-bath home situated on .61 acres and featuring a poured concrete foundation, 2x6 exterior framing, natural gas-heat and low-maintenance, efficient and comfortable living with upgrades galore.**The open-floor plan on the main level provides a bright and inviting space for family and guests. Recently renovated main floor showcases beautiful natural and saddle hickory hardwood floors and ceramic tile flooring in the kitchen and bathrooms. The sliding door in the breakfast area open to an oversized deck with steps to the rear yard and beautiful views. **The enormous lower-level great room invites you to cozy up in front of the gas fireplace and the lower level flex room and bedroom along with a full bathroom makes a wonderful private space for guests or additional living space.**Plenty of inside craft or play space as well – or additional future finished area.**French doors open off the great room to a covered rear patio (beneath upper level deck), a patio with a pergola and a small fenced in yard area that extends to a spacious rear yard.**Enjoy the fire pit in the rear yard and direct access to a new 225+ acre nature park adjoining Micheaux State Forest with direct trail connections to the Appalachian Trail (and endless exploring opportunities).** Convenient to town, close to neighbors and nothing but country out back!**Built in 2009**Spacious two car garage**Public water and sewer**Natural Gas heat**Gas fireplace**Central AC**Rear Deck off main level**Covered Patio off lower level**Great rear yard and developing Furnace Run Nature Park to play, explore and pursue outdoor adventures!
Home Details
Home Type
- Single Family
Est. Annual Taxes
- $3,195
Year Built
- Built in 2009
Lot Details
- 0.61 Acre Lot
- Chain Link Fence
- Landscaped
- Extensive Hardscape
- Level Lot
- Cleared Lot
- Backs to Trees or Woods
- Back and Front Yard
- Property is in excellent condition
Parking
- 2 Car Direct Access Garage
- 4 Driveway Spaces
- Front Facing Garage
- Garage Door Opener
- Off-Street Parking
Home Design
- Raised Ranch Architecture
- Composition Roof
- Stone Siding
- Vinyl Siding
- Concrete Perimeter Foundation
Interior Spaces
- Property has 2 Levels
- Open Floorplan
- Chair Railings
- Crown Molding
- Ceiling Fan
- Recessed Lighting
- Corner Fireplace
- Fireplace With Glass Doors
- Fireplace Mantel
- Gas Fireplace
- Double Pane Windows
- Window Treatments
- Window Screens
- Sliding Doors
- Six Panel Doors
- Entrance Foyer
- Family Room Off Kitchen
- Living Room
- Dining Room
- Hobby Room
- Utility Room
- Wood Flooring
- Views of Woods
- Fire and Smoke Detector
Kitchen
- Breakfast Area or Nook
- Electric Oven or Range
- Microwave
- Dishwasher
- Kitchen Island
Bedrooms and Bathrooms
- En-Suite Primary Bedroom
- Whirlpool Bathtub
Laundry
- Laundry Room
- Laundry on main level
- Dryer
- Washer
Finished Basement
- Walk-Out Basement
- Basement Fills Entire Space Under The House
- Basement with some natural light
Accessible Home Design
- More Than Two Accessible Exits
- Level Entry For Accessibility
Outdoor Features
- Deck
- Patio
- Exterior Lighting
- Rain Gutters
- Porch
Schools
- Shippensburg Area High School
Utilities
- Forced Air Heating and Cooling System
- 200+ Amp Service
- Electric Water Heater
Additional Features
- Property is near a park
- Loafing Shed
Community Details
- No Home Owners Association
Listing and Financial Details
- Tax Lot 2
- Assessor Parcel Number 21-0N17.-365.-000000
Ownership History
Purchase Details
Home Financials for this Owner
Home Financials are based on the most recent Mortgage that was taken out on this home.Purchase Details
Home Financials for this Owner
Home Financials are based on the most recent Mortgage that was taken out on this home.Purchase Details
Home Financials for this Owner
Home Financials are based on the most recent Mortgage that was taken out on this home.Similar Homes in Shippensburg, PA
Home Values in the Area
Average Home Value in this Area
Purchase History
| Date | Buyer | Sale Price | Title Company |
|---|---|---|---|
| Gurung Sat B | $410,000 | Homesale Settlement Services | |
| Unruh Michael H | $210,000 | None Available | |
| Thompson Roderick T | $255,000 | None Available |
Mortgage History
| Date | Status | Borrower | Loan Amount |
|---|---|---|---|
| Open | Gurung Sat B | $320,000 | |
| Previous Owner | Unruh Michael H | $165,000 | |
| Previous Owner | Thompson Roderick T | $242,250 |
Property History
| Date | Event | Price | Change | Sq Ft Price |
|---|---|---|---|---|
| 05/26/2022 05/26/22 | Sold | $410,000 | +9.3% | $140 / Sq Ft |
| 04/25/2022 04/25/22 | Pending | -- | -- | -- |
| 04/22/2022 04/22/22 | For Sale | $375,000 | -- | $128 / Sq Ft |
Tax History Compared to Growth
Tax History
| Year | Tax Paid | Tax Assessment Tax Assessment Total Assessment is a certain percentage of the fair market value that is determined by local assessors to be the total taxable value of land and additions on the property. | Land | Improvement |
|---|---|---|---|---|
| 2025 | $5,348 | $36,130 | $1,730 | $34,400 |
| 2024 | $4,681 | $36,130 | $1,730 | $34,400 |
| 2023 | $4,586 | $36,130 | $1,730 | $34,400 |
| 2022 | $3,195 | $25,350 | $1,730 | $23,620 |
| 2021 | $3,101 | $25,350 | $1,730 | $23,620 |
| 2020 | $3,258 | $25,350 | $1,730 | $23,620 |
| 2019 | $3,228 | $25,350 | $1,730 | $23,620 |
| 2018 | $3,288 | $25,350 | $1,730 | $23,620 |
| 2017 | $3,313 | $25,350 | $1,730 | $23,620 |
| 2016 | $704 | $25,150 | $1,730 | $23,420 |
| 2015 | $655 | $25,150 | $1,730 | $23,420 |
| 2014 | $655 | $25,150 | $1,730 | $23,420 |
Agents Affiliated with this Home
-
Heather Bush

Seller's Agent in 2022
Heather Bush
EXP Realty, LLC
(717) 639-7794
93 Total Sales
-
Padam Kadariya

Buyer's Agent in 2022
Padam Kadariya
Real of Pennsylvania
(857) 251-7687
65 Total Sales
Map
Source: Bright MLS
MLS Number: PAFL2006674
APN: 21-0N17-365-000000
- 2150 Lindsay Lot Rd Unit 1
- 350 Bradley Ln
- 341 Cortland Cir
- 150 Stony Point Ave
- 8065 White Church Rd
- 8256 Olde Scotland Rd
- 5 Raven Way
- 9601 Possum Hollow Rd
- 9654 Forest Ridge Rd
- 536 Remington Dr
- 750 Baltimore Rd
- 324 Hostetter Ave
- 8976 Molly Pitcher Hwy
- 10074 Mccreary Rd
- 139 Milky Way
- 30 Rustic Dr
- 1814 Edgewood Dr
- 1812 Edgewood Dr
- 1718 Treeline Dr
- 2040 Jelena Rd
- 2154 Lindsay Lot Rd Unit Road
- 2154 Lindsay Lot Rd Unit Rd
- 2154 Lindsay Lot Rd
- 2154 Lindsay Lot Rd Unit 2
- 2150 Lindsay Lot Rd Unit Road
- 2150 Lindsay Lot Rd
- 2156 Lindsay Lot Rd
- 2158 Lindsay Lot Rd
- 2158 Lindsay Lot Rd Unit Road
- 2144 Lindsay Lot Rd
- 2167 Lindsay Lot Rd Unit Rd.
- 2167 Lindsay Lot Rd
- 2153 Lindsay Lot Rd
- 2160 Lindsay Lot Rd
- 2145 Lindsay Lot Rd
- 2132 Lindsay Lot Rd Unit Road
- 2132 Lindsay Lot Rd
- 2132 Lindsay Lot Rd Unit 2
- 2187 Lindsay Lot Rd Unit Road
- 2187 Lindsay Lot Rd
