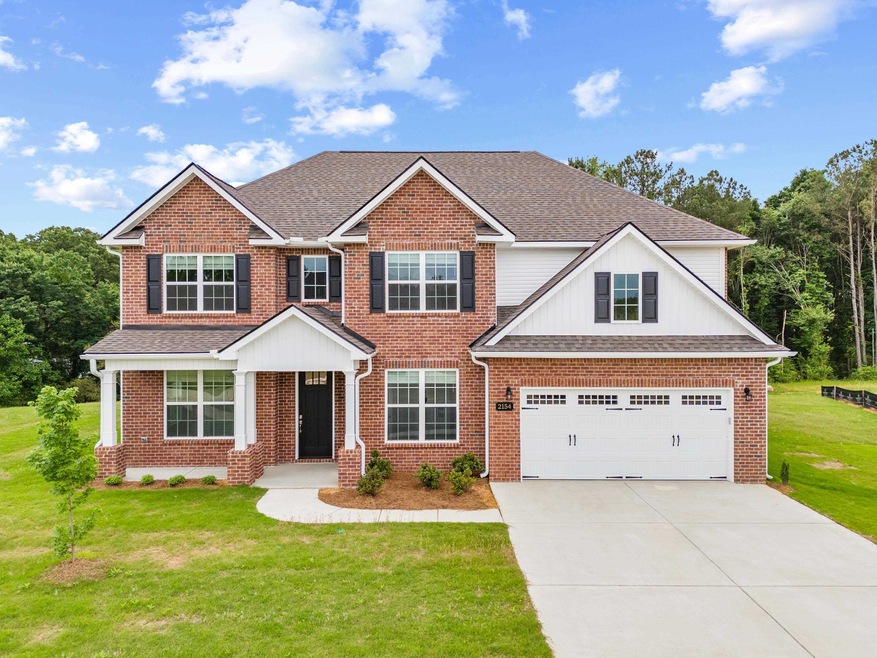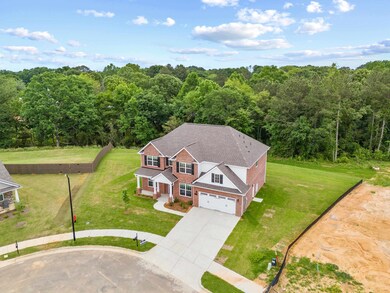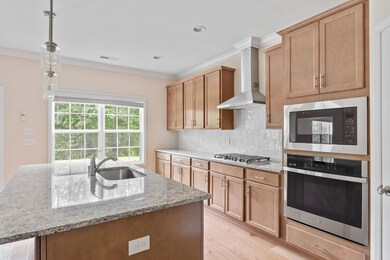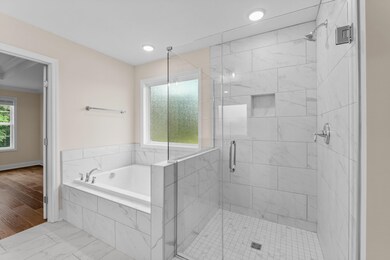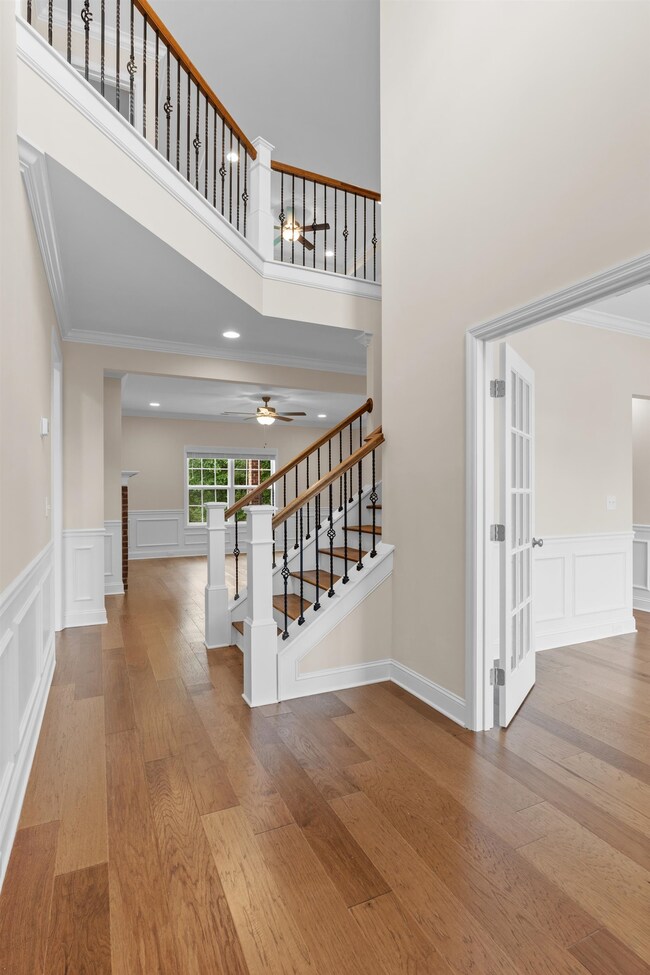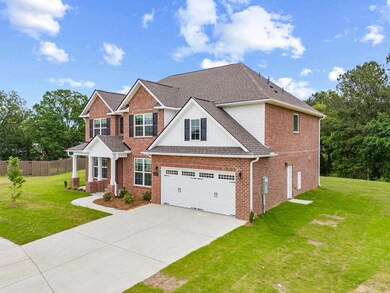
2154 Misty Dr NE Cullman, AL 35058
Estimated Value: $480,224 - $491,000
Highlights
- Under Construction
- View of Trees or Woods
- Cathedral Ceiling
- Fairview Middle School Rated 9+
- Open Floorplan
- Wood Flooring
About This Home
As of August 2024Move-In Ready! Receive up to $15,000 "Your Way Funds" with preferred Lender, Davidson Homes Mortgage. Discover luxury living nestled in the city of Cullman. North Ridge is Cullman's stately neighborhood! Stunning brand-new 6-bedroom home sits on a spacious .62-acre cul-de-sac lot. Featuring an 18' grand foyer with open black iron spindles, an 8-foot craftsman front door, hardwood flooring, and level 4 tile throughout. Enjoy a chef's kitchen with built-in wall oven, 5-burner gas cooktop, and 42" upper cabinets. Relax by the gas fireplace or retreat to one of the 4 tile-surround showers. With Cullman City Schools nearby and just 3 miles from I-65, convenience meets elegance. Additional features include crown molding, cased openings, gas furnace, insulated garage, laundry sink, gutters, window screens and gas tankless water heater. Too many options to list. This is a must see to appreciate!
Last Agent to Sell the Property
DAVIDSON HOMES LLC License #75500 Listed on: 01/24/2024
Last Buyer's Agent
AGENT NON-MEMBER
CULLMAN ASSOCIATION OF REALTORS
Home Details
Home Type
- Single Family
Est. Annual Taxes
- $1,150
Year Built
- Built in 2023 | Under Construction
Lot Details
- 0.62 Acre Lot
- Lot Dimensions are 50x147x162x48x220
- Cul-De-Sac
- Landscaped
- Pie Shaped Lot
HOA Fees
- $31 Monthly HOA Fees
Parking
- 2 Car Garage
Home Design
- Brick Exterior Construction
- Slab Foundation
- Shingle Roof
- Architectural Shingle Roof
Interior Spaces
- 3,199 Sq Ft Home
- Multi-Level Property
- Open Floorplan
- Crown Molding
- Tray Ceiling
- Smooth Ceilings
- Popcorn or blown ceiling
- Cathedral Ceiling
- Ceiling Fan
- Recessed Lighting
- 1 Fireplace
- Blinds
- Window Screens
- French Doors
- Entrance Foyer
- Storage
- Laundry Room
- Views of Woods
Kitchen
- Eat-In Kitchen
- Double Oven
- Gas Cooktop
- Microwave
- Dishwasher
- Stainless Steel Appliances
- Kitchen Island
- Quartz Countertops
- Disposal
Flooring
- Wood
- Ceramic Tile
Bedrooms and Bathrooms
- 6 Bedrooms
- Walk-In Closet
- In-Law or Guest Suite
- 4 Full Bathrooms
- Double Vanity
Attic
- Attic Floors
- Pull Down Stairs to Attic
Home Security
- Carbon Monoxide Detectors
- Fire and Smoke Detector
Outdoor Features
- Rain Gutters
- Front Porch
Schools
- East Elementary School
- Cullman Middle School
- Cullman High School
Utilities
- Central Heating and Cooling System
- Heat Pump System
- Underground Utilities
- Tankless Water Heater
- Gas Water Heater
- Fiber Optics Available
- Cable TV Available
Listing and Financial Details
- Tax Lot 120
- Assessor Parcel Number 0907350001060060
Community Details
Overview
- Elite Home Management Association
- Cullman Community
- North Ridge Subdivision
- Pond in Community
Security
- Resident Manager or Management On Site
Ownership History
Purchase Details
Home Financials for this Owner
Home Financials are based on the most recent Mortgage that was taken out on this home.Similar Homes in the area
Home Values in the Area
Average Home Value in this Area
Purchase History
| Date | Buyer | Sale Price | Title Company |
|---|---|---|---|
| Huang Yanhui | $480,000 | None Listed On Document |
Mortgage History
| Date | Status | Borrower | Loan Amount |
|---|---|---|---|
| Open | Huang Yanhui | $100,000 |
Property History
| Date | Event | Price | Change | Sq Ft Price |
|---|---|---|---|---|
| 08/29/2024 08/29/24 | Sold | $480,000 | -4.0% | $150 / Sq Ft |
| 08/02/2024 08/02/24 | Pending | -- | -- | -- |
| 07/26/2024 07/26/24 | Price Changed | $499,900 | 0.0% | $156 / Sq Ft |
| 07/26/2024 07/26/24 | For Sale | $499,900 | -5.7% | $156 / Sq Ft |
| 07/15/2024 07/15/24 | Pending | -- | -- | -- |
| 07/12/2024 07/12/24 | For Sale | $529,900 | 0.0% | $166 / Sq Ft |
| 07/01/2024 07/01/24 | Pending | -- | -- | -- |
| 05/13/2024 05/13/24 | Price Changed | $529,900 | 0.0% | $166 / Sq Ft |
| 05/13/2024 05/13/24 | For Sale | $529,900 | -0.6% | $166 / Sq Ft |
| 01/24/2024 01/24/24 | For Sale | $533,255 | -- | $167 / Sq Ft |
| 08/22/2023 08/22/23 | Pending | -- | -- | -- |
Tax History Compared to Growth
Tax History
| Year | Tax Paid | Tax Assessment Tax Assessment Total Assessment is a certain percentage of the fair market value that is determined by local assessors to be the total taxable value of land and additions on the property. | Land | Improvement |
|---|---|---|---|---|
| 2024 | $424 | $11,000 | $0 | $0 |
| 2023 | $424 | $11,000 | $0 | $0 |
Agents Affiliated with this Home
-
Michele Duke

Seller's Agent in 2024
Michele Duke
DAVIDSON HOMES LLC
(256) 531-7785
187 Total Sales
-
A
Buyer's Agent in 2024
AGENT NON-MEMBER
CULLMAN ASSOCIATION OF REALTORS
Map
Source: Strategic MLS Alliance (Cullman / Shoals Area)
MLS Number: 514611
APN: 09-07-35-0-001-060.060
- 6028 County Road 1545
- 4156 Co Rd 1422
- 720 County Road 1498
- 0 County Road 1459
- 2329 County Road 1428
- 2825 County Road 1428
- 591 County Road 1427
- 0 County Road 1526
- 42 County Road 1509
- 530 County Road 1541
- 5560 County Road 1635
- 437 O Z Davis Rd
- 3810 County Road 1527
- 3687 County Road 1527
- 708 County Road 1447
- 280 County Road 1485
- 5766 Highway 55 E
- 718 County Road 1511
- 7320 County Road 1435
- 4.7 acres County Road 1453
- 2126 Misty Dr NE
- 2124 Misty Dr NE
- 2127 Misty Dr NE
- 2142 Misty Dr NE
- 2125 Misty Dr NE
- 2156 Misty Dr NE
- 659 County Road 1489
- 491 County Road 1489
- 281 County Road 1489
- 587 County Road 1490
- 1349 County Road 1439
- 0 Co Rd 1492 Unit vacant
- 0 Co Rd 1492 Unit 382121
- 0 Co Rd 1492 Unit 382467
- 0 Co Rd 1492 Unit 376797
- 449 County Road 1490
- 1439 County Road 1488
- 590 County Road 1490
- 1554 County Road 1488
- 616 County Road 1490
