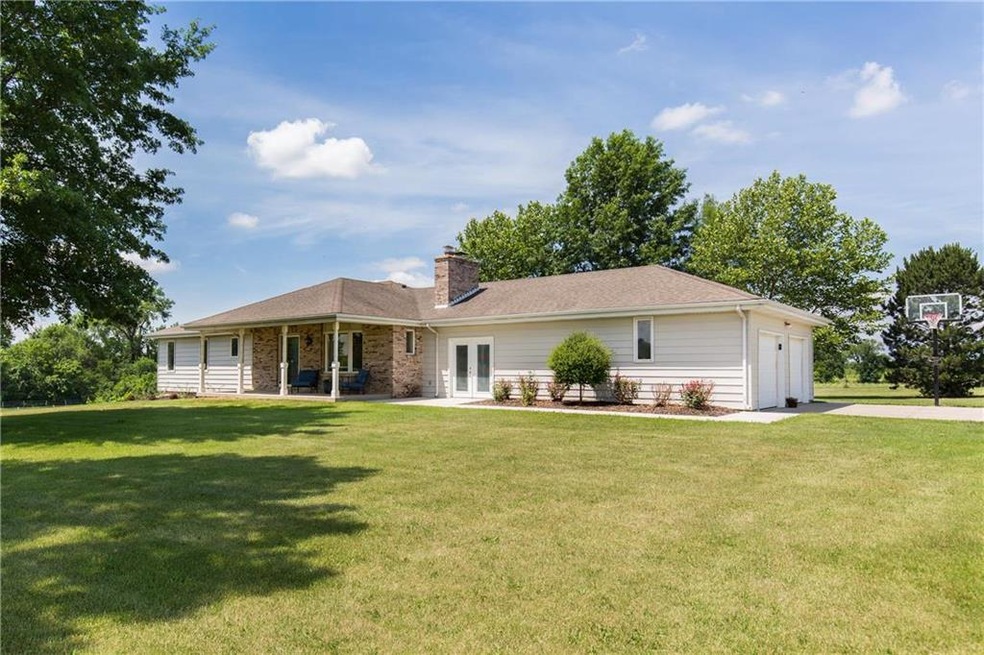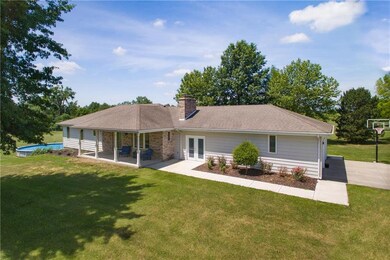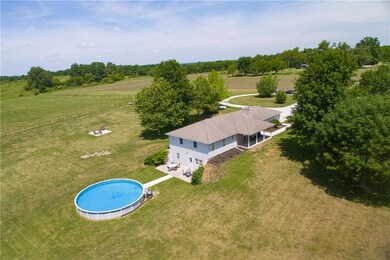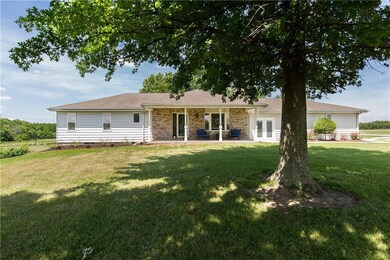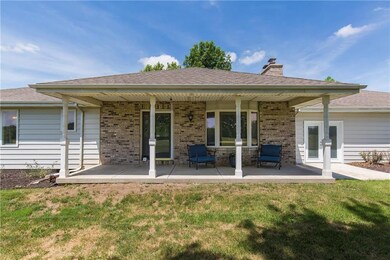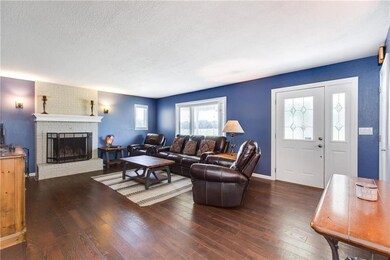
2154 NE Breckenridge Rd Lathrop, MO 64465
Estimated Value: $311,000 - $591,460
Highlights
- Above Ground Pool
- Deck
- Ranch Style House
- 871,200 Sq Ft lot
- Vaulted Ceiling
- Wood Flooring
About This Home
As of August 2018Country Living AT ITS BEST! This Updated Ranch Sits on 20 Gorgeous Acres w/Amazing Views. There's something for every member of the family! From the 30x50 shop w/concrete floors & electric, to a finished basement that walks-out to the pool. A breezeway leads you from the garage to a spacious kitchen w/a gas range, stainless appl., granite counters, & a ton of cabinets. Home features wood floors, fireplace, natural stone flooring & laundry on main level~Newer Furnace & A/C~Low Maintenance Steel Siding~A MUST SEE!! Property is clean and well cared for. Bring your horses! Fence is in Great Shape.
Seller's have included a previous inspection report & have made most all repairs suggested. Please see attached supplements. Room Sizes are Approximate. The Chicken Coop is negotiable.
Last Agent to Sell the Property
EXP Realty LLC License #2014009777 Listed on: 06/06/2018

Home Details
Home Type
- Single Family
Est. Annual Taxes
- $2,381
Year Built
- Built in 1998
Lot Details
- 20 Acre Lot
Parking
- 2 Car Attached Garage
- Side Facing Garage
- Garage Door Opener
Home Design
- Ranch Style House
- Traditional Architecture
- Frame Construction
- Composition Roof
Interior Spaces
- Wet Bar: Natural Stone Floor, Wood Floor, Whirlpool Tub, Ceiling Fan(s), Fireplace, Granite Counters, Hardwood, Pantry
- Built-In Features: Natural Stone Floor, Wood Floor, Whirlpool Tub, Ceiling Fan(s), Fireplace, Granite Counters, Hardwood, Pantry
- Vaulted Ceiling
- Ceiling Fan: Natural Stone Floor, Wood Floor, Whirlpool Tub, Ceiling Fan(s), Fireplace, Granite Counters, Hardwood, Pantry
- Skylights
- Wood Burning Fireplace
- Shades
- Plantation Shutters
- Drapes & Rods
- Living Room with Fireplace
- Finished Basement
- Walk-Out Basement
- Attic Fan
- Fire and Smoke Detector
- Laundry on main level
Kitchen
- Eat-In Country Kitchen
- Breakfast Room
- Gas Oven or Range
- Dishwasher
- Stainless Steel Appliances
- Granite Countertops
- Laminate Countertops
- Disposal
Flooring
- Wood
- Wall to Wall Carpet
- Linoleum
- Laminate
- Stone
- Ceramic Tile
- Luxury Vinyl Plank Tile
- Luxury Vinyl Tile
Bedrooms and Bathrooms
- 3 Bedrooms
- Cedar Closet: Natural Stone Floor, Wood Floor, Whirlpool Tub, Ceiling Fan(s), Fireplace, Granite Counters, Hardwood, Pantry
- Walk-In Closet: Natural Stone Floor, Wood Floor, Whirlpool Tub, Ceiling Fan(s), Fireplace, Granite Counters, Hardwood, Pantry
- Double Vanity
- Whirlpool Bathtub
- Bathtub with Shower
Outdoor Features
- Above Ground Pool
- Deck
- Enclosed patio or porch
Utilities
- Central Air
- Heating System Uses Propane
- Septic Tank
- Lagoon System
Listing and Financial Details
- Assessor Parcel Number 10-01.2-11-000-000-011.002
Ownership History
Purchase Details
Similar Homes in Lathrop, MO
Home Values in the Area
Average Home Value in this Area
Purchase History
| Date | Buyer | Sale Price | Title Company |
|---|---|---|---|
| Bright Stephen W | -- | -- |
Mortgage History
| Date | Status | Borrower | Loan Amount |
|---|---|---|---|
| Open | Schoen Chris | $126,000 |
Property History
| Date | Event | Price | Change | Sq Ft Price |
|---|---|---|---|---|
| 08/22/2018 08/22/18 | Sold | -- | -- | -- |
| 06/06/2018 06/06/18 | For Sale | $340,000 | -- | $110 / Sq Ft |
Tax History Compared to Growth
Tax History
| Year | Tax Paid | Tax Assessment Tax Assessment Total Assessment is a certain percentage of the fair market value that is determined by local assessors to be the total taxable value of land and additions on the property. | Land | Improvement |
|---|---|---|---|---|
| 2023 | $2,880 | $40,420 | $4,011 | $36,409 |
| 2022 | $2,618 | $37,218 | $4,011 | $33,207 |
| 2021 | $2,531 | $37,218 | $4,011 | $33,207 |
| 2020 | $2,389 | $34,022 | $3,726 | $30,296 |
| 2019 | $2,362 | $34,022 | $3,726 | $30,296 |
| 2018 | $2,361 | $34,022 | $3,726 | $30,296 |
| 2017 | $2,381 | $34,022 | $3,726 | $30,296 |
| 2016 | $2,404 | $35,813 | $5,802 | $30,011 |
| 2013 | -- | $35,970 | $0 | $0 |
Agents Affiliated with this Home
-
Danelle Sibley

Seller's Agent in 2018
Danelle Sibley
EXP Realty LLC
(660) 221-3530
97 Total Sales
-
Cindy Christopher

Buyer's Agent in 2018
Cindy Christopher
Turn Key Realty LLC
(816) 223-5705
20 Total Sales
Map
Source: Heartland MLS
MLS Number: 2111344
APN: 10-01.2-11-000-000-011.002
- 104 Ash St
- 113 Elm St
- 3408 Missouri 116
- 604 Walnut St
- 906 Plattsburg St
- 311 Center St
- 000 Missouri 116
- 509 Whitcomb St
- 908 Short St
- 204 Lynn St
- 0 NE Stonum Rd
- Tract 2 NE H Hwy
- 25 NE Stonum Rd
- Lot 1 NE Brown Rd
- 0 NE Hinchey Ln
- 1282 NW Vanderau Ln
- Lot 2 SE 240th St
- Lot 3 SE 240th St
- Lot 1 SE 240th St
- 1133 NW Brethren Church Rd
