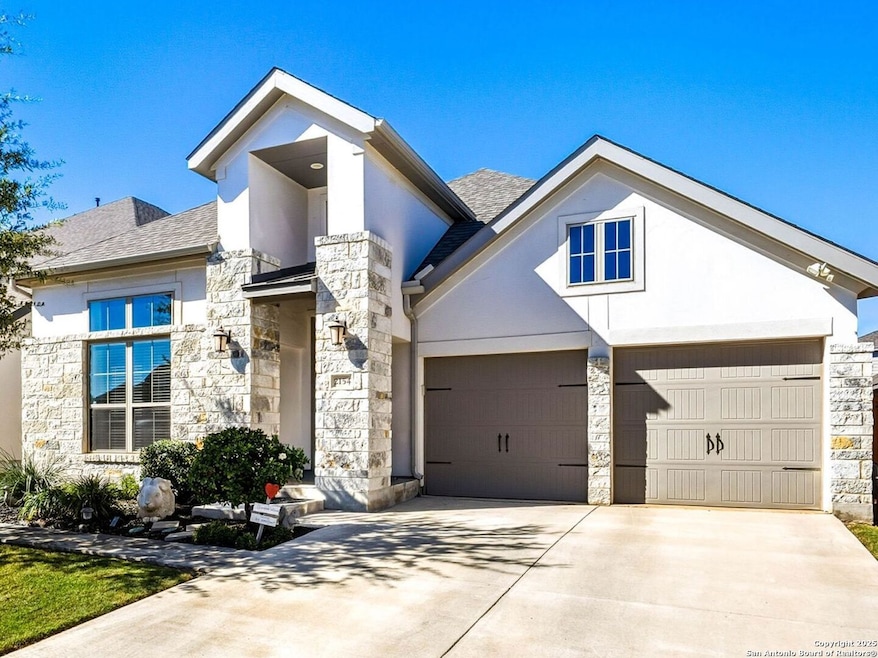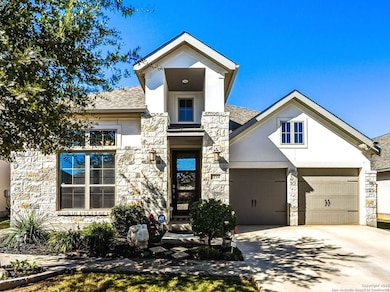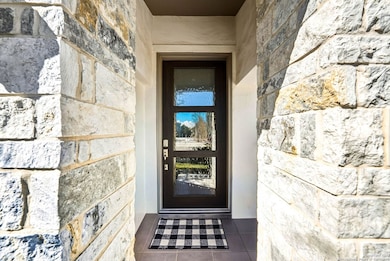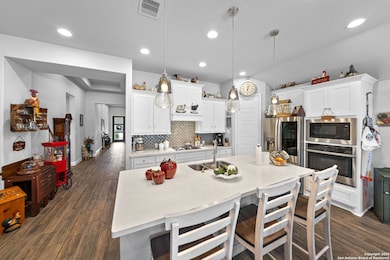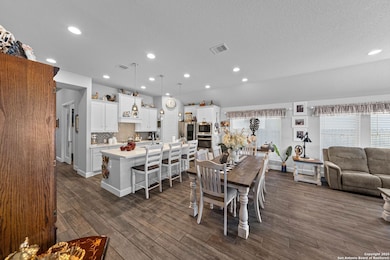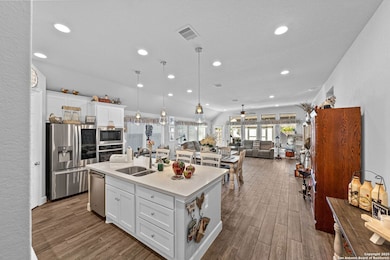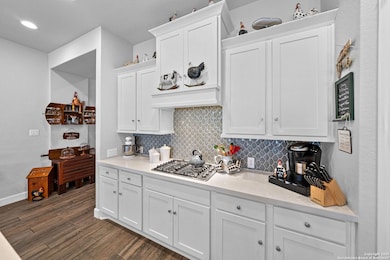
2154 Wildrye Ln New Braunfels, TX 78132
Estimated payment $3,797/month
Highlights
- Popular Property
- Custom Closet System
- Solid Surface Countertops
- Veramendi Elementary School Rated A-
- Clubhouse
- 2-minute walk to Emerson Park
About This Home
OPEN HOUSE SUN 1-4. Experience luxury Hill Country living at its finest in this stunning custom Perry Home in Veramendi! Featuring 3 bedrooms, 2.5 baths, office/bonus room and 3-car tandem garage, this thoughtfully designed home offers high ceilings, floor-to-ceiling windows, and luxe tile and designer accents throughout. The chef's delight kitchen boasts endless custom cabinets and counterspace, gas 5 burner range, luxury tile backsplash and range hood, a stunning quartz island, and walk-in pantry is perfect for gathering and entertaining. The spa-like owner's retreat includes dual vanities, an upgraded shower, and two spacious walk-in closets. Secondary bedrooms share a stylish Jack-and-Jill bath, and the French-door study offers versatile space. Step outside, and you'll discover one of this home's most impressive features - a backyard designed for true Texas outdoor living. The extended covered patio invites you to relax and unwind year-round, while the awning, privacy fencing, and shade additions create a comfortable, secluded environment for morning coffee or evening gatherings under the stars. The yard's xeriscaped landscaping blends seamlessly, and is as functional as it is beautiful - electrical has been thoughtfully plumbed to the shed and throughout the yard, including a 50-amp connection ready for a hot tub, ensuring every future upgrade or outdoor amenity is easily within reach. Enjoy the easy Hill Country lifestyle in Veramendi, with top-rated schools, trails, and close proximity to New Braunfels attractions. This home defines comfort, elegance, and effortless Texas living!
Home Details
Home Type
- Single Family
Est. Annual Taxes
- $10,303
Year Built
- Built in 2020
Lot Details
- 6,534 Sq Ft Lot
- Fenced
- Level Lot
- Sprinkler System
HOA Fees
- $55 Monthly HOA Fees
Home Design
- Slab Foundation
- Composition Roof
- Roof Vent Fans
- Masonry
Interior Spaces
- 2,281 Sq Ft Home
- Property has 1 Level
- Ceiling Fan
- Chandelier
- Double Pane Windows
- Window Treatments
- Combination Dining and Living Room
- Ceramic Tile Flooring
Kitchen
- Walk-In Pantry
- Built-In Self-Cleaning Double Oven
- Gas Cooktop
- Microwave
- Dishwasher
- Solid Surface Countertops
- Disposal
Bedrooms and Bathrooms
- 3 Bedrooms
- Custom Closet System
- Walk-In Closet
Laundry
- Laundry Room
- Laundry on main level
- Washer Hookup
Home Security
- Security System Owned
- Fire and Smoke Detector
Parking
- 3 Car Garage
- Garage Door Opener
- Driveway Level
Accessible Home Design
- No Carpet
Outdoor Features
- Covered Patio or Porch
- Exterior Lighting
- Outdoor Storage
- Rain Gutters
Schools
- Oak Run Middle School
- New Braun High School
Utilities
- Central Heating and Cooling System
- Gas Water Heater
- Water Softener is Owned
- Cable TV Available
Listing and Financial Details
- Legal Lot and Block 33 / 28
- Assessor Parcel Number 550981037000
Community Details
Overview
- $275 HOA Transfer Fee
- Cohere Association
- Built by Perry
- Veramendi Subdivision
- Mandatory home owners association
Amenities
- Clubhouse
Recreation
- Sport Court
- Community Pool
- Park
- Trails
Map
Home Values in the Area
Average Home Value in this Area
Tax History
| Year | Tax Paid | Tax Assessment Tax Assessment Total Assessment is a certain percentage of the fair market value that is determined by local assessors to be the total taxable value of land and additions on the property. | Land | Improvement |
|---|---|---|---|---|
| 2025 | $3,113 | $480,007 | $99,060 | $380,947 |
| 2024 | $3,113 | $450,244 | -- | -- |
| 2023 | $3,113 | $409,313 | $0 | $0 |
| 2022 | $7,406 | $372,103 | -- | -- |
Property History
| Date | Event | Price | List to Sale | Price per Sq Ft | Prior Sale |
|---|---|---|---|---|---|
| 11/07/2025 11/07/25 | For Sale | $547,000 | +28.7% | $240 / Sq Ft | |
| 08/19/2020 08/19/20 | Sold | -- | -- | -- | View Prior Sale |
| 07/20/2020 07/20/20 | Pending | -- | -- | -- | |
| 03/04/2020 03/04/20 | For Sale | $424,900 | -- | $189 / Sq Ft |
About the Listing Agent

Texas roots run deep in our family and love to share our Texas culture, our communities, amazing food, shopping, boots, endless festivals & events, our schools, our parks, our rivers and lakes, and all that makes San Antonio, New Braunfels & the Texas Hill Country such a vibrant and special place to hang your hat, kick off your boots and call Texas home.
And we are proud to come from a family that has served our country through all branches of the military and such an honor and
Sheryl's Other Listings
Source: San Antonio Board of REALTORS®
MLS Number: 1921228
APN: 55-0981-0370-00
- 2157 Wildrye Ln
- 429 Juana Way
- 432 Sweetleaf Ln
- 2293H Plan at Veramendi - Vista Alta Del 50'
- 2620E Plan at Veramendi - Vista Alta Del 50'
- 2545W Plan at Veramendi - Vista Alta Del 50'
- 2443H Plan at Veramendi - Vista Alta Del 50'
- 2206H Plan at Veramendi - Vista Alta Del 50'
- 2619W Plan at Veramendi - Vista Alta Del 50'
- 2251W Plan at Veramendi - Vista Alta Del 50'
- 2513W Plan at Veramendi - Vista Alta Del 50'
- 2504E Plan at Veramendi - Vista Alta Del 50'
- 2474W Plan at Veramendi - Vista Alta Del 50'
- 2519W Plan at Veramendi - Vista Alta Del 50'
- 2504W Plan at Veramendi - Vista Alta Del 50'
- 2373H Plan at Veramendi - Vista Alta Del 50'
- 2594W Plan at Veramendi - Vista Alta Del 50'
- 2228H Plan at Veramendi - Vista Alta Del 50'
- 2433H Plan at Veramendi - Vista Alta Del 50'
- 1908 Bighorn Trail
- 2209 Hoja Ave
- 350 Nightshade Trail
- 2015 Oak Run Pkwy
- 2083 Cowan Dr
- 737 Groudsel Ave
- 1661 Independence Dr
- 301 Castlewood Dr
- 1191 Canyon Dr
- 1175 Canyon Dr
- 960 Canyon Dr Unit 960
- 960 Canyon Dr
- 150 Word Pkwy
- 2215 Independence Dr
- 2745 Westpointe Dr Unit 835.1405825
- 2745 Westpointe Dr Unit 828.1405824
- 2745 Westpointe Dr Unit 16207.1403899
- 2745 Westpointe Dr Unit 12301.1407597
- 2745 Westpointe Dr Unit 426.1403902
- 2745 Westpointe Dr Unit 13203.1403892
- 2745 Westpointe Dr Unit 12207.1403894
