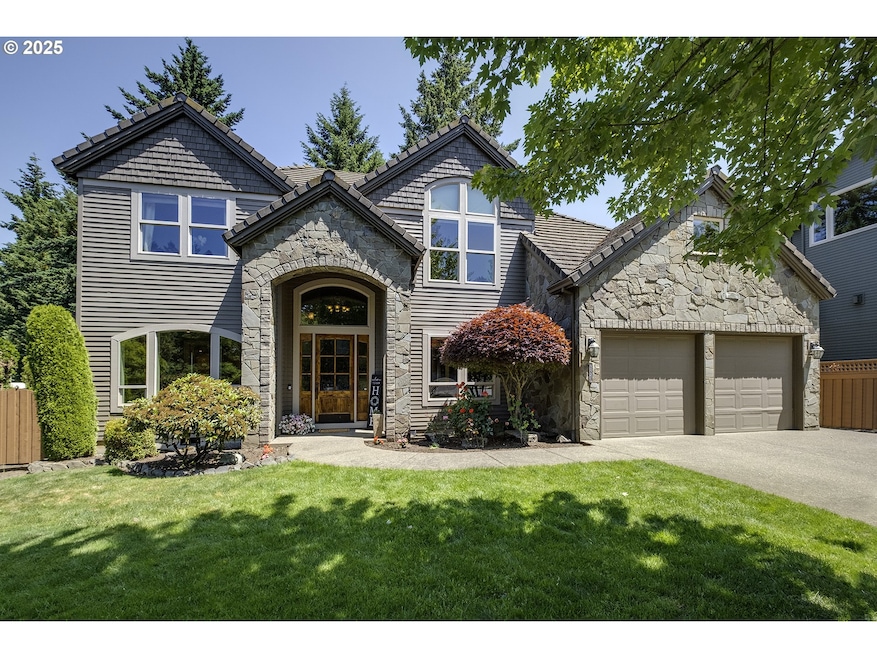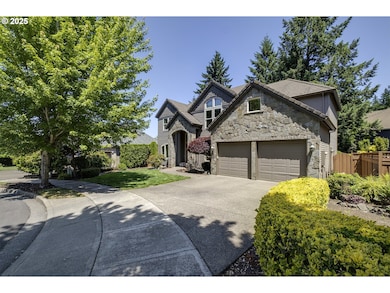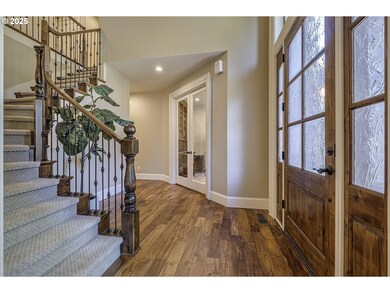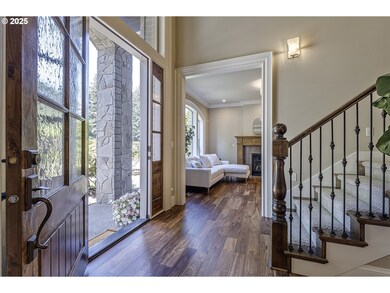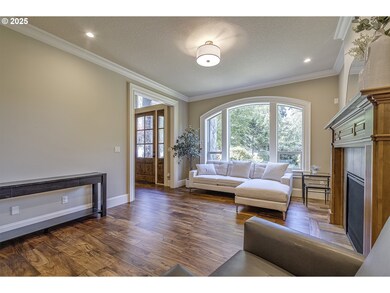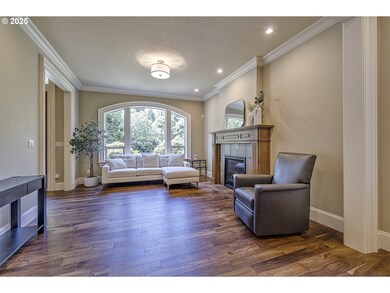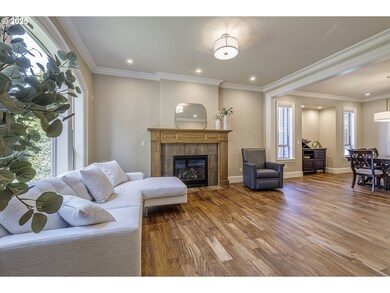4 bdrm + bonus w/flex room + office. 3-1/2 bathrooms. Located on a cul-de-sac in desirable Hedges Park, this quality-built home features Acacia hardwoods, detailed millwork, dual staircases, high ceilings & 2 fireplaces. The elegant yet functional layout includes formal living & dining, Gourmet kitchen w/large eating island & ss gas applcs including blt-in double convec ovens, dining nook w/slider to covered patio, family room w/fireplace, mail level office, guest suite & bonus room w/flex room. The primary suite features w-in closet w/custom blt-ins & tiled bathroom w/dual sinks, soaking tub & fully tiled shower w/dual heads. The fenced backyard yard w/easy to maintain turf, has composite deck wired for hot tub (hot tub negotiable) and covered deck w/outdoor granite cooking island & blt-in grill for year-round entertaining. Central vac, dual thermostats, auto sprinklers, gas hook-up & ring doorbell. Gas furn & AC (2023). Ext paint (2024). No HOA. 3-car tandem garage w/epoxy floor & storage. Located near parks, schools, shopping, dining & access to I-5, I-205 & public transportation.

