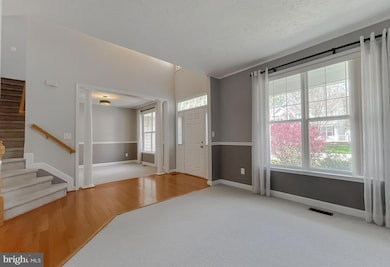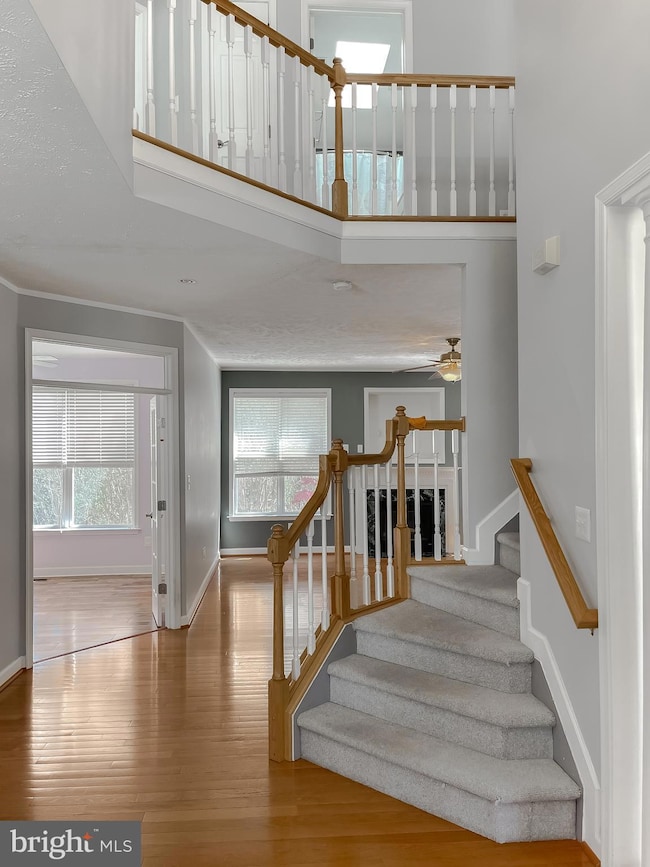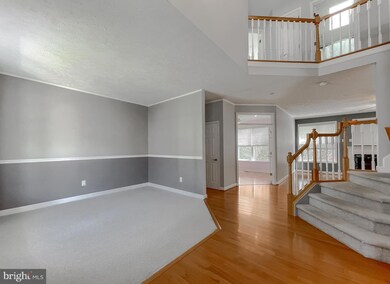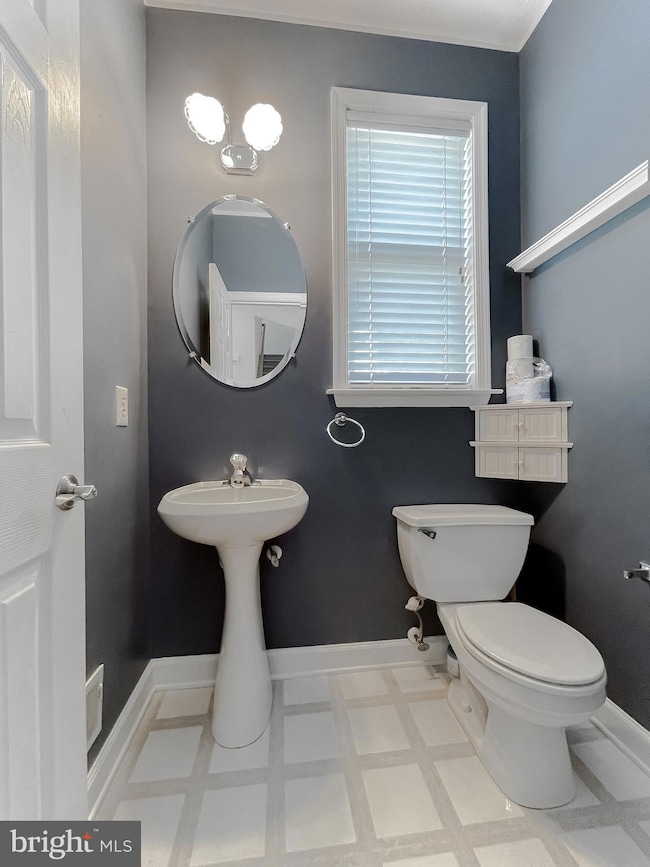21544 Willis Wharf Ct Lexington Park, MD 20653
3
Beds
2.5
Baths
2,538
Sq Ft
8,000
Sq Ft Lot
Highlights
- Beach
- Canoe or Kayak Water Access
- Colonial Architecture
- Home fronts navigable water
- Public Beach
- Deck
About This Home
Beautiful colonial with three bedrooms, two and a half baths, in a quiet neighborhood within a mile of Pax River Naval Base. Large kitchen, dining and living areas in an open floor plan. A craft room, deck and fenced in yard, huge walk -in storage crawl space. Quiet reading nook, large bedrooms and closets. Credit checks must run through the listing agent. Pets are allowed on a case by case basis.
Home Details
Home Type
- Single Family
Est. Annual Taxes
- $3,764
Year Built
- Built in 2000
Lot Details
- 8,000 Sq Ft Lot
- Home fronts navigable water
- Public Beach
- Backs to Trees or Woods
- Property is in excellent condition
- Property is zoned RL
HOA Fees
- $23 Monthly HOA Fees
Parking
- 2 Car Attached Garage
- Front Facing Garage
Home Design
- Colonial Architecture
- Architectural Shingle Roof
- Vinyl Siding
Interior Spaces
- 2,538 Sq Ft Home
- Property has 2 Levels
- Crown Molding
- Gas Fireplace
- Wood Flooring
- Crawl Space
Kitchen
- Eat-In Kitchen
- Stove
- Built-In Microwave
- Dishwasher
- Kitchen Island
- Upgraded Countertops
- Disposal
Bedrooms and Bathrooms
- 3 Bedrooms
- En-Suite Bathroom
Laundry
- Laundry on upper level
- Washer and Dryer Hookup
Outdoor Features
- Canoe or Kayak Water Access
- Property near a bay
- Deck
Schools
- Great Mills High School
Utilities
- Heat Pump System
- Vented Exhaust Fan
- Natural Gas Water Heater
- Cable TV Available
Listing and Financial Details
- Residential Lease
- Security Deposit $3,000
- No Smoking Allowed
- 12-Month Min and 36-Month Max Lease Term
- Available 7/16/25
- $47 Application Fee
- Assessor Parcel Number 1908104034
Community Details
Overview
- Association fees include snow removal
- Swash Bay At Cedar Cove On The Community
- Cedar Cove Subdivision
- Property Manager
Recreation
- Beach
- Jogging Path
Pet Policy
- No Pets Allowed
Map
Source: Bright MLS
MLS Number: MDSM2026108
APN: 08-104034
Nearby Homes
- 21595 Defender St
- 21610 Defender St
- 21605 Columbia St
- 47938 Janet Ln
- 48273 Picketts Harbor Ct
- 21650 Atalanta St
- 21353 Caraway Place
- 48399 Sunburst Dr
- 48403 Sunburst Dr
- 21085 Three Notch Rd
- 21305 Three Notch Rd
- 21076 Melissa Moore Ln
- 21039 Hermanville Rd
- 47443 Southampton Dr
- 21060 Hermanville Rd
- 47439 Southampton Dr
- 47380 Copeland Ln
- 0 Hermanville Rd Unit MDSM2019790
- 0 Thames Ave
- 47312 Shady Knoll Place
- 21635 Atalanta St
- 48100 Baywoods Dr
- 21620 Spyglass Way
- 47162 Green Leaf Rd
- 20935 Freedom Run Dr
- 46850 Abberly Crest Ln
- 21640 N Essex Dr
- 21632 Great Mills Rd Unit 1
- 46672 Robert Leon Dr
- 21628 Great Mills Rd Unit E2
- 21628 Great Mills Rd Unit E
- 21628 Great Mills Rd Unit D
- 46533 Valley Ct
- 20310 Janeen Ln
- 21715 Hancock Rd
- 21840 Ronald Dr
- 46359 Columbus Dr
- 22030 Oxford Ct Unit A-12
- 22030 Oxford Ct Unit C12
- 22030 Oxford Ct Unit B11







