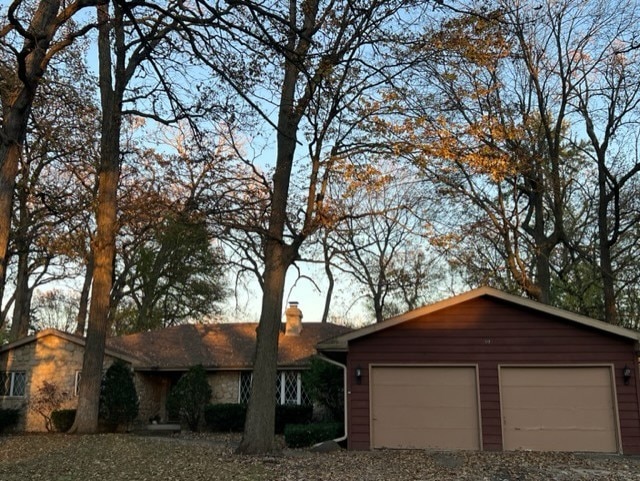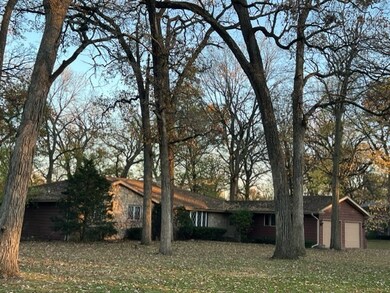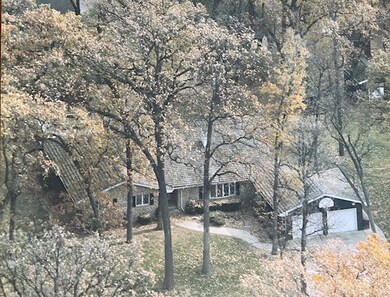
21547 S Nadia Dr Joliet, IL 60404
Highlights
- Popular Property
- Ranch Style House
- Laundry Room
- Walnut Trails Elementary School Rated A-
- Living Room
- Entrance Foyer
About This Home
As of April 2025Amazing opportunity to rehab this spacious ranch on a beautiful mature lot in desirable established neighborhood close to interstate, shopping, schools and public transportation. Central air is newer, unit is in oversized floored attic space, (pull down stairs in laundry room) and duct work runs throughout the ceiling. Original kitchen, baths, flooring, cabinetry. Roof has been replaced in last (approx) 10 years. Gas lines are available at street, home is electric baseboard heat.
Last Agent to Sell the Property
Woodhall Midwest Properties LTD License #471004838 Listed on: 03/06/2025
Last Buyer's Agent
Woodhall Midwest Properties LTD License #471004838 Listed on: 03/06/2025
Home Details
Home Type
- Single Family
Est. Annual Taxes
- $7,151
Year Built
- Built in 1972
Parking
- 2 Car Garage
- Driveway
- Parking Included in Price
Home Design
- Ranch Style House
- Stone Siding
Interior Spaces
- 2,865 Sq Ft Home
- Entrance Foyer
- Family Room
- Living Room
- Dining Room
- Laundry Room
Bedrooms and Bathrooms
- 4 Bedrooms
- 4 Potential Bedrooms
Schools
- Walnut Trails Elementary School
- Minooka Community High Middle School
- Minooka Community High School
Utilities
- Central Air
- Heating Available
- Well
- Septic Tank
Ownership History
Purchase Details
Home Financials for this Owner
Home Financials are based on the most recent Mortgage that was taken out on this home.Purchase Details
Similar Homes in the area
Home Values in the Area
Average Home Value in this Area
Purchase History
| Date | Type | Sale Price | Title Company |
|---|---|---|---|
| Warranty Deed | $312,000 | Fidelity National Title | |
| Joint Tenancy Deed | -- | -- |
Mortgage History
| Date | Status | Loan Amount | Loan Type |
|---|---|---|---|
| Open | $80,000 | Construction | |
| Previous Owner | $148,050 | New Conventional | |
| Previous Owner | $135,500 | Credit Line Revolving | |
| Previous Owner | $115,500 | Credit Line Revolving | |
| Previous Owner | $25,000 | Unknown | |
| Previous Owner | $50,000 | Unknown |
Property History
| Date | Event | Price | Change | Sq Ft Price |
|---|---|---|---|---|
| 07/09/2025 07/09/25 | For Sale | $548,900 | +75.9% | $192 / Sq Ft |
| 04/04/2025 04/04/25 | Sold | $312,000 | -10.8% | $109 / Sq Ft |
| 03/09/2025 03/09/25 | Pending | -- | -- | -- |
| 03/06/2025 03/06/25 | For Sale | $349,900 | -- | $122 / Sq Ft |
Tax History Compared to Growth
Tax History
| Year | Tax Paid | Tax Assessment Tax Assessment Total Assessment is a certain percentage of the fair market value that is determined by local assessors to be the total taxable value of land and additions on the property. | Land | Improvement |
|---|---|---|---|---|
| 2023 | $7,729 | $110,964 | $22,954 | $88,010 |
| 2022 | $7,093 | $105,000 | $21,720 | $83,280 |
| 2021 | $6,642 | $98,777 | $20,433 | $78,344 |
| 2020 | $6,748 | $98,777 | $20,433 | $78,344 |
| 2019 | $6,596 | $94,750 | $19,600 | $75,150 |
| 2018 | $6,607 | $93,850 | $19,600 | $74,250 |
| 2017 | $6,497 | $91,350 | $19,600 | $71,750 |
| 2016 | $6,609 | $86,550 | $19,600 | $66,950 |
| 2015 | $5,809 | $83,258 | $17,908 | $65,350 |
| 2014 | $5,809 | $80,798 | $17,908 | $62,890 |
| 2013 | $5,809 | $80,798 | $17,908 | $62,890 |
Agents Affiliated with this Home
-
Paul Massura

Seller's Agent in 2025
Paul Massura
Compass
(630) 204-5415
33 Total Sales
-
Roseann Gomer

Seller's Agent in 2025
Roseann Gomer
Woodhall Midwest Properties LTD
(630) 301-9688
1 in this area
47 Total Sales
Map
Source: Midwest Real Estate Data (MRED)
MLS Number: 12306158
APN: 05-06-28-103-003
- 24721 W Park River Ln
- 24317 Schubert Ln
- 24822 W Wildberry Ct
- 24433 Bantry Dr
- 24863 W Sterling Oaks Ct
- 21438 Woodland Way
- 21042 Lakewoods Ln
- 24858 W Lake Forrest Ln
- 21350 S Forest View Dr
- 21403 S Majestic Pine St
- 2031 Isabell Ln Unit 1
- 20905 Lakewoods Ln
- 20939 S River Rd
- 22020 S River Rd
- 25219 Bay Tree Cir
- 22308 S Eastcliff Dr Unit 2
- 1018 Butterfield Cir E Unit 5
- 1612 Augusta Ln
- 21059 Somerset St
- 1629 Fieldstone Dr S Unit 1


