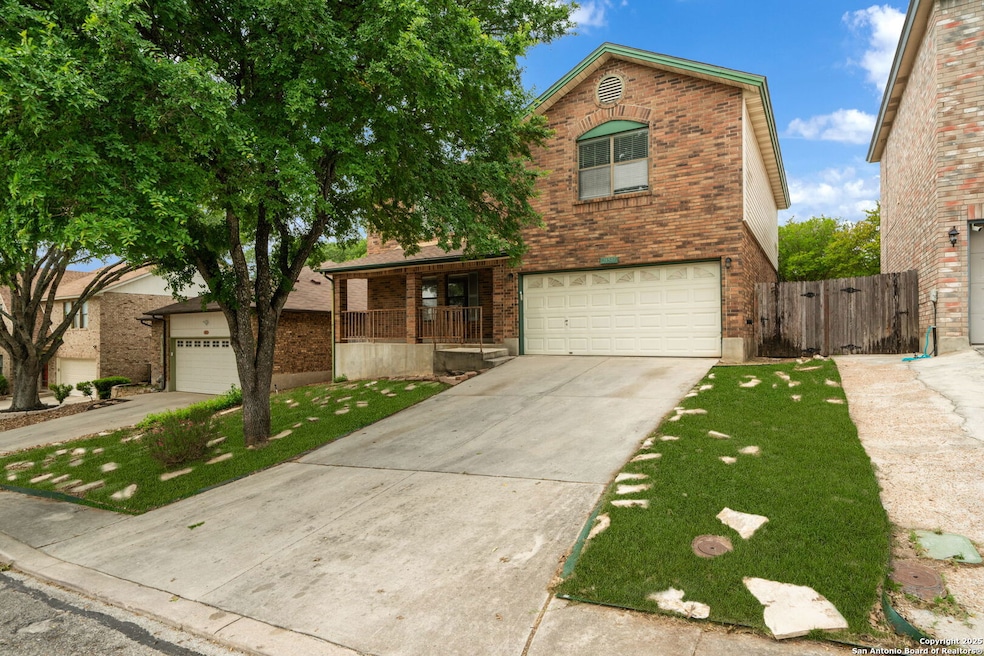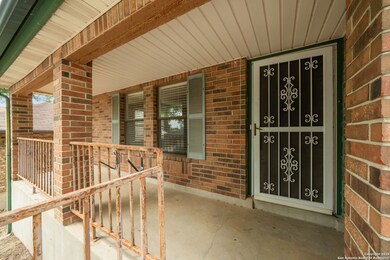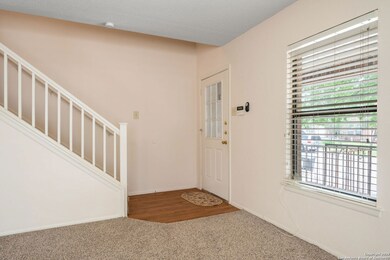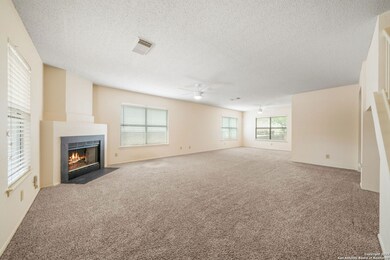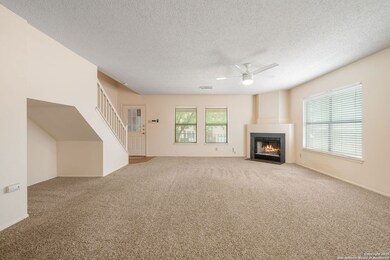
21547 Tenore San Antonio, TX 78259
Encino Park NeighborhoodHighlights
- Mature Trees
- Deck
- Walk-In Pantry
- Encino Park Elementary School Rated A
- Covered patio or porch
- Eat-In Kitchen
About This Home
As of May 2025Big front porch - Treed lot - Nice size kitchen with lots of counter space, walk in pantry/utility room. Refrigerator included. This can be a living dining combination or a really big family room. Good size bedrooms. Master bedroom is huge with large walk in closet. Large covered patio, deck and storage shed - Roof 2016 - HVAC 2019 - Within approximately the last 2 years - carpet, refrigerator, dishwasher & interior paint. Great location with good schools, medical, restaurants, shopping and movies.
Last Agent to Sell the Property
Lisa LeGrand
Keller Williams Legacy Listed on: 04/23/2025
Home Details
Home Type
- Single Family
Est. Annual Taxes
- $7,574
Year Built
- Built in 1989
Lot Details
- 5,502 Sq Ft Lot
- Lot Dimensions: 50
- Fenced
- Mature Trees
HOA Fees
- $9 Monthly HOA Fees
Home Design
- Brick Exterior Construction
- Slab Foundation
- Composition Roof
- Roof Vent Fans
- Masonry
Interior Spaces
- 2,334 Sq Ft Home
- Property has 2 Levels
- Ceiling Fan
- Wood Burning Fireplace
- Window Treatments
- Living Room with Fireplace
- Fire and Smoke Detector
Kitchen
- Eat-In Kitchen
- Walk-In Pantry
- Stove
- <<microwave>>
- Ice Maker
- Dishwasher
- Disposal
Flooring
- Carpet
- Vinyl
Bedrooms and Bathrooms
- 4 Bedrooms
- Walk-In Closet
Laundry
- Laundry Room
- Laundry on lower level
- Washer Hookup
Parking
- 2 Car Garage
- Garage Door Opener
Outdoor Features
- Deck
- Covered patio or porch
- Outdoor Storage
- Rain Gutters
Schools
- Encino Pk Elementary School
- Tejeda Middle School
- Johnson High School
Utilities
- Central Heating and Cooling System
- Window Unit Heating System
- Heat Pump System
- Electric Water Heater
- Cable TV Available
Community Details
- $175 HOA Transfer Fee
- Encino Bluff Association
- Encino Bluff Subdivision
- Mandatory home owners association
Listing and Financial Details
- Legal Lot and Block 2 / 4
- Assessor Parcel Number 181440040020
- Seller Concessions Offered
Ownership History
Purchase Details
Home Financials for this Owner
Home Financials are based on the most recent Mortgage that was taken out on this home.Purchase Details
Home Financials for this Owner
Home Financials are based on the most recent Mortgage that was taken out on this home.Similar Homes in San Antonio, TX
Home Values in the Area
Average Home Value in this Area
Purchase History
| Date | Type | Sale Price | Title Company |
|---|---|---|---|
| Deed | -- | Chicago Title | |
| Warranty Deed | -- | -- |
Mortgage History
| Date | Status | Loan Amount | Loan Type |
|---|---|---|---|
| Open | $216,000 | New Conventional | |
| Previous Owner | $76,100 | No Value Available |
Property History
| Date | Event | Price | Change | Sq Ft Price |
|---|---|---|---|---|
| 05/20/2025 05/20/25 | Sold | -- | -- | -- |
| 05/08/2025 05/08/25 | Pending | -- | -- | -- |
| 04/23/2025 04/23/25 | For Sale | $265,000 | 0.0% | $114 / Sq Ft |
| 11/05/2014 11/05/14 | For Rent | $1,350 | 0.0% | -- |
| 11/05/2014 11/05/14 | Rented | $1,350 | -- | -- |
Tax History Compared to Growth
Tax History
| Year | Tax Paid | Tax Assessment Tax Assessment Total Assessment is a certain percentage of the fair market value that is determined by local assessors to be the total taxable value of land and additions on the property. | Land | Improvement |
|---|---|---|---|---|
| 2023 | $7,575 | $331,420 | $54,340 | $277,080 |
| 2022 | $7,626 | $309,060 | $47,300 | $261,760 |
| 2021 | $6,030 | $236,050 | $43,010 | $193,040 |
| 2020 | $5,933 | $228,760 | $43,010 | $185,750 |
| 2019 | $5,605 | $210,450 | $34,780 | $175,670 |
| 2018 | $5,361 | $200,790 | $34,780 | $166,010 |
| 2017 | $5,038 | $186,960 | $34,780 | $152,180 |
| 2016 | $4,867 | $180,620 | $34,780 | $145,840 |
| 2015 | $4,380 | $170,550 | $22,880 | $147,670 |
| 2014 | $4,380 | $158,470 | $0 | $0 |
Agents Affiliated with this Home
-
L
Seller's Agent in 2025
Lisa LeGrand
Keller Williams Legacy
-
Kellie Daniels

Buyer's Agent in 2025
Kellie Daniels
Coldwell Banker D'Ann Harper, REALTOR
(210) 325-0107
2 in this area
127 Total Sales
-
V
Seller's Agent in 2014
Valerie Orozco
BHHS Don Johnson Realtors - SA
Map
Source: San Antonio Board of REALTORS®
MLS Number: 1860611
APN: 18144-004-0020
- 21514 Longwood
- 3406 Maitland
- 21726 Luisa
- 21732 Hyerwood
- 21731 Cliff View Dr
- 21746 Luisa
- 3740 Ridgeway Dr
- 3780 Menger
- 21539 Bubbling Creek
- 21011 Amalfi Oaks
- 12615 Terrace Hollow
- 3330 Edge View
- 3515 Edge View
- 3311 Monarch
- 3422 Navasota Cir
- 2723 Sierra Salinas
- 22207 Impala Peak
- 22340 Old Fossil Rd
- 21610 Rio Comal
- 3915 Regal Rose
