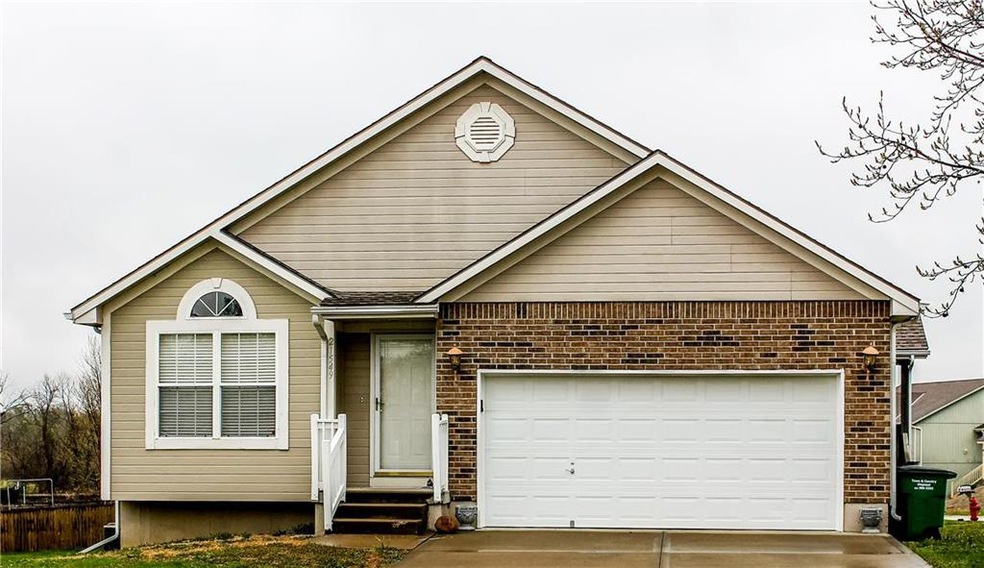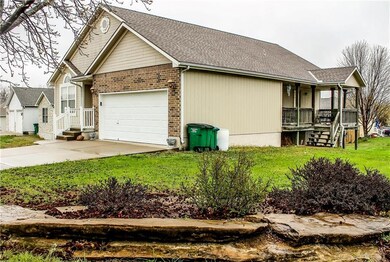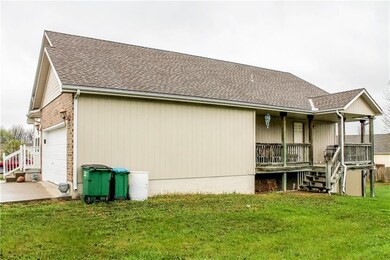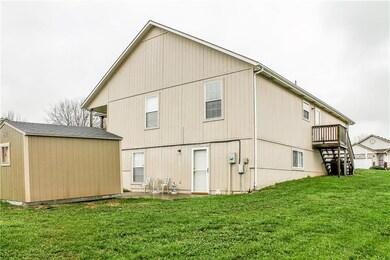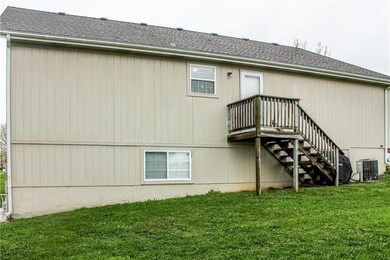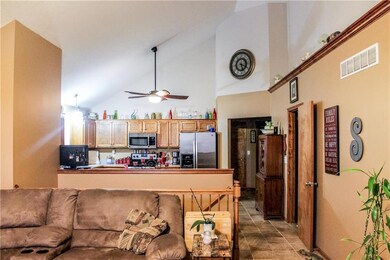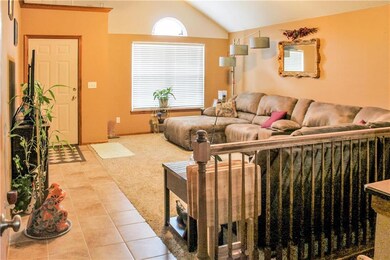
21549 S Soryl Ave Peculiar, MO 64078
Highlights
- Vaulted Ceiling
- Corner Lot
- Thermal Windows
- Ranch Style House
- Granite Countertops
- Skylights
About This Home
As of December 2021Beautiful home on city corner lot, ready to move into! This home is very spacious with main level master and laundry, second family room in basement with possible 5th bedroom, 2 car garage, covered deck/patio right out of the master bedroom! Very clean, owners take pride in their home! Raymore-Peculiar school district, easy access to I-49. Sellers are currently finishing outside paint on home, 2 windows in living room will be replaced within the next week! Shed does not stay with the property.
Last Agent to Sell the Property
Keller Williams Southland License #2017042927 Listed on: 04/27/2018

Home Details
Home Type
- Single Family
Est. Annual Taxes
- $2,037
Parking
- 2 Car Attached Garage
- Front Facing Garage
- Garage Door Opener
Home Design
- Ranch Style House
- Composition Roof
- Board and Batten Siding
- Stone Trim
Interior Spaces
- Wet Bar: Carpet, Ceiling Fan(s), Walk-In Closet(s), Ceramic Tiles, Pantry, Partial Carpeting
- Built-In Features: Carpet, Ceiling Fan(s), Walk-In Closet(s), Ceramic Tiles, Pantry, Partial Carpeting
- Vaulted Ceiling
- Ceiling Fan: Carpet, Ceiling Fan(s), Walk-In Closet(s), Ceramic Tiles, Pantry, Partial Carpeting
- Skylights
- Fireplace
- Thermal Windows
- Shades
- Plantation Shutters
- Drapes & Rods
Kitchen
- Eat-In Kitchen
- Dishwasher
- Granite Countertops
- Laminate Countertops
- Disposal
Flooring
- Wall to Wall Carpet
- Linoleum
- Laminate
- Stone
- Ceramic Tile
- Luxury Vinyl Plank Tile
- Luxury Vinyl Tile
Bedrooms and Bathrooms
- 4 Bedrooms
- Cedar Closet: Carpet, Ceiling Fan(s), Walk-In Closet(s), Ceramic Tiles, Pantry, Partial Carpeting
- Walk-In Closet: Carpet, Ceiling Fan(s), Walk-In Closet(s), Ceramic Tiles, Pantry, Partial Carpeting
- Double Vanity
- Carpet
Laundry
- Laundry Room
- Laundry on main level
Finished Basement
- Walk-Out Basement
- Basement Fills Entire Space Under The House
Utilities
- Central Air
- Heat Pump System
Additional Features
- Enclosed Patio or Porch
- Corner Lot
- City Lot
Community Details
- Sutter's Creek Subdivision
Listing and Financial Details
- Exclusions: Shed
- Assessor Parcel Number 2679036
Ownership History
Purchase Details
Home Financials for this Owner
Home Financials are based on the most recent Mortgage that was taken out on this home.Purchase Details
Home Financials for this Owner
Home Financials are based on the most recent Mortgage that was taken out on this home.Purchase Details
Home Financials for this Owner
Home Financials are based on the most recent Mortgage that was taken out on this home.Purchase Details
Purchase Details
Purchase Details
Home Financials for this Owner
Home Financials are based on the most recent Mortgage that was taken out on this home.Similar Homes in Peculiar, MO
Home Values in the Area
Average Home Value in this Area
Purchase History
| Date | Type | Sale Price | Title Company |
|---|---|---|---|
| Warranty Deed | -- | Platinum Title Llc | |
| Warranty Deed | -- | Crescent Land Title | |
| Special Warranty Deed | -- | None Available | |
| Special Warranty Deed | -- | None Available | |
| Trustee Deed | -- | None Available | |
| Warranty Deed | -- | -- |
Mortgage History
| Date | Status | Loan Amount | Loan Type |
|---|---|---|---|
| Open | $259,595 | New Conventional | |
| Closed | $259,595 | No Value Available | |
| Previous Owner | $186,868 | New Conventional | |
| Previous Owner | $125,200 | New Conventional | |
| Previous Owner | $114,000 | New Conventional | |
| Previous Owner | $160,513 | FHA | |
| Previous Owner | $158,141 | FHA | |
| Previous Owner | $16,500 | Stand Alone Second | |
| Previous Owner | $154,240 | Adjustable Rate Mortgage/ARM |
Property History
| Date | Event | Price | Change | Sq Ft Price |
|---|---|---|---|---|
| 12/15/2021 12/15/21 | Sold | -- | -- | -- |
| 11/11/2021 11/11/21 | Pending | -- | -- | -- |
| 10/16/2021 10/16/21 | Price Changed | $264,900 | -1.9% | $118 / Sq Ft |
| 10/12/2021 10/12/21 | Price Changed | $270,000 | -1.8% | $120 / Sq Ft |
| 10/05/2021 10/05/21 | Price Changed | $274,900 | -1.8% | $123 / Sq Ft |
| 09/29/2021 09/29/21 | For Sale | $280,000 | +51.4% | $125 / Sq Ft |
| 07/09/2018 07/09/18 | Sold | -- | -- | -- |
| 06/04/2018 06/04/18 | Pending | -- | -- | -- |
| 05/29/2018 05/29/18 | Price Changed | $185,000 | -4.4% | $123 / Sq Ft |
| 04/27/2018 04/27/18 | For Sale | $193,500 | +61.3% | $129 / Sq Ft |
| 03/07/2013 03/07/13 | Sold | -- | -- | -- |
| 01/21/2013 01/21/13 | Pending | -- | -- | -- |
| 01/11/2013 01/11/13 | For Sale | $120,000 | -- | $80 / Sq Ft |
Tax History Compared to Growth
Tax History
| Year | Tax Paid | Tax Assessment Tax Assessment Total Assessment is a certain percentage of the fair market value that is determined by local assessors to be the total taxable value of land and additions on the property. | Land | Improvement |
|---|---|---|---|---|
| 2024 | $2,465 | $31,220 | $3,640 | $27,580 |
| 2023 | $2,449 | $31,220 | $3,640 | $27,580 |
| 2022 | $2,219 | $27,380 | $3,640 | $23,740 |
| 2021 | $2,295 | $27,380 | $3,640 | $23,740 |
| 2020 | $2,231 | $26,590 | $3,640 | $22,950 |
| 2019 | $2,228 | $26,590 | $3,640 | $22,950 |
| 2018 | $2,112 | $23,780 | $3,070 | $20,710 |
| 2017 | $2,008 | $23,780 | $3,070 | $20,710 |
| 2016 | $2,008 | $22,540 | $3,070 | $19,470 |
| 2015 | $1,951 | $22,540 | $3,070 | $19,470 |
| 2014 | $1,773 | $22,540 | $3,070 | $19,470 |
| 2013 | -- | $22,540 | $3,070 | $19,470 |
Agents Affiliated with this Home
-
Melissa Dudley

Seller's Agent in 2021
Melissa Dudley
20th Century Real Estate Serv.
(816) 738-0684
7 in this area
36 Total Sales
-
A
Buyer's Agent in 2021
Angelique Daut
Keller Williams Southland
-
Jessie Brown
J
Seller's Agent in 2018
Jessie Brown
Keller Williams Southland
(816) 885-0043
2 in this area
43 Total Sales
-
Devon West

Seller Co-Listing Agent in 2018
Devon West
Keller Williams Southland
(816) 598-3391
2 in this area
139 Total Sales
-
Wendy Eulinger

Buyer's Agent in 2018
Wendy Eulinger
Platinum Realty LLC
(816) 729-6967
35 Total Sales
-
Nichole Marshall

Seller's Agent in 2013
Nichole Marshall
ReeceNichols Smith Realty
(816) 522-5103
2 in this area
58 Total Sales
Map
Source: Heartland MLS
MLS Number: 2103631
APN: 2679036
- 21608 S Clairmont St
- 20802 Copper Creek Dr
- 21541 S Peculiar Dr Unit 21543
- 10204 Siena Dr
- 21506 Murlo Cir
- 21709 North Ridge
- 21716 Southcreek Ct
- 21722 Southcreek Ct
- 11018 E Ridge Ct
- 11020 E Ridge Ct
- 11021 E Ridge Ct
- 11019 E Ridge Ct
- 11016 E Ridge Ct
- 11014 E Ridge Ct
- 21800 Southcreek Rd
- Newcastle Plan at Bradley's Crossing
- Bellamy Plan at Bradley's Crossing
- Harmony Plan at Bradley's Crossing
- Holcombe Plan at Bradley's Crossing
- 11015 E Ridge Ct
