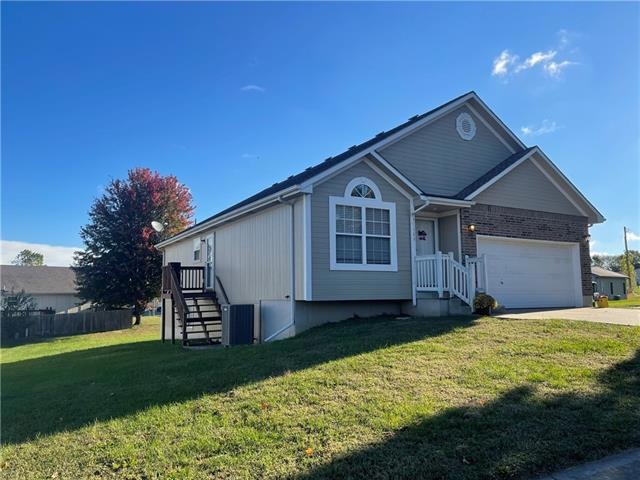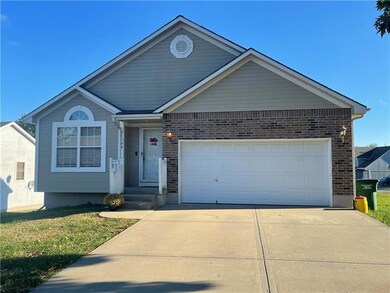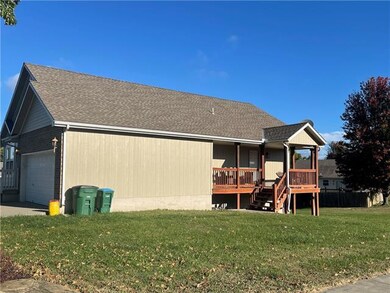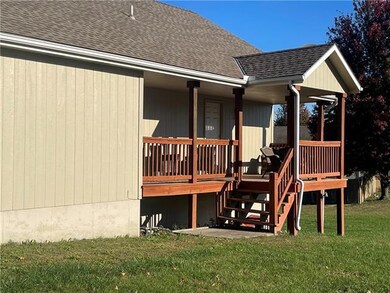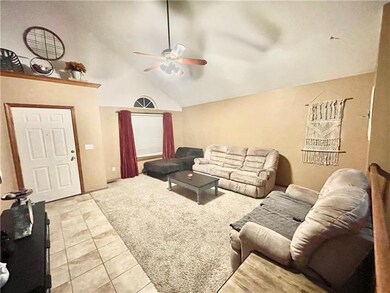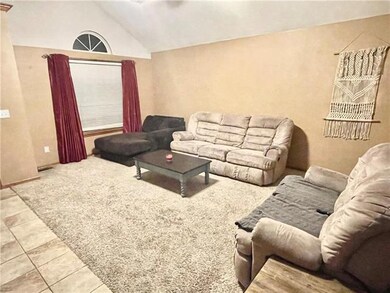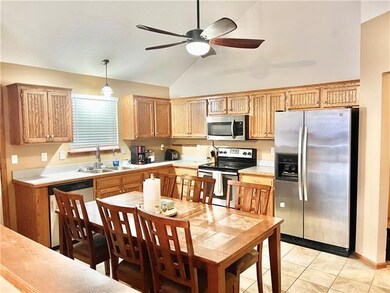
21549 S Soryl Ave Peculiar, MO 64078
Highlights
- Vaulted Ceiling
- Corner Lot
- No HOA
- Ranch Style House
- Granite Countertops
- Home Office
About This Home
As of December 2021PRICE IMPROVEMENT! What a GEM! Are you looking for a spacious home within Raymore-Peculiar School District?! This beautiful home features 4 bedrooms with a 5th non-conforming room. Second family room in the basement ready to entertain. The master bedroom features a covered deck / patio to enjoy the Fall evenings. Seller is providing a $5,000 carpet allowance (or use towards closing cost) with an accepted offer PLUS a (1) year home warranty! Hot water heater and heat/ air conditioning unit are new! Move into this home with ZERO down-payment using USDA financing.
Last Agent to Sell the Property
20th Century Real Estate Serv. License #2013043833 Listed on: 09/29/2021
Last Buyer's Agent
Angelique Daut
Keller Williams Southland License #2015045053

Home Details
Home Type
- Single Family
Est. Annual Taxes
- $2,230
Year Built
- Built in 2004
Lot Details
- 0.3 Acre Lot
- Cul-De-Sac
- Corner Lot
Parking
- 2 Car Attached Garage
- Front Facing Garage
Home Design
- Ranch Style House
- Composition Roof
Interior Spaces
- Wet Bar: All Carpet
- Built-In Features: All Carpet
- Vaulted Ceiling
- Ceiling Fan: All Carpet
- Skylights
- Fireplace
- Shades
- Plantation Shutters
- Drapes & Rods
- Family Room
- Home Office
Kitchen
- Eat-In Kitchen
- Granite Countertops
- Laminate Countertops
Flooring
- Wall to Wall Carpet
- Linoleum
- Laminate
- Stone
- Ceramic Tile
- Luxury Vinyl Plank Tile
- Luxury Vinyl Tile
Bedrooms and Bathrooms
- 4 Bedrooms
- Cedar Closet: All Carpet
- Walk-In Closet: All Carpet
- Double Vanity
- All Carpet
Laundry
- Laundry Room
- Laundry on main level
Finished Basement
- Walk-Out Basement
- Basement Fills Entire Space Under The House
- Bedroom in Basement
Outdoor Features
- Enclosed patio or porch
Schools
- Bridle Ridge Elementary School
- Raymore-Peculiar High School
Utilities
- Central Air
- Heat Pump System
Community Details
- No Home Owners Association
- Sutter's Creek Subdivision
Listing and Financial Details
- Assessor Parcel Number 2679036
Ownership History
Purchase Details
Home Financials for this Owner
Home Financials are based on the most recent Mortgage that was taken out on this home.Purchase Details
Home Financials for this Owner
Home Financials are based on the most recent Mortgage that was taken out on this home.Purchase Details
Home Financials for this Owner
Home Financials are based on the most recent Mortgage that was taken out on this home.Purchase Details
Purchase Details
Purchase Details
Home Financials for this Owner
Home Financials are based on the most recent Mortgage that was taken out on this home.Similar Homes in Peculiar, MO
Home Values in the Area
Average Home Value in this Area
Purchase History
| Date | Type | Sale Price | Title Company |
|---|---|---|---|
| Warranty Deed | -- | Platinum Title Llc | |
| Warranty Deed | -- | Crescent Land Title | |
| Special Warranty Deed | -- | None Available | |
| Special Warranty Deed | -- | None Available | |
| Trustee Deed | -- | None Available | |
| Warranty Deed | -- | -- |
Mortgage History
| Date | Status | Loan Amount | Loan Type |
|---|---|---|---|
| Open | $259,595 | New Conventional | |
| Closed | $259,595 | No Value Available | |
| Previous Owner | $186,868 | New Conventional | |
| Previous Owner | $125,200 | New Conventional | |
| Previous Owner | $114,000 | New Conventional | |
| Previous Owner | $160,513 | FHA | |
| Previous Owner | $158,141 | FHA | |
| Previous Owner | $16,500 | Stand Alone Second | |
| Previous Owner | $154,240 | Adjustable Rate Mortgage/ARM |
Property History
| Date | Event | Price | Change | Sq Ft Price |
|---|---|---|---|---|
| 12/15/2021 12/15/21 | Sold | -- | -- | -- |
| 11/11/2021 11/11/21 | Pending | -- | -- | -- |
| 10/16/2021 10/16/21 | Price Changed | $264,900 | -1.9% | $118 / Sq Ft |
| 10/12/2021 10/12/21 | Price Changed | $270,000 | -1.8% | $120 / Sq Ft |
| 10/05/2021 10/05/21 | Price Changed | $274,900 | -1.8% | $123 / Sq Ft |
| 09/29/2021 09/29/21 | For Sale | $280,000 | +51.4% | $125 / Sq Ft |
| 07/09/2018 07/09/18 | Sold | -- | -- | -- |
| 06/04/2018 06/04/18 | Pending | -- | -- | -- |
| 05/29/2018 05/29/18 | Price Changed | $185,000 | -4.4% | $123 / Sq Ft |
| 04/27/2018 04/27/18 | For Sale | $193,500 | +61.3% | $129 / Sq Ft |
| 03/07/2013 03/07/13 | Sold | -- | -- | -- |
| 01/21/2013 01/21/13 | Pending | -- | -- | -- |
| 01/11/2013 01/11/13 | For Sale | $120,000 | -- | $80 / Sq Ft |
Tax History Compared to Growth
Tax History
| Year | Tax Paid | Tax Assessment Tax Assessment Total Assessment is a certain percentage of the fair market value that is determined by local assessors to be the total taxable value of land and additions on the property. | Land | Improvement |
|---|---|---|---|---|
| 2024 | $2,465 | $31,220 | $3,640 | $27,580 |
| 2023 | $2,449 | $31,220 | $3,640 | $27,580 |
| 2022 | $2,219 | $27,380 | $3,640 | $23,740 |
| 2021 | $2,295 | $27,380 | $3,640 | $23,740 |
| 2020 | $2,231 | $26,590 | $3,640 | $22,950 |
| 2019 | $2,228 | $26,590 | $3,640 | $22,950 |
| 2018 | $2,112 | $23,780 | $3,070 | $20,710 |
| 2017 | $2,008 | $23,780 | $3,070 | $20,710 |
| 2016 | $2,008 | $22,540 | $3,070 | $19,470 |
| 2015 | $1,951 | $22,540 | $3,070 | $19,470 |
| 2014 | $1,773 | $22,540 | $3,070 | $19,470 |
| 2013 | -- | $22,540 | $3,070 | $19,470 |
Agents Affiliated with this Home
-
Melissa Dudley

Seller's Agent in 2021
Melissa Dudley
20th Century Real Estate Serv.
(816) 738-0684
7 in this area
39 Total Sales
-
A
Buyer's Agent in 2021
Angelique Daut
Keller Williams Southland
-
Jessie Brown
J
Seller's Agent in 2018
Jessie Brown
Keller Williams Southland
(816) 885-0043
2 in this area
40 Total Sales
-
Devon West

Seller Co-Listing Agent in 2018
Devon West
Keller Williams Southland
(816) 598-3391
2 in this area
138 Total Sales
-
Wendy Eulinger

Buyer's Agent in 2018
Wendy Eulinger
Platinum Realty LLC
(816) 729-6967
34 Total Sales
-
Nichole Marshall

Seller's Agent in 2013
Nichole Marshall
ReeceNichols Smith Realty
(816) 522-5103
1 in this area
59 Total Sales
Map
Source: Heartland MLS
MLS Number: 2347890
APN: 2679036
- 20802 Copper Creek Dr
- 21608 S Clairmont St
- 21541 S Peculiar Dr Unit 21543
- 10204 Siena Dr
- 21506 Murlo Cir
- 11007 E Ridge Ct
- 21716 Southcreek Ct
- 21722 Southcreek Ct
- 11016 E Ridge Ct
- 11018 E Ridge Ct
- 11014 E Ridge Ct
- 11019 E Ridge Ct
- 11021 E Ridge Ct
- 11020 E Ridge Ct
- 11015 E Ridge Ct
- 21800 Southcreek Rd
- 10286 Sorano Dr
- 21805 Vinci Cir
- 10280 Sorano Dr
- 21802 Vinci Cir
