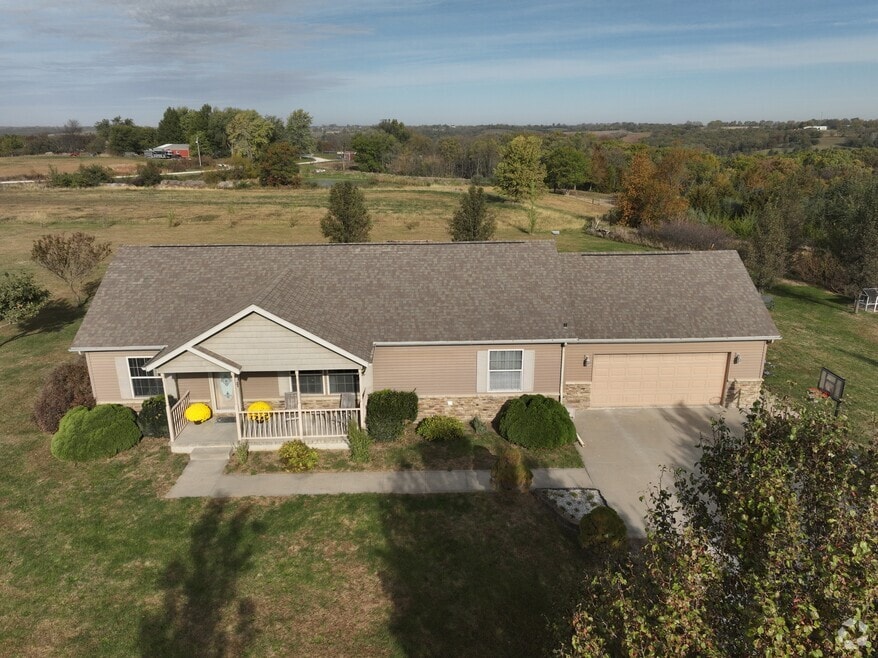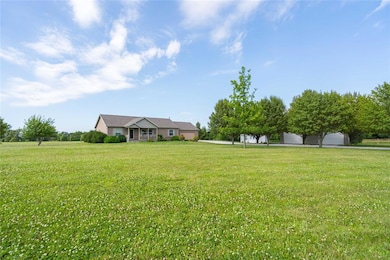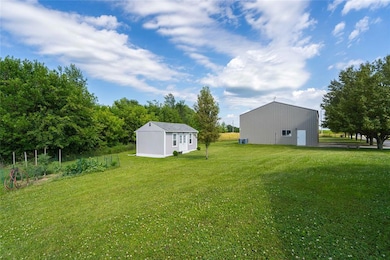
2155 148th St Winterset, IA 50273
Estimated payment $3,288/month
Highlights
- Hot Property
- Ranch Style House
- No HOA
- Deck
- Mud Room
- Eat-In Kitchen
About This Home
Over 2600 square feet of living space in this 4 bedroom, 1 non-conforming bedroom/bonus room, 3-bath home with 4.19 acres, combines modern living with all the extras acreage buyers dream about — including a 36x34 metal building and a separate hobby house for projects, storage, or guest space. Step inside to find an inviting open-concept layout with natural light pouring through large windows, a well-designed kitchen, living area, and a comfortable primary suite with a private bath and closet. The finished lower level offers room for entertaining, a study nook, a home office, or another additional bedroom — the flexibility today’s families need. Outside, enjoy peaceful views, mature trees, and plenty of space to garden, entertain, or simply unwind. Bonus features that set this property apart:
• 36x34 metal outbuilding – ideal for vehicles, toys, or workshop use
• Hobby house – perfect for crafts, a home gym, office, or guest quarters. (There is no bathroom but there is electricity.) Pool table, upstairs washer/dryer, microwave, refrigerator, stove, and dishwasher are included.
Home Details
Home Type
- Single Family
Est. Annual Taxes
- $5,530
Year Built
- Built in 2006
Home Design
- Ranch Style House
- Block Foundation
- Asphalt Shingled Roof
- Vinyl Siding
Interior Spaces
- 1,404 Sq Ft Home
- Drapes & Rods
- Mud Room
- Family Room Downstairs
- Dining Area
- Fire and Smoke Detector
- Finished Basement
Kitchen
- Eat-In Kitchen
- Stove
- Microwave
- Dishwasher
Flooring
- Carpet
- Tile
- Luxury Vinyl Plank Tile
Bedrooms and Bathrooms
Laundry
- Laundry on main level
- Dryer
- Washer
Parking
- 2 Car Attached Garage
- Gravel Driveway
Utilities
- Forced Air Heating and Cooling System
- Septic Tank
Additional Features
- Deck
- 4.19 Acre Lot
Community Details
- No Home Owners Association
Listing and Financial Details
- Assessor Parcel Number 210032580010000
3D Interior and Exterior Tours
Floorplans
Map
Home Values in the Area
Average Home Value in this Area
Tax History
| Year | Tax Paid | Tax Assessment Tax Assessment Total Assessment is a certain percentage of the fair market value that is determined by local assessors to be the total taxable value of land and additions on the property. | Land | Improvement |
|---|---|---|---|---|
| 2025 | $5,390 | $418,800 | $86,800 | $332,000 |
| 2024 | $5,376 | $401,700 | $83,800 | $317,900 |
| 2023 | $5,080 | $401,700 | $83,800 | $317,900 |
| 2022 | $4,950 | $315,900 | $83,800 | $232,100 |
| 2020 | $5,252 | $303,700 | $76,200 | $227,500 |
| 2019 | -- | $283,300 | $0 | $0 |
| 2018 | -- | $252,400 | $0 | $0 |
| 2017 | -- | $245,200 | $0 | $0 |
| 2016 | -- | $245,200 | $0 | $0 |
| 2015 | -- | $233,500 | $0 | $0 |
| 2014 | -- | $233,500 | $0 | $0 |
Property History
| Date | Event | Price | List to Sale | Price per Sq Ft |
|---|---|---|---|---|
| 10/29/2025 10/29/25 | Price Changed | $539,000 | -6.3% | $384 / Sq Ft |
| 10/23/2025 10/23/25 | Price Changed | $575,000 | -6.4% | $410 / Sq Ft |
| 10/16/2025 10/16/25 | Price Changed | $614,000 | -3.9% | $437 / Sq Ft |
| 10/10/2025 10/10/25 | For Sale | $639,000 | -- | $455 / Sq Ft |
Purchase History
| Date | Type | Sale Price | Title Company |
|---|---|---|---|
| Interfamily Deed Transfer | -- | None Available |
Mortgage History
| Date | Status | Loan Amount | Loan Type |
|---|---|---|---|
| Closed | $200,131 | FHA |
About the Listing Agent

Welcome to Miller Real Estate Team
At Miller Real Estate Team, we are committed to helping you find your dream home. With over 25 years of experience in the sales and marketing industry, we have the expertise and knowledge you need to make informed decisions about buying or selling a property. Whether you're a first-time buyer, a military family, veteran or a seasoned investor, we are here to guide you through every step of the process. Our mission is to provide you with exceptional
Cindy's Other Listings
Source: Des Moines Area Association of REALTORS®
MLS Number: 728102
APN: 210-03-25-80010000
- 2176 148th St
- 0002 145th Ln
- 0004 145th Ln
- 0003 145th Ln
- 52.75 Acres M/L 0000 Hogback Bridge Rd
- 30 Acres M L 1399 Hogback Rd Rd
- 1671 Us Highway 169 None
- 0 N River Trail Unit 24711765
- 2331 130th St
- TBD 176th Ct
- 1271 Old Portland Rd
- 36 St
- 1795 Millstream Ct
- 1796 Millstream Ct
- Lot 35 Limestone Ct
- 1245 Old Portland Rd
- Lot 14 114th Ct
- 1821 Millstream Ct
- Lot 36 Limestone Ct
- Lot 5 114th Ct
- 1111 N 8th Ave
- 2925 Long Ave
- 110 W Washington St
- 210 Wilson St
- 3392 Ute Ave
- 3684 Jasmine Ln
- 3680 Jasmine Ln
- 3681 Jasmine Ln
- 322 Juniper Dr
- 2121 Greene St
- 1404 Greene St
- 208 N 11th St
- 2950 SE La Grant Pkwy
- 8925 Cascade Ave
- 655 S 88th St
- 3166 312th Place
- 8350 Cascade Ave Unit ID1288620P
- 8350 Cascade Ave Unit ID1285750P
- 8350 Cascade Ave Unit ID1285754P
- 8350 Cascade Ave





