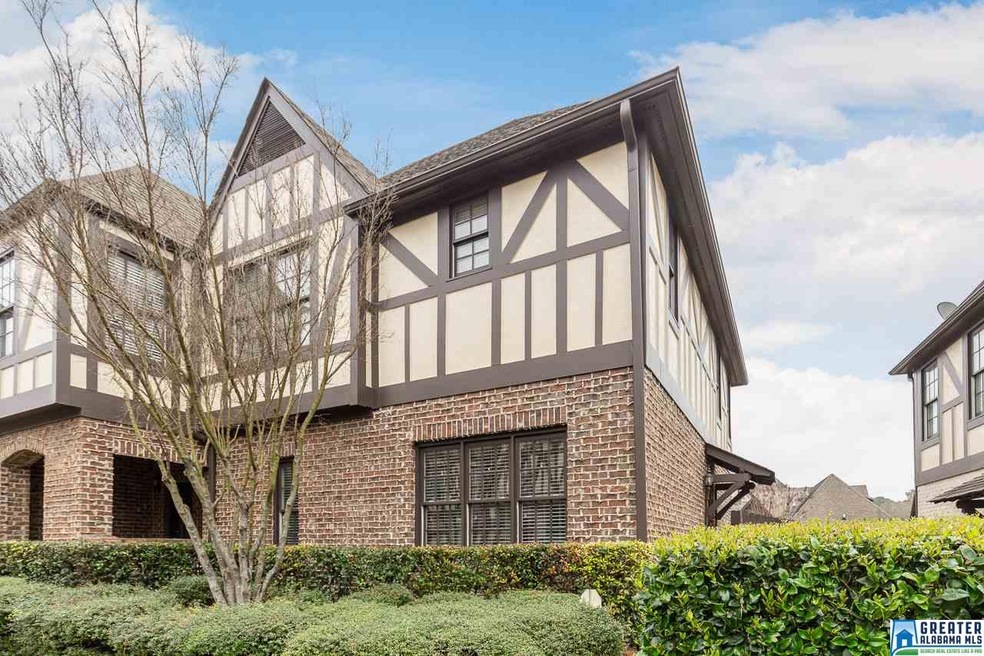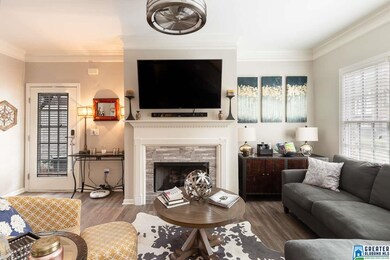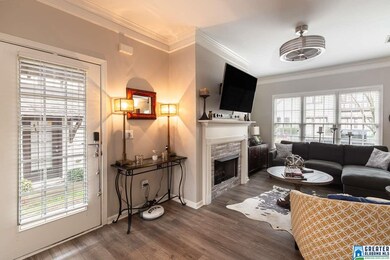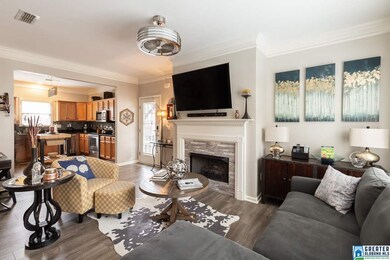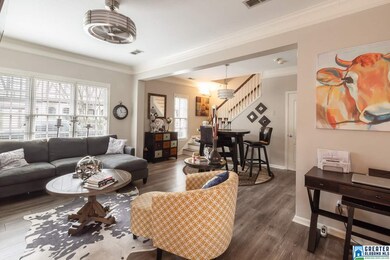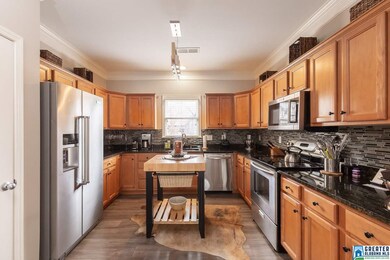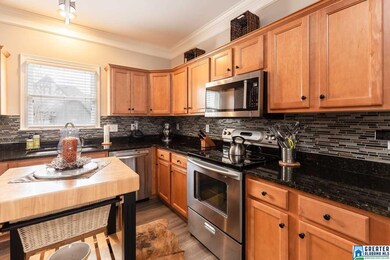
2155 Acton Park Way Birmingham, AL 35243
Highlights
- In Ground Pool
- Attic
- Stainless Steel Appliances
- Shades Valley High School Rated A-
- Stone Countertops
- Fenced Yard
About This Home
As of April 2019WOW! Unbelievable home, completely renovated and ready for you to just move in. Acton Park is one of the most desirable subdivision because of its convenience to shopping, churches, hospitals, dining and minutes from downtown. From the minute you walk in , you will love the open-floor plan. There is no carpet anywhere, and the flooring is absolutely stunning. You will notice designer touches throughout -- like fantastic light fixtures, upgraded fireplace surround, gorgeous kitchen backsplash and remodeled bathrooms. The master bedroom suite is the perfect retreat at the end of a busy day. The attention to detail when the owner remodeled is unbelievable. In addition to all of this, you have a one car garage and a lovely private fenced backyard. You will ove Acton Park because there is a neighborhood pool, street lights and sidewalks.
Townhouse Details
Home Type
- Townhome
Est. Annual Taxes
- $937
Year Built
- Built in 2004
Lot Details
- 2,614 Sq Ft Lot
- Fenced Yard
- Sprinkler System
HOA Fees
- $159 Monthly HOA Fees
Parking
- 1 Car Garage
- Garage on Main Level
- Rear-Facing Garage
Home Design
- Slab Foundation
- HardiePlank Siding
- Three Sided Brick Exterior Elevation
Interior Spaces
- 2-Story Property
- Smooth Ceilings
- Ceiling Fan
- Recessed Lighting
- Ventless Fireplace
- Gas Fireplace
- Double Pane Windows
- Family Room with Fireplace
- Combination Dining and Living Room
- Pull Down Stairs to Attic
- Home Security System
Kitchen
- Electric Oven
- Stove
- Built-In Microwave
- Dishwasher
- Stainless Steel Appliances
- Stone Countertops
- Disposal
Flooring
- Carpet
- Laminate
- Tile
Bedrooms and Bathrooms
- 3 Bedrooms
- Primary Bedroom Upstairs
- Walk-In Closet
- Bathtub and Shower Combination in Primary Bathroom
- Garden Bath
- Linen Closet In Bathroom
Laundry
- Laundry Room
- Laundry on upper level
- Washer and Electric Dryer Hookup
Pool
- In Ground Pool
- Fence Around Pool
Outdoor Features
- Patio
Utilities
- Two cooling system units
- Central Heating and Cooling System
- Two Heating Systems
- Underground Utilities
- Gas Water Heater
Listing and Financial Details
- Assessor Parcel Number 28-34-2-000-056.000
Community Details
Overview
- Association fees include common grounds mntc, management fee
- Blackwell Nelson Association
Recreation
- Community Pool
Ownership History
Purchase Details
Home Financials for this Owner
Home Financials are based on the most recent Mortgage that was taken out on this home.Purchase Details
Home Financials for this Owner
Home Financials are based on the most recent Mortgage that was taken out on this home.Purchase Details
Home Financials for this Owner
Home Financials are based on the most recent Mortgage that was taken out on this home.Purchase Details
Purchase Details
Similar Homes in the area
Home Values in the Area
Average Home Value in this Area
Purchase History
| Date | Type | Sale Price | Title Company |
|---|---|---|---|
| Warranty Deed | $222,000 | -- | |
| Warranty Deed | $199,400 | -- | |
| Warranty Deed | $188,000 | None Available | |
| Warranty Deed | $185,000 | None Available | |
| Survivorship Deed | $158,845 | -- |
Mortgage History
| Date | Status | Loan Amount | Loan Type |
|---|---|---|---|
| Open | $177,600 | New Conventional | |
| Previous Owner | $189,430 | New Conventional | |
| Previous Owner | $125,000 | Commercial | |
| Previous Owner | $150,400 | New Conventional |
Property History
| Date | Event | Price | Change | Sq Ft Price |
|---|---|---|---|---|
| 04/17/2019 04/17/19 | Sold | $222,000 | -1.3% | $149 / Sq Ft |
| 03/06/2019 03/06/19 | Pending | -- | -- | -- |
| 03/02/2019 03/02/19 | For Sale | $225,000 | +12.8% | $151 / Sq Ft |
| 05/22/2017 05/22/17 | Sold | $199,400 | -2.0% | $134 / Sq Ft |
| 04/05/2017 04/05/17 | For Sale | $203,500 | -- | $137 / Sq Ft |
Tax History Compared to Growth
Tax History
| Year | Tax Paid | Tax Assessment Tax Assessment Total Assessment is a certain percentage of the fair market value that is determined by local assessors to be the total taxable value of land and additions on the property. | Land | Improvement |
|---|---|---|---|---|
| 2024 | $2,614 | $61,260 | -- | -- |
| 2022 | $2,494 | $49,780 | $15,000 | $34,780 |
| 2021 | $1,034 | $21,690 | $7,500 | $14,190 |
| 2020 | $997 | $20,950 | $7,500 | $13,450 |
| 2019 | $941 | $19,840 | $0 | $0 |
| 2018 | $937 | $19,760 | $0 | $0 |
| 2017 | $833 | $17,680 | $0 | $0 |
| 2016 | $833 | $17,680 | $0 | $0 |
| 2015 | $833 | $17,680 | $0 | $0 |
| 2014 | $871 | $17,520 | $0 | $0 |
| 2013 | $871 | $17,520 | $0 | $0 |
Agents Affiliated with this Home
-
Donna Walker

Seller's Agent in 2019
Donna Walker
ARC Realty - Hoover
(205) 541-3728
12 in this area
215 Total Sales
-
Janet Hamm

Seller Co-Listing Agent in 2019
Janet Hamm
ARC Realty Alabama
(205) 969-8910
5 in this area
56 Total Sales
-
Patsy Martens

Buyer's Agent in 2019
Patsy Martens
RE/MAX
(205) 936-8940
12 Total Sales
-
Brad Clement

Seller's Agent in 2017
Brad Clement
ARC Realty Vestavia-Liberty Pk
(205) 410-3735
12 in this area
93 Total Sales
-
Krisalyn Riley Crye

Buyer's Agent in 2017
Krisalyn Riley Crye
ARC Realty Mountain Brook
(205) 283-1483
4 in this area
43 Total Sales
Map
Source: Greater Alabama MLS
MLS Number: 842047
APN: 28-00-34-2-000-056.000
- 2737 Acton Rd
- 2257 Acton Park Cir
- 2612 Acton Dr
- 2719 Acton Rd
- 4231 Camp Horner Rd
- 2254 Five Oaks Ln
- 2268 Five Oaks Ln
- 2808 Five Oaks Ln
- 2692 Altadena Ridge Cir
- 2816 Five Oaks Ln
- 4709 Caldwell Mill Rd
- 2271 Five Oaks Ln
- 2263 Five Oaks Ln
- 2713 Altadena Lake Rd
- 4737 Cloud Ln
- 2844 Cahawba Trail
- 4697 Bridgewater Rd
- 4630 Old Looney Mill Rd
- 3124 Timberlake Rd Unit 13
- 2208 Longleaf Blvd
