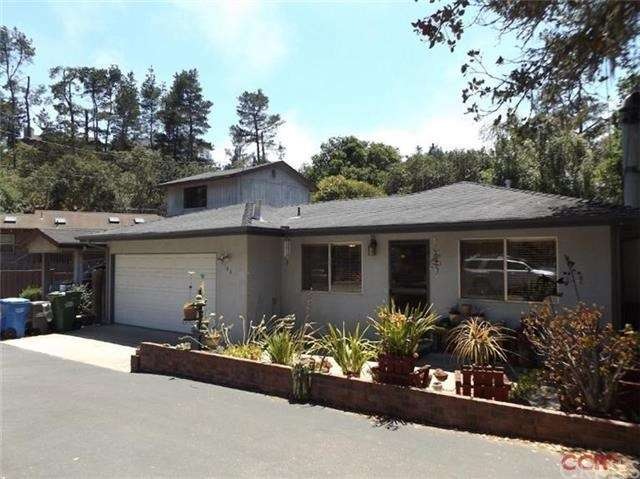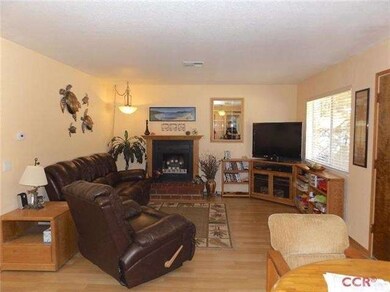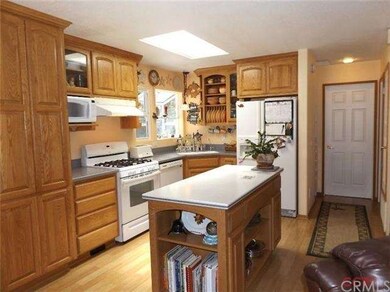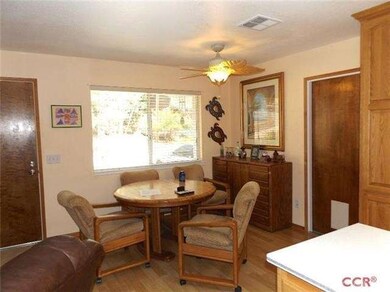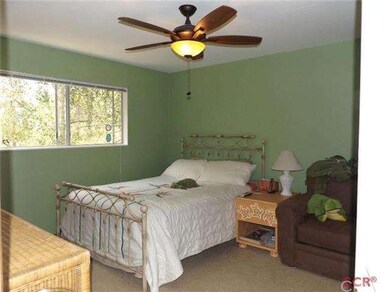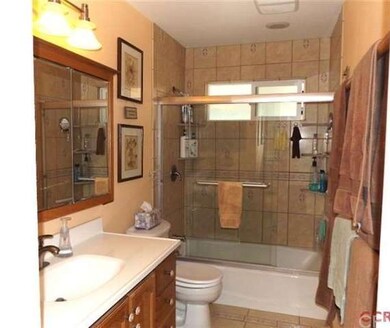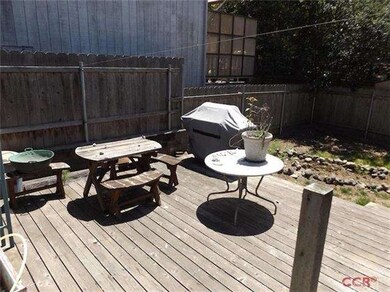
2155 Cowper St Cambria, CA 93428
Cambria NeighborhoodHighlights
- Home fronts a creek
- River View
- Main Floor Primary Bedroom
- Coast Union High School Rated A
- Wood Burning Stove
- L-Shaped Dining Room
About This Home
As of February 2021Conveniently located on Lodge Hill near the Fiscalini Ranch's Bill Kerr trailhead, this two bedroom, one bathroom house has an open floor plan that makes it feel larger than it really is. The custom kitchen was created by Cambria's Danny Cashdan of Personal Touch Woodworks, the counters are Corian, and all appliances are included (refrigerator, gas stove/oven, dishwasher, and washer/dryer). The bathroom was also remodeled with a new vanity, bathtub, and tile. The attached two car garage houses the washer and dryer, and opens to the backyard with an attached tool shed. The house has a complete whole house water conditioning system, including potassium filtered soft water and reverse osmosis. The run off from the reverse osmosis system is used for irrigation, and the backyard has a seasonal creek. The built-in vacuum makes it easy to keep clean, and the stucco exterior makes it easy to maintain the exterior. Don't miss out on this opportunity to own an affordable, cozy home in Cambria!
Last Agent to Sell the Property
Kimberly Maston
Cambria Homes & Land License #01788920 Listed on: 06/05/2015
Last Buyer's Agent
Non Member
Non-member Office License #0000000
Home Details
Home Type
- Single Family
Est. Annual Taxes
- $4,300
Year Built
- Built in 1971
Lot Details
- 3,498 Sq Ft Lot
- Home fronts a creek
- Privacy Fence
- Fenced
- Paved or Partially Paved Lot
Parking
- 2 Car Garage
- Parking Available
- Driveway
Home Design
- Raised Foundation
- Shingle Roof
Interior Spaces
- 840 Sq Ft Home
- Skylights
- Wood Burning Stove
- Living Room with Fireplace
- L-Shaped Dining Room
- Laminate Flooring
- River Views
Kitchen
- Gas Oven or Range
- Dishwasher
Bedrooms and Bathrooms
- 2 Bedrooms
- Primary Bedroom on Main
- 1 Full Bathroom
Laundry
- Laundry Room
- Laundry in Garage
Outdoor Features
- Shed
Utilities
- Forced Air Heating System
- Cable TV Available
Community Details
- No Home Owners Association
Listing and Financial Details
- Assessor Parcel Number 023401017
Ownership History
Purchase Details
Purchase Details
Home Financials for this Owner
Home Financials are based on the most recent Mortgage that was taken out on this home.Purchase Details
Home Financials for this Owner
Home Financials are based on the most recent Mortgage that was taken out on this home.Purchase Details
Home Financials for this Owner
Home Financials are based on the most recent Mortgage that was taken out on this home.Similar Home in Cambria, CA
Home Values in the Area
Average Home Value in this Area
Purchase History
| Date | Type | Sale Price | Title Company |
|---|---|---|---|
| Gift Deed | -- | None Listed On Document | |
| Grant Deed | $515,000 | Placer Title Company | |
| Grant Deed | $391,000 | Lawyers Title Company | |
| Grant Deed | $130,000 | Ticor Title Insurance Compan |
Mortgage History
| Date | Status | Loan Amount | Loan Type |
|---|---|---|---|
| Previous Owner | $380,000 | New Conventional | |
| Previous Owner | $312,800 | New Conventional | |
| Previous Owner | $244,100 | VA | |
| Previous Owner | $195,099 | Unknown | |
| Previous Owner | $100,000 | Credit Line Revolving | |
| Previous Owner | $52,000 | Credit Line Revolving | |
| Previous Owner | $127,301 | VA | |
| Previous Owner | $130,000 | VA |
Property History
| Date | Event | Price | Change | Sq Ft Price |
|---|---|---|---|---|
| 02/24/2021 02/24/21 | Sold | $515,000 | -1.9% | $613 / Sq Ft |
| 01/25/2021 01/25/21 | Pending | -- | -- | -- |
| 11/10/2020 11/10/20 | For Sale | $525,000 | +34.3% | $625 / Sq Ft |
| 10/02/2015 10/02/15 | Sold | $391,000 | -1.8% | $465 / Sq Ft |
| 08/03/2015 08/03/15 | Pending | -- | -- | -- |
| 06/05/2015 06/05/15 | For Sale | $398,000 | -- | $474 / Sq Ft |
Tax History Compared to Growth
Tax History
| Year | Tax Paid | Tax Assessment Tax Assessment Total Assessment is a certain percentage of the fair market value that is determined by local assessors to be the total taxable value of land and additions on the property. | Land | Improvement |
|---|---|---|---|---|
| 2025 | $4,300 | $557,450 | $351,789 | $205,661 |
| 2024 | $3,431 | $546,521 | $344,892 | $201,629 |
| 2023 | $3,431 | $535,806 | $338,130 | $197,676 |
| 2022 | $3,488 | $525,300 | $331,500 | $193,800 |
| 2021 | $2,495 | $427,613 | $273,411 | $154,202 |
| 2020 | $4,789 | $423,229 | $270,608 | $152,621 |
| 2019 | $4,698 | $414,931 | $265,302 | $149,629 |
| 2018 | $4,605 | $406,796 | $260,100 | $146,696 |
| 2017 | $4,513 | $398,820 | $255,000 | $143,820 |
| 2016 | $4,425 | $391,000 | $250,000 | $141,000 |
| 2015 | $2,149 | $183,822 | $113,124 | $70,698 |
| 2014 | $2,078 | $180,223 | $110,909 | $69,314 |
Agents Affiliated with this Home
-
K
Seller's Agent in 2021
Kimberly Maston
Cambria Homes & Land
-
K
Seller Co-Listing Agent in 2021
Kimberly Robert Maston
Cambria Homes & Land
-
N
Buyer's Agent in 2015
Non Member
Non-member Office
Map
Source: California Regional Multiple Listing Service (CRMLS)
MLS Number: SC1055952
APN: 023-401-017
- 1383 Dreydon Ave
- 2480 Cowper St
- 2441 Alban Place
- 0 Tully Place Unit PI25186748
- 0 Tully Place Unit SC22204783
- 1865 Dreydon Ave
- 1845 Norwich Ave
- 0 Norwich Ave Unit SC25173481
- 0 Norwich Ave Unit SC22171706
- 0 Trenton Unit SC25118594
- 1955 Avon Ave
- 2598 Emerson Rd
- 0 Melrose Ave Unit SC23151978
- 2760 Trenton Ave
- 0 Ardath Dr Unit SC24099443
- 2429 Wilcombe Dr
- 2501 Wilcombe Dr
- 1275 Warren Rd
- 1324 Berwick Dr
- 0 Warren Rd Unit SC24132702
