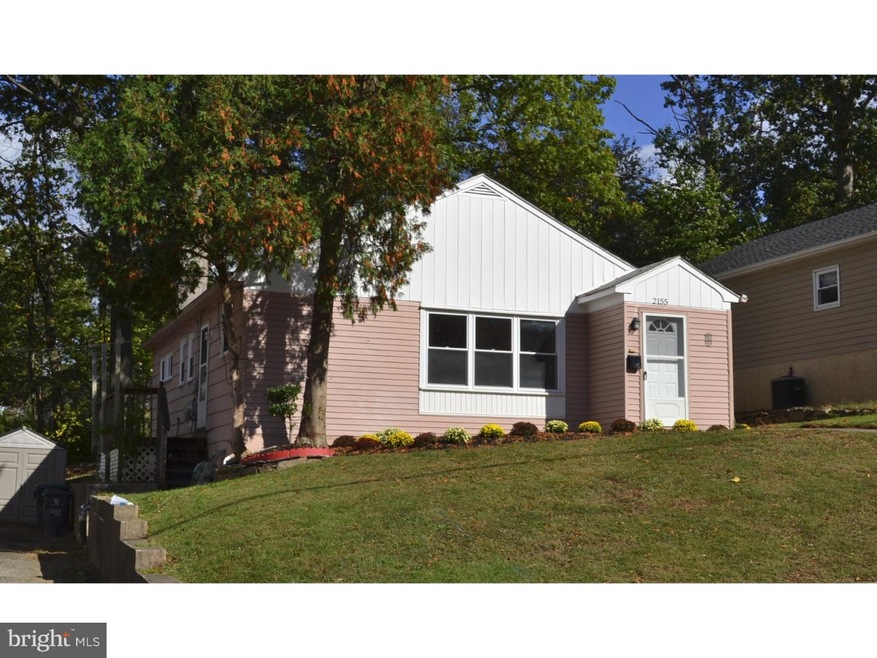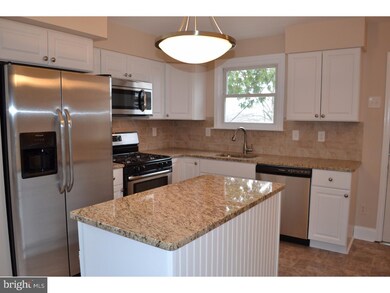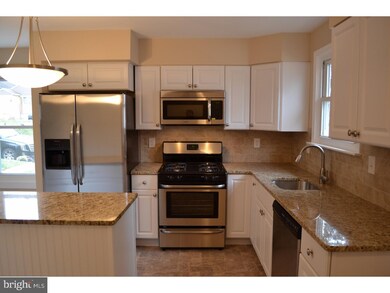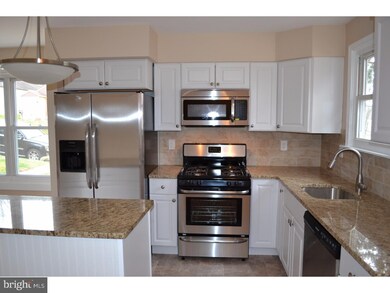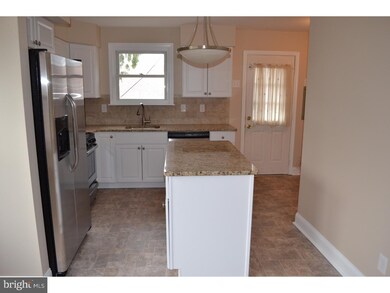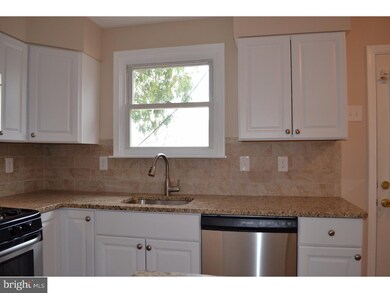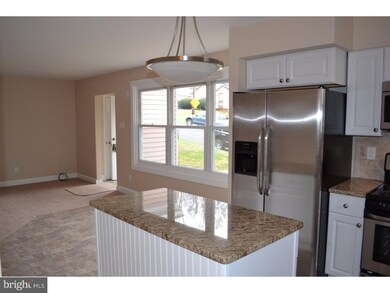
2155 Curtis Ave Abington, PA 19001
Abington NeighborhoodHighlights
- Deck
- Rambler Architecture
- No HOA
- Highland School Rated A-
- Attic
- Breakfast Area or Nook
About This Home
As of November 2021This renovated rancher with new gourmet kitchen is just one half block from Highland Elementary and minutes to the train to Philly. It features 3 bedroom and has undergone a dramatic transformation with a new kitchen, remodeled hall bath and powder room, new roof, completely painted, new carpeting, new baseboards and upgraded wood trim. The gourmet kitchen features designer white cabinets, stainless steel appliances, granite counter tops, ceramic tile back splash, built in microwave range hood, dishwasher and designer lighting. The hall bath features all new fixtures, flooring and ceramic tile tub surround. It features gas hot air heat which could be upgraded to include central air because it has duct work and it also has a newer gas water heater. The back yard is very inviting and offers plenty of space for outdoor enjoyment.
Last Agent to Sell the Property
RE/MAX Regency Realty License #2549037 Listed on: 12/07/2016

Home Details
Home Type
- Single Family
Est. Annual Taxes
- $3,450
Year Built
- Built in 1951
Lot Details
- 6,250 Sq Ft Lot
- Property is in good condition
Home Design
- Rambler Architecture
- Shingle Roof
- Asbestos
Interior Spaces
- 1,072 Sq Ft Home
- Property has 1 Level
- Replacement Windows
- Living Room
- Dining Room
- Laundry on main level
- Attic
Kitchen
- Breakfast Area or Nook
- Built-In Microwave
- Dishwasher
- Disposal
Flooring
- Wall to Wall Carpet
- Tile or Brick
Bedrooms and Bathrooms
- 3 Bedrooms
- En-Suite Primary Bedroom
Parking
- Driveway
- On-Street Parking
Eco-Friendly Details
- Energy-Efficient Windows
Outdoor Features
- Deck
- Patio
Schools
- Highland Elementary School
- Abington Junior Middle School
- Abington Senior High School
Utilities
- Cooling System Mounted In Outer Wall Opening
- Forced Air Heating System
- Heating System Uses Gas
- 100 Amp Service
- Natural Gas Water Heater
- Cable TV Available
Community Details
- No Home Owners Association
- Highlands Subdivision
Listing and Financial Details
- Tax Lot 010
- Assessor Parcel Number 30-00-12384-006
Ownership History
Purchase Details
Home Financials for this Owner
Home Financials are based on the most recent Mortgage that was taken out on this home.Purchase Details
Home Financials for this Owner
Home Financials are based on the most recent Mortgage that was taken out on this home.Purchase Details
Home Financials for this Owner
Home Financials are based on the most recent Mortgage that was taken out on this home.Purchase Details
Purchase Details
Similar Home in Abington, PA
Home Values in the Area
Average Home Value in this Area
Purchase History
| Date | Type | Sale Price | Title Company |
|---|---|---|---|
| Deed | $275,000 | Bucks County Abstract Services | |
| Deed | $204,000 | None Available | |
| Deed | $195,000 | -- | |
| Deed | $88,000 | -- | |
| Interfamily Deed Transfer | -- | -- |
Mortgage History
| Date | Status | Loan Amount | Loan Type |
|---|---|---|---|
| Open | $266,750 | New Conventional | |
| Previous Owner | $187,200 | No Value Available | |
| Previous Owner | $185,250 | New Conventional | |
| Previous Owner | $0 | No Value Available |
Property History
| Date | Event | Price | Change | Sq Ft Price |
|---|---|---|---|---|
| 11/30/2021 11/30/21 | Sold | $275,000 | +2.2% | $257 / Sq Ft |
| 10/25/2021 10/25/21 | Pending | -- | -- | -- |
| 10/14/2021 10/14/21 | For Sale | $269,000 | +31.9% | $251 / Sq Ft |
| 05/18/2017 05/18/17 | Sold | $204,000 | -0.4% | $190 / Sq Ft |
| 04/04/2017 04/04/17 | Pending | -- | -- | -- |
| 12/07/2016 12/07/16 | For Sale | $204,905 | -- | $191 / Sq Ft |
Tax History Compared to Growth
Tax History
| Year | Tax Paid | Tax Assessment Tax Assessment Total Assessment is a certain percentage of the fair market value that is determined by local assessors to be the total taxable value of land and additions on the property. | Land | Improvement |
|---|---|---|---|---|
| 2024 | $4,151 | $89,620 | $39,570 | $50,050 |
| 2023 | $3,978 | $89,620 | $39,570 | $50,050 |
| 2022 | $3,850 | $89,620 | $39,570 | $50,050 |
| 2021 | $3,642 | $89,620 | $39,570 | $50,050 |
| 2020 | $3,590 | $89,620 | $39,570 | $50,050 |
| 2019 | $3,590 | $89,620 | $39,570 | $50,050 |
| 2018 | $3,590 | $89,620 | $39,570 | $50,050 |
| 2017 | $3,485 | $89,620 | $39,570 | $50,050 |
| 2016 | $3,450 | $89,620 | $39,570 | $50,050 |
| 2015 | $3,242 | $89,620 | $39,570 | $50,050 |
| 2014 | $3,242 | $89,620 | $39,570 | $50,050 |
Agents Affiliated with this Home
-
Marta Pilip

Seller's Agent in 2021
Marta Pilip
RE/MAX
8 in this area
124 Total Sales
-
Matthew Laurie

Buyer's Agent in 2021
Matthew Laurie
Keller Williams Real Estate-Langhorne
(215) 791-0144
1 in this area
30 Total Sales
-
Al Cianfarini

Seller's Agent in 2017
Al Cianfarini
RE/MAX
(215) 517-8800
18 in this area
94 Total Sales
-
Shawn Lowery

Buyer's Agent in 2017
Shawn Lowery
EXP Realty, LLC
(215) 527-7294
1 in this area
53 Total Sales
Map
Source: Bright MLS
MLS Number: 1003484419
APN: 30-00-12384-006
- 2154 Clearview Ave
- 2085 Keith Rd
- 1504 Grovania Ave
- 2242 Clearview Ave
- 1566 Rockwell Rd
- 1431 Wheatsheaf Ln
- 1551 Prospect Ave
- 1569 Prospect Ave
- 1625 Washington Ave
- 0 Franklin Ave Unit PAMC2112668
- 2020 Butler Ave
- 2338 Hamilton Ave
- 1632 Edge Hill Rd
- 1664 Old York Rd
- 1123 Cumberland Rd
- 1125 Tyson Ave
- 1413 High Ave
- 2179 Susquehanna Rd
- 1100 Tyson Ave Unit A10
- 1837 Watson Rd
