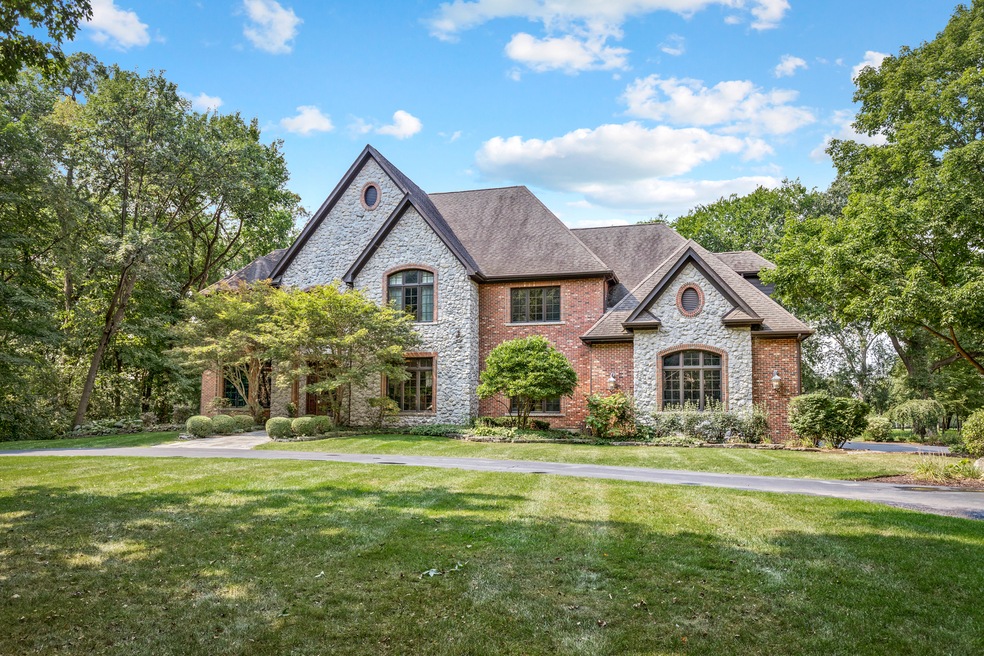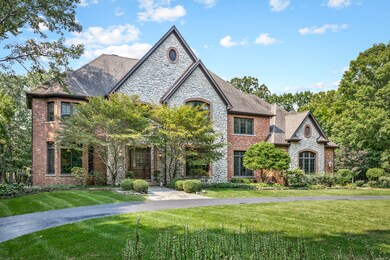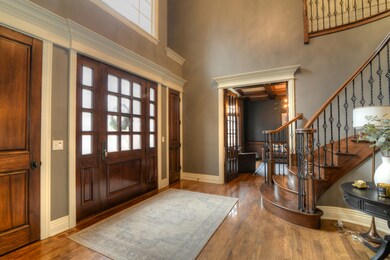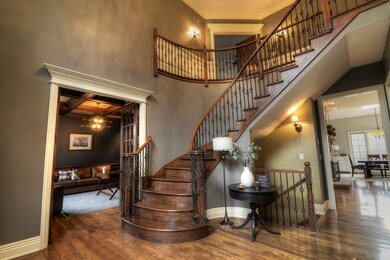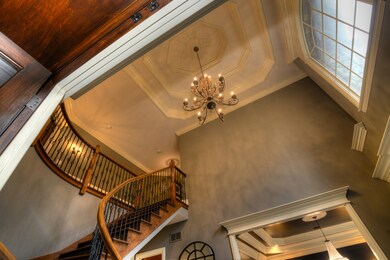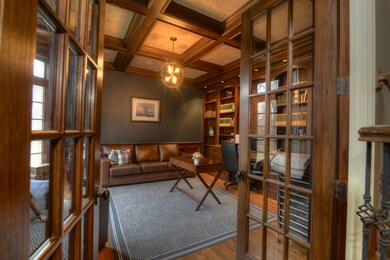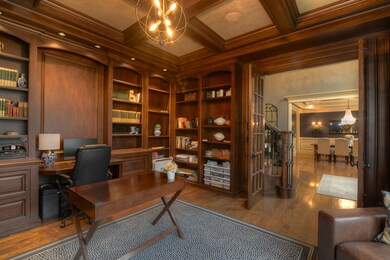
2155 Fairway Ct Saint Charles, IL 60174
Northeast Saint Charles NeighborhoodHighlights
- On Golf Course
- Home Theater
- 2.91 Acre Lot
- Munhall Elementary School Rated A
- In Ground Pool
- Fireplace in Primary Bedroom
About This Home
As of May 2025Exquisite estate on a 2.9 acre private wooded lot with golf course views. Enjoy the private cul-de-sac location less than a mile from St. Charles Country Club - with easy access to schools, parks & shopping. Built by Midwest Custom Homes, the home features a stately brick and stone exterior: approximately 8,000 sq. ft. of total living space (5,600+ sq. ft. above grade and a beautifully finished English lower level). The interior boasts extensive millwork, custom built-ins, and a gourmet kitchen with Crystal custom 42" cabinetry, Quartz countertops, soft-close drawers, and glass display cabinets. The spacious layout includes 6+ bedrooms, a generous master suite with a dressing room, a 2nd-floor bonus room (optional 5th bedroom), a 1st-floor guest bedroom with access to a full bath, and an optional guest bedroom in the lower level. The deep-pour English basement is an entertainer's dream, complete with a bar/lounge, media room, fireplace, full bathroom, and optional guest space. Outside, enjoy a circular driveway with an expanded parking pad, a 4-car garage, and a swimming pool (reconditioned with a new liner (2022), heater, and lights (2023)). Resort style amenities - Privacy - Convenience: 73+ page eBrochure.
Last Agent to Sell the Property
eXp Realty, LLC - St. Charles License #475129481 Listed on: 02/24/2025

Home Details
Home Type
- Single Family
Est. Annual Taxes
- $40,739
Year Built
- Built in 2006
Lot Details
- 2.91 Acre Lot
- Lot Dimensions are 174.4x411x2x73.5x461.3x371.7
- On Golf Course
- Cul-De-Sac
- Fenced
- Paved or Partially Paved Lot
- Sprinkler System
Parking
- 4 Car Garage
- Driveway
Home Design
- Brick Exterior Construction
- Asphalt Roof
- Radon Mitigation System
- Concrete Perimeter Foundation
Interior Spaces
- 7,920 Sq Ft Home
- 2-Story Property
- Built-In Features
- Bar
- Coffered Ceiling
- Ceiling Fan
- Double Sided Fireplace
- Wood Burning Fireplace
- Gas Log Fireplace
- Family Room with Fireplace
- 4 Fireplaces
- Family Room Downstairs
- Living Room
- Formal Dining Room
- Home Theater
- Bonus Room
Kitchen
- Breakfast Bar
- Range
- Microwave
- Dishwasher
- Disposal
- Fireplace in Kitchen
Flooring
- Wood
- Carpet
Bedrooms and Bathrooms
- 5 Bedrooms
- 5 Potential Bedrooms
- Main Floor Bedroom
- Fireplace in Primary Bedroom
- Walk-In Closet
- Bathroom on Main Level
- Dual Sinks
- Separate Shower
Laundry
- Laundry Room
- Laundry in multiple locations
- Dryer
- Washer
Basement
- Basement Fills Entire Space Under The House
- Sump Pump
- Fireplace in Basement
- Finished Basement Bathroom
Home Security
- Home Security System
- Intercom
- Carbon Monoxide Detectors
Outdoor Features
- In Ground Pool
- Patio
- Fire Pit
Schools
- Munhall Elementary School
- Wredling Middle School
- St. Charles East High School
Utilities
- Forced Air Heating and Cooling System
- Heating System Uses Natural Gas
- Multiple Water Heaters
- Water Softener is Owned
Listing and Financial Details
- Homeowner Tax Exemptions
Ownership History
Purchase Details
Home Financials for this Owner
Home Financials are based on the most recent Mortgage that was taken out on this home.Purchase Details
Home Financials for this Owner
Home Financials are based on the most recent Mortgage that was taken out on this home.Purchase Details
Purchase Details
Similar Homes in the area
Home Values in the Area
Average Home Value in this Area
Purchase History
| Date | Type | Sale Price | Title Company |
|---|---|---|---|
| Warranty Deed | $1,365,000 | Chicago Title | |
| Warranty Deed | $1,800,000 | Chicago Title Insurance Co | |
| Special Warranty Deed | $735,000 | First American Title Ins Co | |
| Sheriffs Deed | -- | First American Title |
Mortgage History
| Date | Status | Loan Amount | Loan Type |
|---|---|---|---|
| Previous Owner | $500,000 | Credit Line Revolving | |
| Previous Owner | $500,000 | Unknown |
Property History
| Date | Event | Price | Change | Sq Ft Price |
|---|---|---|---|---|
| 05/30/2025 05/30/25 | Sold | $1,795,000 | -3.0% | $227 / Sq Ft |
| 03/08/2025 03/08/25 | For Sale | $1,850,000 | +35.5% | $234 / Sq Ft |
| 03/07/2022 03/07/22 | Sold | $1,365,000 | -17.0% | $172 / Sq Ft |
| 02/08/2022 02/08/22 | Pending | -- | -- | -- |
| 09/24/2021 09/24/21 | For Sale | $1,645,000 | -- | $208 / Sq Ft |
Tax History Compared to Growth
Tax History
| Year | Tax Paid | Tax Assessment Tax Assessment Total Assessment is a certain percentage of the fair market value that is determined by local assessors to be the total taxable value of land and additions on the property. | Land | Improvement |
|---|---|---|---|---|
| 2023 | $40,740 | $509,032 | $147,821 | $361,211 |
| 2022 | $36,249 | $454,955 | $160,347 | $294,608 |
| 2021 | $36,960 | $459,175 | $152,842 | $306,333 |
| 2020 | $38,065 | $468,509 | $149,992 | $318,517 |
| 2019 | $37,980 | $466,173 | $147,022 | $319,151 |
| 2018 | $39,082 | $477,181 | $144,318 | $332,863 |
| 2017 | $40,942 | $494,626 | $139,383 | $355,243 |
| 2016 | $43,051 | $477,254 | $134,488 | $342,766 |
| 2015 | -- | $443,322 | $133,038 | $310,284 |
| 2014 | -- | $416,224 | $133,038 | $283,186 |
| 2013 | -- | $436,863 | $134,368 | $302,495 |
Agents Affiliated with this Home
-
Jay Rodgers

Seller's Agent in 2025
Jay Rodgers
eXp Realty, LLC - St. Charles
(630) 816-7632
22 in this area
180 Total Sales
-
Ginny Jackson

Buyer's Agent in 2025
Ginny Jackson
Baird Warner
(630) 258-6390
1 in this area
113 Total Sales
-
Cory Jones

Seller's Agent in 2022
Cory Jones
eXp Realty, LLC - St. Charles
(630) 400-9009
19 in this area
367 Total Sales
-
J
Buyer's Agent in 2022
Joy Luke
RE/MAX Twin City, Realtors
Map
Source: Midwest Real Estate Data (MRED)
MLS Number: 12261202
APN: 09-22-452-021
- 875 Country Club Rd
- lot 012 Tuscola Ave
- 1315 Keim Trail
- Lot 2 in Block 2 Norway Maple Addition To St Charles
- Lot 1 in Block 2 Norway Maple Addition To St Charles
- 1401 Winners Cup Cir
- 144 Whittington Course
- 1301 Hawkins Ct
- 814 Steeplechase Ct
- 910 Tall Grass Ct
- 135 Thornhill Farm Ln Unit 1
- 1104 Adare Ct
- 218 Delnor Ave
- 4N575 Old Quarry Rd
- 3009 Fox Glen Ct
- 2013 Waverly Cir
- 821 Fox Glen Dr
- 5N024 Il Route 31
- 6N853 State Route 31
- 505 Steeplechase Rd
