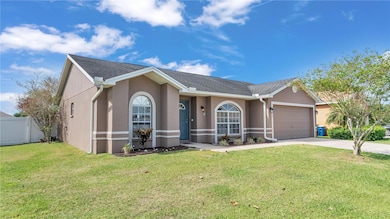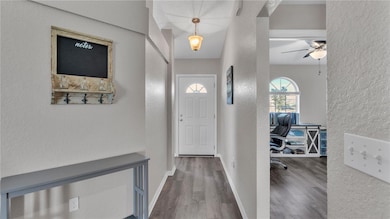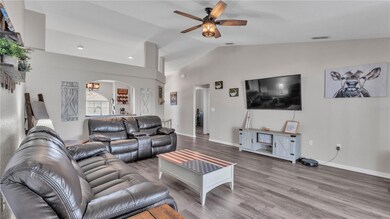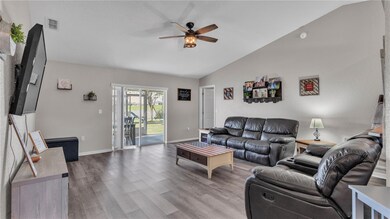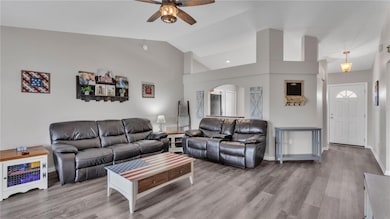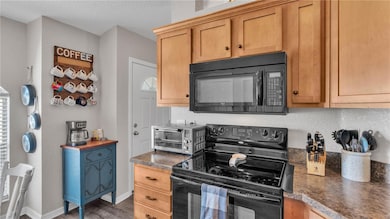
2155 Golden Meadow Way Bartow, FL 33830
Highlights
- No HOA
- 2 Car Attached Garage
- Luxury Vinyl Tile Flooring
- Bartow Senior High School Rated A-
- Laundry Room
- Central Heating and Cooling System
About This Home
As of June 2024*MULTIPLE OFFERS - SELLER CALLING FOR HIGHEST AND BEST BY 12:000 TODAY 4/05/2024. Welcome home! This 3 bedroom 2 bathroom home is the epitome of comfort, style and is beautifully maintained! Located in Bartow, FL, this home offers the perfect blend of functionality and comfort! Step into a welcoming living room that overlooks your backyard and has plenty of space for entertaining. Prepare your favorite meals in the well- appointed kitchen, featuring modern appliances, plenty of cabinet space and a cozy breakfast nook. Unwind in the generously sized bedrooms this split plan home features, including a serene master suite with it's own private bathroom and walk in closet. Enjoy the the spacious 24X10 foot screened in back porch overlooking your own private backyard and paved firepit. All of this located just minutes from local schools, shopping, dining, entertainment and the Polk Parkway with easy access to the interstate! Don't hesitate, schedule your showing today before this amazing gem is gone!
Last Agent to Sell the Property
S & D REAL ESTATE SERVICE LLC Brokerage Phone: 863-824-7169 License #3363694

Home Details
Home Type
- Single Family
Est. Annual Taxes
- $2,317
Year Built
- Built in 2011
Lot Details
- 7,989 Sq Ft Lot
- North Facing Home
Parking
- 2 Car Attached Garage
Home Design
- Slab Foundation
- Shingle Roof
- Block Exterior
- Stucco
Interior Spaces
- 1,255 Sq Ft Home
- 1-Story Property
- Ceiling Fan
- Luxury Vinyl Tile Flooring
- Range
- Laundry Room
Bedrooms and Bathrooms
- 3 Bedrooms
- 2 Full Bathrooms
Outdoor Features
- Exterior Lighting
Schools
- Spessard L. Holland Elementary School
- Bartow Middle School
- Bartow High School
Utilities
- Central Heating and Cooling System
- High Speed Internet
- Cable TV Available
Community Details
- No Home Owners Association
- Wind Meadows Subdivision
Listing and Financial Details
- Visit Down Payment Resource Website
- Tax Lot 113
- Assessor Parcel Number 24-29-24-288804-001130
Ownership History
Purchase Details
Home Financials for this Owner
Home Financials are based on the most recent Mortgage that was taken out on this home.Purchase Details
Home Financials for this Owner
Home Financials are based on the most recent Mortgage that was taken out on this home.Purchase Details
Home Financials for this Owner
Home Financials are based on the most recent Mortgage that was taken out on this home.Purchase Details
Home Financials for this Owner
Home Financials are based on the most recent Mortgage that was taken out on this home.Purchase Details
Purchase Details
Purchase Details
Map
Similar Homes in Bartow, FL
Home Values in the Area
Average Home Value in this Area
Purchase History
| Date | Type | Sale Price | Title Company |
|---|---|---|---|
| Warranty Deed | $285,000 | Swan City Title Company | |
| Warranty Deed | $185,000 | Amrock | |
| Warranty Deed | $169,000 | Sunbelt Title Agency | |
| Corporate Deed | $128,200 | Attorney | |
| Warranty Deed | $15,000 | Attorney | |
| Warranty Deed | -- | Attorney | |
| Warranty Deed | $860,900 | Attorney |
Mortgage History
| Date | Status | Loan Amount | Loan Type |
|---|---|---|---|
| Open | $228,000 | New Conventional | |
| Previous Owner | $153,000 | New Conventional | |
| Previous Owner | $160,550 | New Conventional | |
| Previous Owner | $122,625 | New Conventional | |
| Previous Owner | $7,000 | Negative Amortization |
Property History
| Date | Event | Price | Change | Sq Ft Price |
|---|---|---|---|---|
| 06/05/2024 06/05/24 | Sold | $285,000 | 0.0% | $227 / Sq Ft |
| 04/04/2024 04/04/24 | Pending | -- | -- | -- |
| 04/01/2024 04/01/24 | For Sale | $285,000 | +68.6% | $227 / Sq Ft |
| 02/01/2018 02/01/18 | Sold | $169,000 | +0.6% | $135 / Sq Ft |
| 12/21/2017 12/21/17 | Pending | -- | -- | -- |
| 12/12/2017 12/12/17 | Price Changed | $168,000 | -1.2% | $134 / Sq Ft |
| 11/20/2017 11/20/17 | For Sale | $170,000 | -- | $135 / Sq Ft |
Tax History
| Year | Tax Paid | Tax Assessment Tax Assessment Total Assessment is a certain percentage of the fair market value that is determined by local assessors to be the total taxable value of land and additions on the property. | Land | Improvement |
|---|---|---|---|---|
| 2023 | $2,317 | $152,592 | $0 | $0 |
| 2022 | $1,997 | $148,148 | $0 | $0 |
| 2021 | $1,823 | $141,406 | $0 | $0 |
| 2020 | $1,575 | $133,386 | $0 | $0 |
| 2018 | $1,107 | $101,479 | $0 | $0 |
| 2017 | $1,079 | $99,392 | $0 | $0 |
| 2016 | $1,069 | $97,348 | $0 | $0 |
| 2015 | $1,024 | $96,671 | $0 | $0 |
| 2014 | $1,047 | $95,904 | $0 | $0 |
Source: Stellar MLS
MLS Number: L4943687
APN: 24-29-24-288804-001130
- 2040 Chickadee St
- 2240 Country Manor St
- 2995 Flying Blackbird Rd
- 2250 Country Manor St
- 3007 Audubon Field Dr
- 2991 Flying Blackbird Rd
- 2987 Flying Blackbird Rd
- 3843 Resting Robin Ave
- 4003 Maggie Loop
- 4009 Maggie Loop
- 4015 Maggie Loop
- 3341 Lounging Wren Ln
- 2929 Flying Blackbird Rd
- 4738 Bold Peacock Bend
- 4723 Bold Peacock Bend
- 2726 Red Egret Dr
- 1918 Wind Meadows Dr
- 3882 Resting Robin Ave
- 2739 Red Egret Dr
- 4734 Bold Peacock Bend

