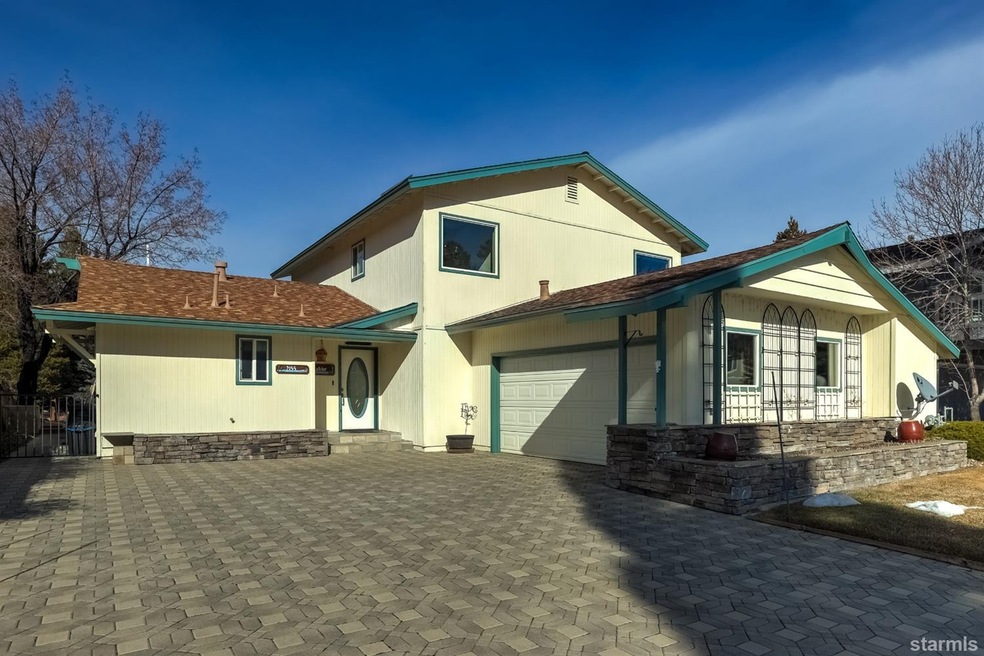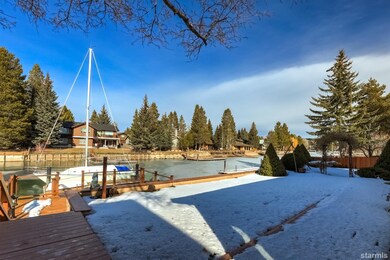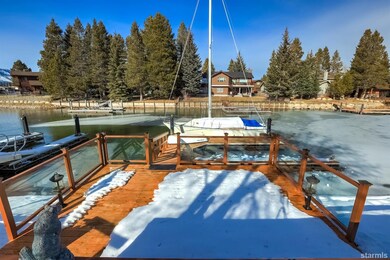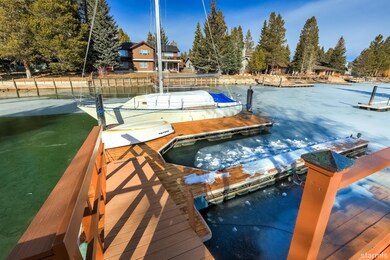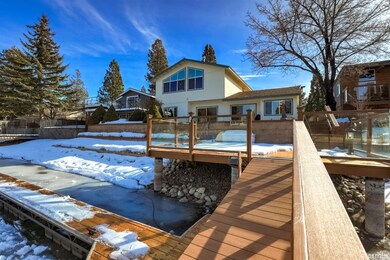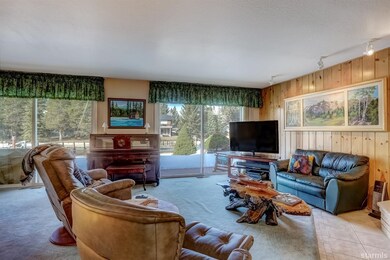
2155 Inverness Dr South Lake Tahoe, CA 96150
Highlights
- Marina
- Boat Dock
- Built-In Refrigerator
- Views of Ski Resort
- Boat or Launch Ramp
- Clubhouse
About This Home
As of August 2024Waterfront Tahoe Keys with 60 feet of water frontage & boat dock that accommodate 2 boats of which one can be up to 30 feet in length, plus room for jet skies, canoes & kayaks! This spacious home has ground floor living for easy access to the fully landscaped backyard, back redwood deck & redwood boat dock. The home underwent an extensive remodel with second story addition to add the spacious master suite and new 4th bedroom. As you enter the home you immediately enjoy the water & mountain views from the wall of windows that extends from the kitchen across the living area. The living room has a gas fireplace, formal dining area opening to the galley style kitchen with granite counters, brushed stainless appliances and breakfast nook. On this main living floor is a waterfront bedroom, travertine marble bath and a second bedroom. The upstairs master suite has a wall of windows with awesome views, gas fireplace, granite master bath and adjoins the 4th bedroom currently used as an office.
Last Agent to Sell the Property
Coldwell Banker Select - LTB License #01324436 Listed on: 01/11/2021

Home Details
Home Type
- Single Family
Est. Annual Taxes
- $15,952
Year Built
- Built in 1963
Lot Details
- 7,405 Sq Ft Lot
- Cul-De-Sac
- Fenced
- Landscaped
- Sprinkler System
- Lawn
HOA Fees
- $245 Monthly HOA Fees
Parking
- 2 Car Attached Garage
- Garage Door Opener
- Additional Parking
Property Views
- Ski Resort
- Mountain
Home Design
- Wood Frame Construction
- Pitched Roof
- Composition Roof
- Wood Siding
Interior Spaces
- 2,553 Sq Ft Home
- 2-Story Property
- Built-in Bookshelves
- Vaulted Ceiling
- Free Standing Fireplace
- Self Contained Fireplace Unit Or Insert
- Double Pane Windows
- Vinyl Clad Windows
- Entrance Foyer
- Combination Dining and Living Room
- Crawl Space
- Laundry Room
Kitchen
- Gas Range
- Built-In Microwave
- Built-In Refrigerator
- Dishwasher
- Granite Countertops
- Disposal
Flooring
- Carpet
- Stone
- Tile
Bedrooms and Bathrooms
- 4 Bedrooms
- Walk-In Closet
- 3 Full Bathrooms
- Dual Sinks
- Shower Only
Outdoor Features
- Boat or Launch Ramp
- Docks
- Deck
- Covered patio or porch
Utilities
- Forced Air Heating System
- Heating System Uses Natural Gas
- Underground Utilities
- Community Well
- Natural Gas Water Heater
- High Speed Internet
- Phone Available
- Cable TV Available
Listing and Financial Details
- Assessor Parcel Number 022051070000
Community Details
Overview
- Association fees include water
- The community has rules related to covenants, conditions, and restrictions
Amenities
- Sauna
- Clubhouse
Recreation
- Boat Dock
- Pier or Dock
- Marina
- Beach
- Tennis Courts
- Community Pool
- Community Spa
- Park
Security
- Security Service
Ownership History
Purchase Details
Home Financials for this Owner
Home Financials are based on the most recent Mortgage that was taken out on this home.Purchase Details
Home Financials for this Owner
Home Financials are based on the most recent Mortgage that was taken out on this home.Purchase Details
Home Financials for this Owner
Home Financials are based on the most recent Mortgage that was taken out on this home.Purchase Details
Home Financials for this Owner
Home Financials are based on the most recent Mortgage that was taken out on this home.Purchase Details
Home Financials for this Owner
Home Financials are based on the most recent Mortgage that was taken out on this home.Purchase Details
Home Financials for this Owner
Home Financials are based on the most recent Mortgage that was taken out on this home.Purchase Details
Home Financials for this Owner
Home Financials are based on the most recent Mortgage that was taken out on this home.Purchase Details
Home Financials for this Owner
Home Financials are based on the most recent Mortgage that was taken out on this home.Purchase Details
Purchase Details
Home Financials for this Owner
Home Financials are based on the most recent Mortgage that was taken out on this home.Purchase Details
Home Financials for this Owner
Home Financials are based on the most recent Mortgage that was taken out on this home.Similar Homes in South Lake Tahoe, CA
Home Values in the Area
Average Home Value in this Area
Purchase History
| Date | Type | Sale Price | Title Company |
|---|---|---|---|
| Grant Deed | $2,040,000 | Old Republic Title | |
| Grant Deed | $1,412,000 | Lawyers Title Company | |
| Interfamily Deed Transfer | -- | Placer Title Company | |
| Interfamily Deed Transfer | -- | Accommodation | |
| Interfamily Deed Transfer | -- | Fidelity National Title Co | |
| Interfamily Deed Transfer | -- | Fidelity Natl Title Co | |
| Interfamily Deed Transfer | -- | Fidelity National Title Co | |
| Interfamily Deed Transfer | -- | Fidelity Natl Title Co | |
| Interfamily Deed Transfer | -- | -- | |
| Interfamily Deed Transfer | -- | -- | |
| Grant Deed | $278,000 | Fidelity National Title Co | |
| Grant Deed | $240,000 | Old Republic Title Company |
Mortgage History
| Date | Status | Loan Amount | Loan Type |
|---|---|---|---|
| Previous Owner | $1,023,000 | New Conventional | |
| Previous Owner | $1,770,000 | Reverse Mortgage Home Equity Conversion Mortgage | |
| Previous Owner | $938,250 | Reverse Mortgage Home Equity Conversion Mortgage | |
| Previous Owner | $349,500 | New Conventional | |
| Previous Owner | $200,000 | Credit Line Revolving | |
| Previous Owner | $200,000 | No Value Available | |
| Previous Owner | $192,000 | No Value Available |
Property History
| Date | Event | Price | Change | Sq Ft Price |
|---|---|---|---|---|
| 08/26/2024 08/26/24 | Sold | $2,040,000 | -7.3% | $799 / Sq Ft |
| 07/21/2024 07/21/24 | Pending | -- | -- | -- |
| 07/03/2024 07/03/24 | For Sale | $2,200,000 | +55.8% | $862 / Sq Ft |
| 03/16/2021 03/16/21 | Sold | $1,412,000 | -2.6% | $553 / Sq Ft |
| 01/15/2021 01/15/21 | Pending | -- | -- | -- |
| 01/11/2021 01/11/21 | For Sale | $1,450,000 | -- | $568 / Sq Ft |
Tax History Compared to Growth
Tax History
| Year | Tax Paid | Tax Assessment Tax Assessment Total Assessment is a certain percentage of the fair market value that is determined by local assessors to be the total taxable value of land and additions on the property. | Land | Improvement |
|---|---|---|---|---|
| 2024 | $15,952 | $1,498,424 | $437,216 | $1,061,208 |
| 2023 | $15,673 | $1,469,044 | $428,644 | $1,040,400 |
| 2022 | $15,518 | $1,440,240 | $420,240 | $1,020,000 |
| 2021 | $6,003 | $556,291 | $195,511 | $360,780 |
| 2020 | $5,915 | $550,588 | $193,507 | $357,081 |
| 2019 | $5,885 | $539,793 | $189,713 | $350,080 |
| 2018 | $5,752 | $529,210 | $185,994 | $343,216 |
| 2017 | $5,660 | $518,835 | $182,348 | $336,487 |
| 2016 | $5,543 | $508,663 | $178,773 | $329,890 |
| 2015 | $5,258 | $501,025 | $176,089 | $324,936 |
| 2014 | $5,258 | $491,213 | $172,641 | $318,572 |
Agents Affiliated with this Home
-
J
Seller's Agent in 2024
Jessica Crase
Compass
-
M
Seller Co-Listing Agent in 2024
Mark Salmon
Compass
-
L
Buyer's Agent in 2024
Lauren White
Compass
-
M
Seller's Agent in 2021
Madeleine Gutierrez
Coldwell Banker Select - LTB
-
A
Buyer's Agent in 2021
Angela Roberts
Mountain Luxury Properties
Map
Source: South Tahoe Association of REALTORS®
MLS Number: 133739
APN: 022-051-070-000
- 2176 Balboa Dr
- 569 Lucerne Way
- 555 Tahoe Keys Blvd Unit 14
- 555 Tahoe Keys Blvd Unit 13
- 2254 Balboa Dr
- 2251 Venice Dr Unit A & B
- 2076 Traverse Ct
- 497 Tahoe Keys Blvd Unit 19
- 497 Tahoe Keys Blvd Unit 20
- 2081 Venice Dr Unit 280
- 2081 Venice Dr Unit 277
- 489 Tahoe Keys Blvd Unit 46
- 489 Tahoe Keys Blvd Unit 56
- 489 Tahoe Keys Blvd Unit 73
- 276 Beach Dr
- 439 Ala Wai Blvd
- 439 Ala Wai Blvd Unit 113
- 439 Ala Wai Blvd Unit 111
- 439 Ala Wai Blvd Unit 106
- 439 Ala Wai Blvd Unit 108
