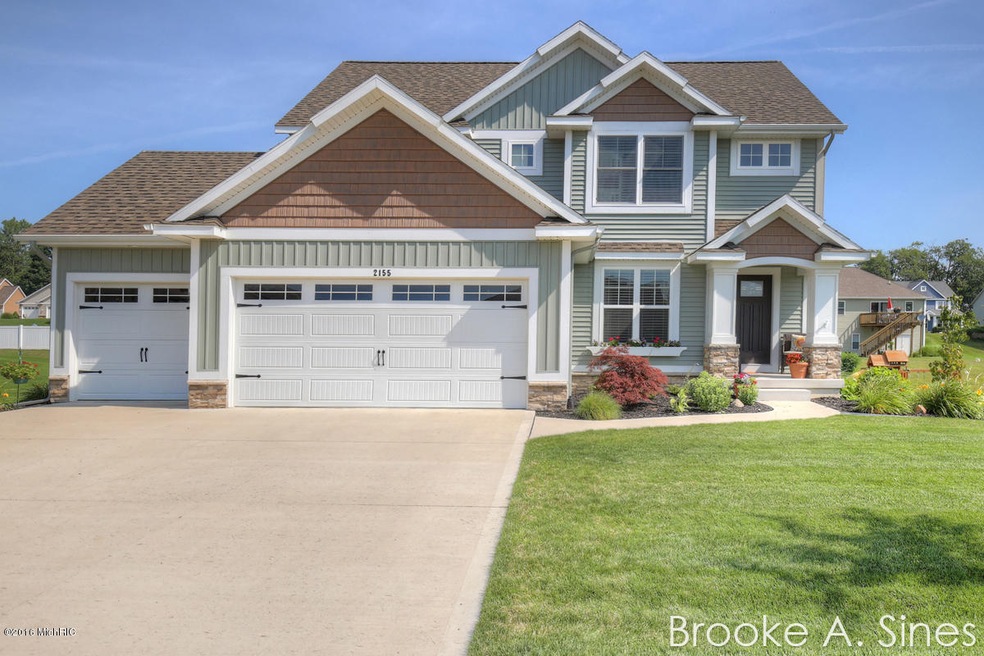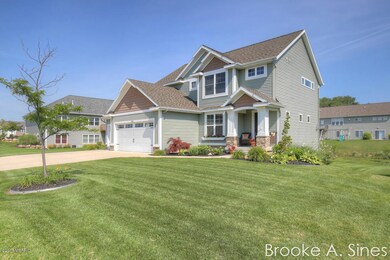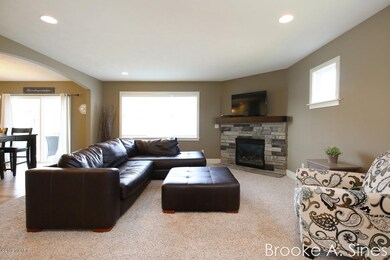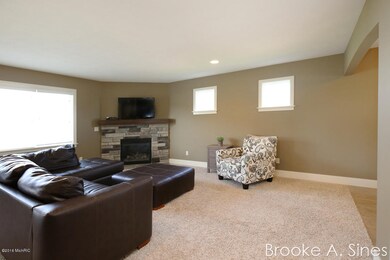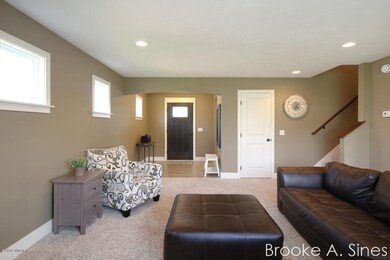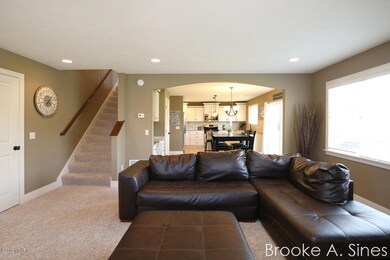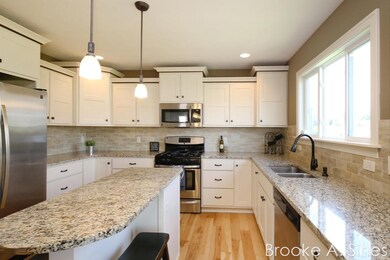
2155 Junction Dr SW Byron Center, MI 49315
Highlights
- Colonial Architecture
- Deck
- Wood Flooring
- Robert L. Nickels Intermediate School Rated A
- Recreation Room
- Mud Room
About This Home
As of November 2016This is an absolutely gorgeous quality built home by Buffum Builders in Byron Center's Planters Row Neighborhood!Greeted as you walk into the home with a large foyer and office/den,, into the large cozy family room & corner gas fireplace.The kitchen takes your breath away with its beautiful custom cabinets, center island, & built-in desk.Granite counter tops & stainless appliances.Mudroom with lockers, 1/2 bath, & laundry complete the main floor.Upstairs offers 3 large bedrooms & full bath as well as a huge Master Suite.You'll love the walk-in closet, built-in storage, and bathroom with dual vanity, backsplash, & double shower.Downstairs offers a daylight unfinished basement with pre-plumbed wet bar & third bath.Attached 3 stall garage and nice yard!
Last Agent to Sell the Property
RE/MAX of Grand Rapids (Stndl) License #6502410490 Listed on: 08/01/2016

Home Details
Home Type
- Single Family
Est. Annual Taxes
- $3,710
Year Built
- Built in 2013
Lot Details
- 0.29 Acre Lot
- Lot Dimensions are 58.23x31.81x142.24x90x140.5
- Shrub
- Level Lot
- Sprinkler System
HOA Fees
- $5 Monthly HOA Fees
Parking
- 3 Car Attached Garage
- Garage Door Opener
Home Design
- Colonial Architecture
- Brick or Stone Mason
- Composition Roof
- Wood Siding
- Vinyl Siding
- Stone
Interior Spaces
- 1,936 Sq Ft Home
- 2-Story Property
- Built-In Desk
- Gas Log Fireplace
- Mud Room
- Family Room with Fireplace
- Living Room
- Dining Area
- Recreation Room
- Wood Flooring
- Laundry on main level
Kitchen
- Eat-In Kitchen
- Oven
- Microwave
- Dishwasher
- Kitchen Island
- Disposal
Bedrooms and Bathrooms
- 4 Bedrooms
Basement
- Basement Fills Entire Space Under The House
- Natural lighting in basement
Outdoor Features
- Deck
- Porch
Utilities
- Forced Air Heating and Cooling System
- Heating System Uses Natural Gas
- High Speed Internet
- Cable TV Available
Ownership History
Purchase Details
Home Financials for this Owner
Home Financials are based on the most recent Mortgage that was taken out on this home.Purchase Details
Home Financials for this Owner
Home Financials are based on the most recent Mortgage that was taken out on this home.Purchase Details
Purchase Details
Home Financials for this Owner
Home Financials are based on the most recent Mortgage that was taken out on this home.Similar Homes in Byron Center, MI
Home Values in the Area
Average Home Value in this Area
Purchase History
| Date | Type | Sale Price | Title Company |
|---|---|---|---|
| Quit Claim Deed | -- | None Available | |
| Warranty Deed | $290,000 | First American Title Ins Co | |
| Interfamily Deed Transfer | -- | Attorney | |
| Warranty Deed | $279,900 | None Available |
Mortgage History
| Date | Status | Loan Amount | Loan Type |
|---|---|---|---|
| Open | $258,400 | New Conventional | |
| Previous Owner | $223,000 | New Conventional | |
| Previous Owner | $240,000 | New Conventional | |
| Previous Owner | $242,000 | New Conventional |
Property History
| Date | Event | Price | Change | Sq Ft Price |
|---|---|---|---|---|
| 11/01/2016 11/01/16 | Sold | $290,000 | -13.4% | $150 / Sq Ft |
| 09/16/2016 09/16/16 | Pending | -- | -- | -- |
| 08/01/2016 08/01/16 | For Sale | $334,900 | +19.6% | $173 / Sq Ft |
| 08/28/2013 08/28/13 | Sold | $279,900 | 0.0% | $141 / Sq Ft |
| 07/24/2013 07/24/13 | Pending | -- | -- | -- |
| 04/18/2013 04/18/13 | For Sale | $279,900 | -- | $141 / Sq Ft |
Tax History Compared to Growth
Tax History
| Year | Tax Paid | Tax Assessment Tax Assessment Total Assessment is a certain percentage of the fair market value that is determined by local assessors to be the total taxable value of land and additions on the property. | Land | Improvement |
|---|---|---|---|---|
| 2025 | $3,745 | $228,600 | $0 | $0 |
| 2024 | $3,745 | $211,200 | $0 | $0 |
| 2023 | $3,581 | $186,100 | $0 | $0 |
| 2022 | $4,991 | $169,100 | $0 | $0 |
| 2021 | $4,858 | $157,500 | $0 | $0 |
| 2020 | $3,296 | $153,100 | $0 | $0 |
| 2019 | $4,744 | $151,100 | $0 | $0 |
| 2018 | $4,646 | $147,400 | $26,500 | $120,900 |
| 2017 | $4,520 | $137,300 | $0 | $0 |
| 2016 | $3,774 | $130,300 | $0 | $0 |
| 2015 | $3,710 | $130,300 | $0 | $0 |
| 2013 | -- | $22,800 | $0 | $0 |
Agents Affiliated with this Home
-
Brooke Sines

Seller's Agent in 2016
Brooke Sines
RE/MAX Michigan
(616) 308-3610
4 in this area
196 Total Sales
-
Elizabeth Omiljan
E
Buyer's Agent in 2016
Elizabeth Omiljan
Weichert REALTORS Plat (Main)
(616) 745-5268
35 Total Sales
-
N
Seller's Agent in 2013
Norm Buffum
Bellabay Realty LLC
-
Ted Dozeman

Buyer's Agent in 2013
Ted Dozeman
RE/MAX Michigan
(616) 566-2240
166 Total Sales
Map
Source: Southwestern Michigan Association of REALTORS®
MLS Number: 16039393
APN: 41-21-22-334-002
- 1824 Restoration Dr SW
- 2331 92nd St SW
- 8608 Woodruff Dr SW
- 1754 Hightree Dr SW
- 8611 Byron Center Ave SW
- 1753 Portadown Rd
- 2016 84th St SW
- 1666 Bayleaf Dr
- 1760 Julienne Ct SW
- 1760 Julienne Ct SW
- 1760 Julienne Ct SW
- 1760 Julienne Ct SW
- 1760 Julienne Ct SW
- 1760 Julienne Ct SW
- 1760 Julienne Ct SW
- 1760 Julienne Ct SW
- 1760 Julienne Ct SW
- 1760 Julienne Ct SW
- 1760 Julienne Ct SW
- 1760 Julienne Ct SW
