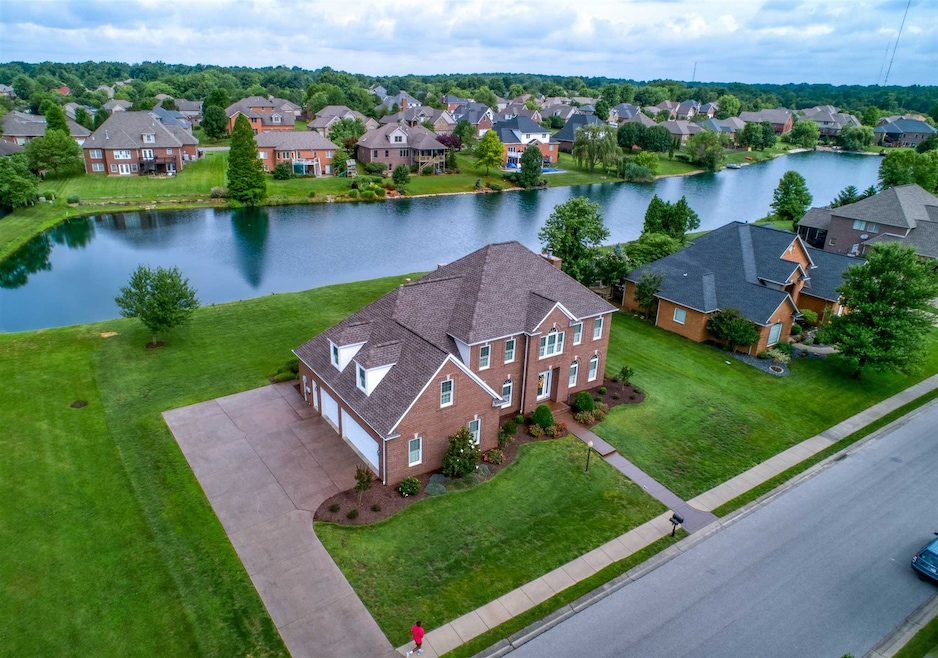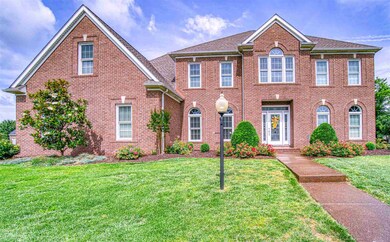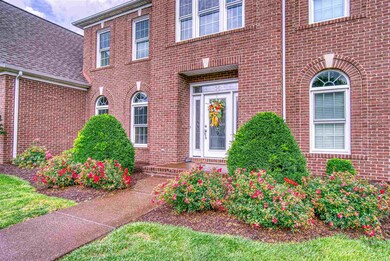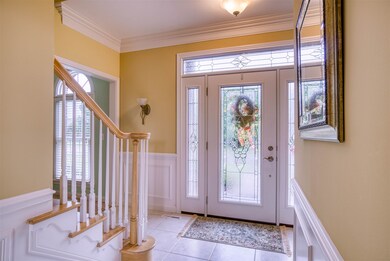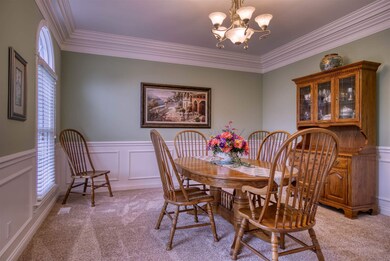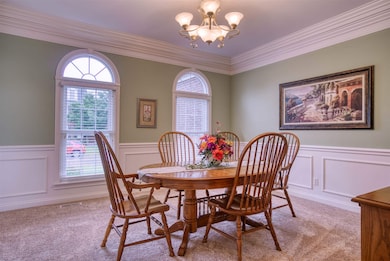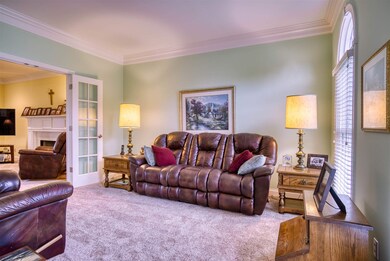
2155 Lakes Edge Dr Newburgh, IN 47630
Highlights
- 234 Feet of Waterfront
- Clubhouse
- Traditional Architecture
- John H. Castle Elementary School Rated A-
- Lake, Pond or Stream
- Solid Surface Countertops
About This Home
As of April 2022Beautiful home in a beautiful setting with updates and improvements galore! 2 Story home in Lakeridge Crossing on a level lake lot. You'll enjoy the peaceful lake view from the 24 ft. X 16 ft. sunroom addition across the back of the home. You'll also enjoy the colorful flowers and wonderful landscaping around the home both in front and in back. You will be more impressed by the list of improvements and updates that the owners have done throughout the home. Granite counter tops, larger kitchen island, island cabinetry and new appliances have been added to complete this dream kitchen! Walk-in pantry with an abundance of cabinets will delight any cook! Convection oven and built-in convection microwave in a black stainless steel finish. All kitchen appliances are included as well as the brand new washer and dryer ( LG Kenmore brand ). Main level includes Entry foyer, Living Room (or Office ), Dining Room, Kitchen, Family Room, Sunroom, Laundry Room and Half Bathroom. The second level has the Master Suite with full bath, 3 other bedrooms and a full bathroom, and a large Bonus Room with a full bathroom, walk-in closet and walk-in attic storage. Bedrooms are spacious with nice window views. The Master Bathroom has a new walk-in tiled shower, new faucets, and new tile around the Master tub. Separate vanities with a water closet. The impressive list of updates include: New Carrier Infinity series 97% high efficiency furnace and 16 Seer A/C, new water heater, new water softener, new Provia Windows with Lifetime warranty, New Provia Front door/Side Panels/ and Transom with Lifetime warranty, New carpet, new Samsung Heater/AC for the Sunroom, new paint throughout, new landscaping, new 25 year roof in 2013, new brushed nickel plumbing fixtures throughout, new brushed nickel door hardware, new shut-offs on all water faucets and plumbing fixtures, new Provia garage service door with lifetime warranty, and more! Other amenities include irrigation system, side load 3 car garage, front and back staircases, triple and double crown molding, chair rail and wainscoting, fluted door facings, and circle top windows. One owner home that has been lovingly maintained and upgraded. Wow!
Home Details
Home Type
- Single Family
Est. Annual Taxes
- $2,864
Year Built
- Built in 1999
Lot Details
- 0.69 Acre Lot
- Lot Dimensions are 120x238
- 234 Feet of Waterfront
- Lake Front
- Landscaped
- Level Lot
- Irrigation
- Property is zoned R1 Single - Household Residential (3 d.u./acre)
HOA Fees
- $41 Monthly HOA Fees
Parking
- 3 Car Attached Garage
- Aggregate Flooring
- Garage Door Opener
Home Design
- Traditional Architecture
- Brick Exterior Construction
- Shingle Roof
- Composite Building Materials
Interior Spaces
- 3,895 Sq Ft Home
- 2-Story Property
- Built-In Features
- Chair Railings
- Crown Molding
- Ceiling Fan
- Gas Log Fireplace
- Entrance Foyer
- Formal Dining Room
- Water Views
- Crawl Space
- Fire and Smoke Detector
Kitchen
- Walk-In Pantry
- Electric Oven or Range
- Kitchen Island
- Solid Surface Countertops
- Utility Sink
- Disposal
Flooring
- Carpet
- Tile
Bedrooms and Bathrooms
- 4 Bedrooms
- Walk-In Closet
- Double Vanity
- Bathtub with Shower
Laundry
- Laundry on main level
- Washer and Electric Dryer Hookup
Attic
- Storage In Attic
- Walkup Attic
- Pull Down Stairs to Attic
Eco-Friendly Details
- Energy-Efficient Windows
- Energy-Efficient HVAC
- Energy-Efficient Doors
Outdoor Features
- Lake, Pond or Stream
- Enclosed patio or porch
Location
- Suburban Location
Schools
- Castle Elementary School
- Castle North Middle School
- Castle High School
Utilities
- Forced Air Heating and Cooling System
- High-Efficiency Furnace
- Heating System Uses Gas
- Cable TV Available
Listing and Financial Details
- Assessor Parcel Number 87-12-13-205-347.000-019
Community Details
Overview
- Lakeridge Crossing Subdivision
Amenities
- Clubhouse
Recreation
- Community Playground
- Community Pool
Ownership History
Purchase Details
Purchase Details
Home Financials for this Owner
Home Financials are based on the most recent Mortgage that was taken out on this home.Purchase Details
Home Financials for this Owner
Home Financials are based on the most recent Mortgage that was taken out on this home.Purchase Details
Similar Homes in Newburgh, IN
Home Values in the Area
Average Home Value in this Area
Purchase History
| Date | Type | Sale Price | Title Company |
|---|---|---|---|
| Deed | -- | None Listed On Document | |
| Deed | $560,000 | Near North Title Group | |
| Warranty Deed | $560,000 | Mccollister Adrienne M | |
| Warranty Deed | -- | None Available | |
| Quit Claim Deed | -- | None Available |
Mortgage History
| Date | Status | Loan Amount | Loan Type |
|---|---|---|---|
| Previous Owner | $234,500 | New Conventional | |
| Previous Owner | $150,000 | New Conventional |
Property History
| Date | Event | Price | Change | Sq Ft Price |
|---|---|---|---|---|
| 04/21/2022 04/21/22 | Sold | $560,000 | -1.7% | $147 / Sq Ft |
| 03/07/2022 03/07/22 | Pending | -- | -- | -- |
| 03/02/2022 03/02/22 | For Sale | $569,900 | 0.0% | $149 / Sq Ft |
| 02/12/2022 02/12/22 | Pending | -- | -- | -- |
| 02/12/2022 02/12/22 | For Sale | $569,900 | +23.9% | $149 / Sq Ft |
| 11/01/2019 11/01/19 | Sold | $460,000 | -1.1% | $118 / Sq Ft |
| 09/18/2019 09/18/19 | Pending | -- | -- | -- |
| 08/15/2019 08/15/19 | Price Changed | $465,000 | -2.1% | $119 / Sq Ft |
| 06/14/2019 06/14/19 | For Sale | $475,000 | -- | $122 / Sq Ft |
Tax History Compared to Growth
Tax History
| Year | Tax Paid | Tax Assessment Tax Assessment Total Assessment is a certain percentage of the fair market value that is determined by local assessors to be the total taxable value of land and additions on the property. | Land | Improvement |
|---|---|---|---|---|
| 2024 | $4,580 | $559,000 | $78,900 | $480,100 |
| 2023 | $4,106 | $508,000 | $63,500 | $444,500 |
| 2022 | $4,235 | $496,200 | $63,500 | $432,700 |
| 2021 | $3,680 | $409,300 | $63,500 | $345,800 |
| 2020 | $3,749 | $400,000 | $57,700 | $342,300 |
| 2019 | $3,133 | $337,000 | $57,700 | $279,300 |
| 2018 | $2,918 | $321,900 | $57,700 | $264,200 |
| 2017 | $2,803 | $312,500 | $57,700 | $254,800 |
| 2016 | $2,768 | $310,600 | $57,700 | $252,900 |
| 2014 | $2,627 | $310,300 | $48,600 | $261,700 |
| 2013 | $2,623 | $316,000 | $48,600 | $267,400 |
Agents Affiliated with this Home
-
Cyndi Byrley

Seller's Agent in 2022
Cyndi Byrley
ERA FIRST ADVANTAGE REALTY, INC
(812) 457-4663
322 Total Sales
-
Nancy Simmons

Buyer's Agent in 2022
Nancy Simmons
KELLER WILLIAMS CAPITAL REALTY
(812) 858-2700
10 Total Sales
-
Janice Miller

Seller's Agent in 2019
Janice Miller
ERA FIRST ADVANTAGE REALTY, INC
(812) 453-0779
834 Total Sales
Map
Source: Indiana Regional MLS
MLS Number: 201924843
APN: 87-12-13-205-347.000-019
- 1988 Waters Ridge Dr
- 5811 Woodbridge Trail
- 2155 Waters Ridge Dr
- 2909 Glen Lake Dr
- 5800 Glen Lake Dr
- 2135 Long Cove Cir
- 2433 Lakeridge Dr
- 2677 Briarcliff Dr
- 1277 State Route 261
- 2834 Zachary Ct
- 1711 Old Plank Rd
- 6700 Jenner Rd
- 5741 Brompton Dr
- 6888 Miller Ln
- 7088 Wedgewood Dr
- 2333 Old Plank Rd
- 2954 Courtz Ct
- 5492 Camden Dr
- 5783 Brookstone Dr
- 6777 Oak Grove Rd
