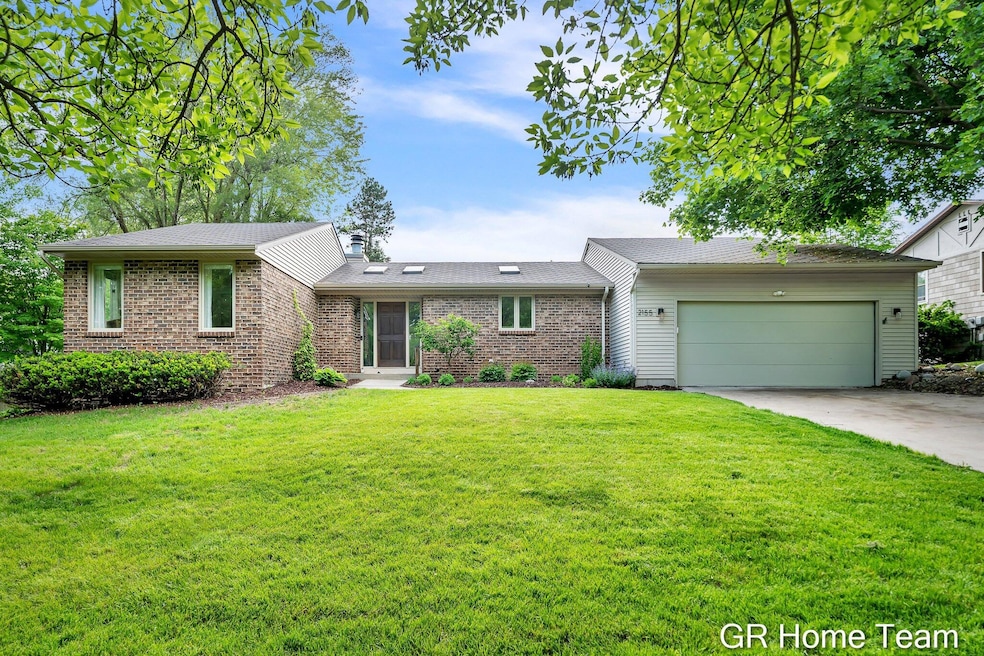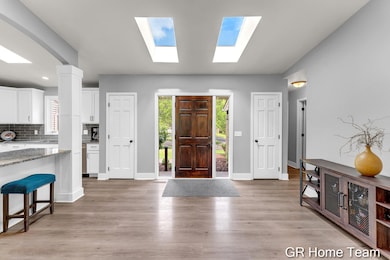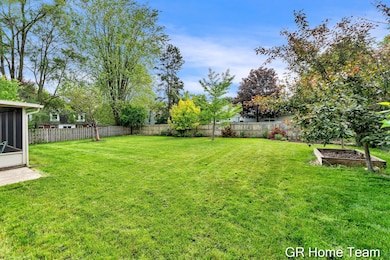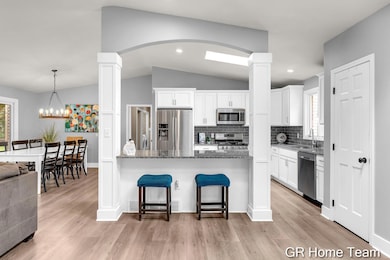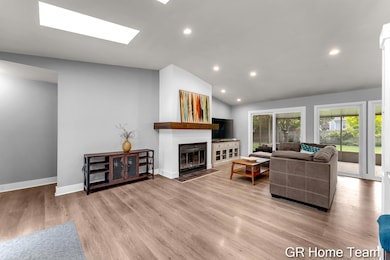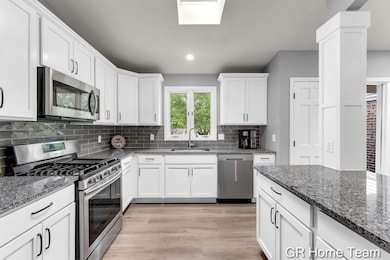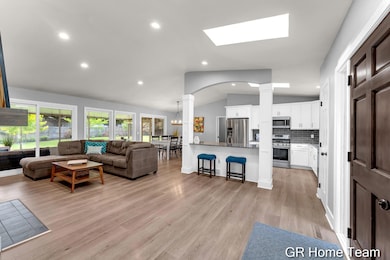
2155 Rolling Hills Dr SE Grand Rapids, MI 49546
Ridgemoor NeighborhoodEstimated payment $3,462/month
Highlights
- Deck
- Main Floor Bedroom
- Screened Porch
- Vaulted Ceiling
- Mud Room
- Separate Outdoor Workshop
About This Home
Don't hesitate - remodeled ranch home located in one of GR's most desired neighborhoods! 3.5 bathrooms, 4 bedrooms, gorgeous kitchen, and fully fenced 1/3 acre yard! Walk to Breton Village and Fresh Market! Open floor plan with vaulted ceilings, a screen porch you'll never leave, fireplace, a back wall of windows overlooking your private fenced in backyard and gourmet kitchen with huge quartz topped center island. Primary suite with private bathroom and doors to private deck. Huge mudroom, main floor laundry, and even a hobby room off the garage. The lower level has a built-in wet bar, room for pool table, plus TV area and 2 more bedrooms and full bathroom. NEW FURNACE, Newer driveway, flooring, kitchen, quartz, baths, lighting, appliances, Offers due Monday June 2 at 3pm.
Home Details
Home Type
- Single Family
Est. Annual Taxes
- $4,605
Year Built
- Built in 1986
Lot Details
- 0.32 Acre Lot
- Lot Dimensions are 93x149
- Privacy Fence
- Chain Link Fence
- Shrub
- Level Lot
- Sprinkler System
- Garden
- Back Yard Fenced
Parking
- 2 Car Attached Garage
- Front Facing Garage
- Garage Door Opener
Home Design
- Brick Exterior Construction
- Composition Roof
- Aluminum Siding
Interior Spaces
- 2,842 Sq Ft Home
- 1-Story Property
- Wet Bar
- Vaulted Ceiling
- Ceiling Fan
- Skylights
- Replacement Windows
- Window Treatments
- Window Screens
- Mud Room
- Living Room with Fireplace
- Dining Area
- Screened Porch
- Finished Basement
- Natural lighting in basement
Kitchen
- Eat-In Kitchen
- Range
- Microwave
- Dishwasher
- Kitchen Island
- Snack Bar or Counter
- Disposal
Flooring
- Carpet
- Vinyl
Bedrooms and Bathrooms
- 4 Bedrooms | 2 Main Level Bedrooms
- En-Suite Bathroom
- Bathroom on Main Level
Laundry
- Laundry on main level
- Washer and Gas Dryer Hookup
Accessible Home Design
- Accessible Bedroom
- Halls are 36 inches wide or more
- Doors are 36 inches wide or more
Outdoor Features
- Deck
- Screened Patio
- Separate Outdoor Workshop
- Shed
- Storage Shed
Location
- Mineral Rights
Utilities
- Forced Air Heating and Cooling System
- Heating System Uses Natural Gas
- Natural Gas Water Heater
- High Speed Internet
Map
Home Values in the Area
Average Home Value in this Area
Tax History
| Year | Tax Paid | Tax Assessment Tax Assessment Total Assessment is a certain percentage of the fair market value that is determined by local assessors to be the total taxable value of land and additions on the property. | Land | Improvement |
|---|---|---|---|---|
| 2024 | $4,336 | $169,200 | $0 | $0 |
| 2023 | $4,153 | $156,200 | $0 | $0 |
| 2022 | $4,176 | $141,600 | $0 | $0 |
| 2021 | $4,083 | $130,400 | $0 | $0 |
| 2020 | $3,904 | $124,900 | $0 | $0 |
| 2019 | $4,088 | $116,200 | $0 | $0 |
| 2018 | $3,726 | $107,100 | $0 | $0 |
| 2017 | $2,756 | $96,900 | $0 | $0 |
| 2016 | $2,790 | $85,600 | $0 | $0 |
| 2015 | $2,595 | $85,600 | $0 | $0 |
| 2013 | -- | $76,300 | $0 | $0 |
Property History
| Date | Event | Price | Change | Sq Ft Price |
|---|---|---|---|---|
| 05/28/2025 05/28/25 | For Sale | $549,900 | +52.8% | $193 / Sq Ft |
| 04/20/2018 04/20/18 | Sold | $360,000 | +2.9% | $135 / Sq Ft |
| 03/20/2018 03/20/18 | Pending | -- | -- | -- |
| 03/16/2018 03/16/18 | For Sale | $349,900 | -- | $131 / Sq Ft |
Purchase History
| Date | Type | Sale Price | Title Company |
|---|---|---|---|
| Warranty Deed | $360,000 | Essential Title Agency Llc | |
| Warranty Deed | -- | None Available | |
| Interfamily Deed Transfer | -- | None Available | |
| Warranty Deed | $174,900 | Grand Rapids Title | |
| Quit Claim Deed | -- | -- | |
| Warranty Deed | $174,900 | -- | |
| Warranty Deed | $112,000 | -- | |
| Deed | $89,900 | -- | |
| Deed | $7,000 | -- |
Mortgage History
| Date | Status | Loan Amount | Loan Type |
|---|---|---|---|
| Open | $111,000 | Credit Line Revolving | |
| Closed | $11,000 | Credit Line Revolving | |
| Open | $285,000 | New Conventional | |
| Closed | $288,000 | New Conventional | |
| Previous Owner | $100,000 | Credit Line Revolving |
Similar Homes in Grand Rapids, MI
Source: Southwestern Michigan Association of REALTORS®
MLS Number: 25024585
APN: 41-18-10-102-012
- 2516 Whipperwill Ct SE
- 2220 Omena Ave SE
- 2252 Burton St SE
- 2320 Shawnee Dr SE
- 1906 Rosemont Ave SE
- 2308 Elliott St SE
- 2658 Golfridge Dr SE
- 2225 Griggs St SE Unit 3
- 2227 Griggs St SE Unit 4
- 2229 Griggs St SE Unit 5
- 2335 Elinor Ln SE Unit (Lot 4)
- 2234 Griggs St SE Unit 44
- 2246 Griggs St SE Unit 40
- 1753 Breton Rd SE
- 2506 Berwyck Rd SE
- 2145 Griggs St SE
- 2622 W Highland View Cir SE Unit 16
- 2464 Abbington Dr SE Unit 171
- 2300 Ridgecroft Ave SE
- 2423 Cranden Dr SE
