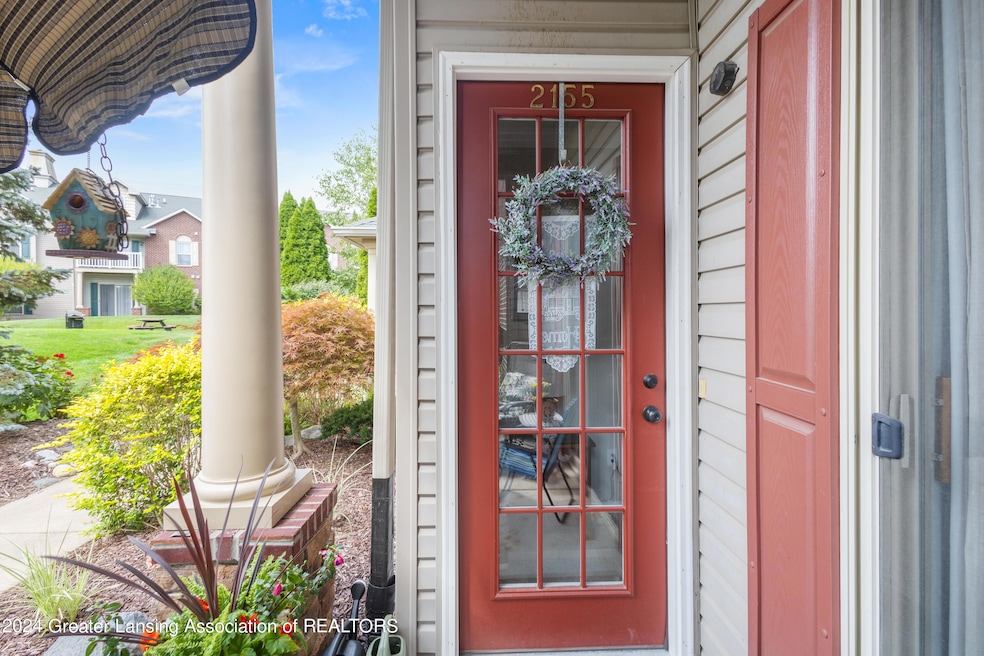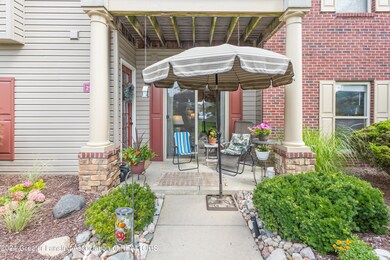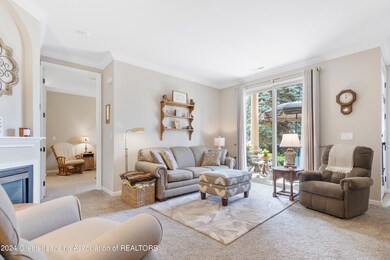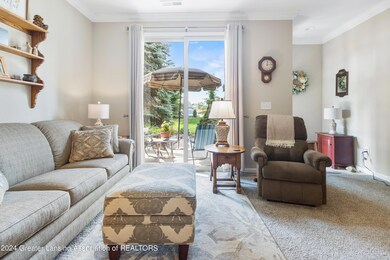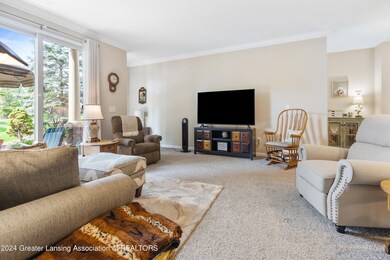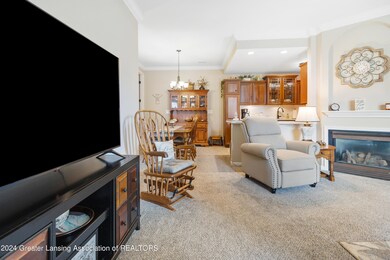
Highlights
- Fitness Center
- Clubhouse
- High Ceiling
- In Ground Pool
- Sauna
- Granite Countertops
About This Home
As of November 2024Hello and welcome to your best opportunity to own a ranch condo in the highly sought after Aspen Lakes community. Home features many recent updates from the HVAC system to the water heater, appliances, and even countertops. This unit is tucked back and gets southern light exposure which is the best of both worlds; a feeling of privacy and seclusion and bright natural light even during the darkest time of the year. Enjoy a perfectly manageable amount of space that feels so much larger due to the tall ceilings. This condo comes with an attached garage as well as a detached garage that could be used for parking or storage. Condo association comes with a pool, hot tub, clubhouse, fitness center, dog park and is immaculately maintained with an almost resort-like aesthetic.
Last Agent to Sell the Property
Rooted Real Esta Of Greater Lansing
RE/MAX Real Estate Professionals Listed on: 10/01/2024

Property Details
Home Type
- Condominium
Est. Annual Taxes
- $3,526
Year Built
- Built in 2006
HOA Fees
- $216 Monthly HOA Fees
Parking
- 2 Car Garage
- Garage Door Opener
Home Design
- Vinyl Siding
- Stone Exterior Construction
Interior Spaces
- 1,247 Sq Ft Home
- 1-Story Property
- Crown Molding
- High Ceiling
- Ceiling Fan
- Recessed Lighting
- Gas Fireplace
- Living Room with Fireplace
- Dining Room
Kitchen
- Breakfast Bar
- Oven
- Range
- Microwave
- Dishwasher
- Granite Countertops
Bedrooms and Bathrooms
- 2 Bedrooms
- Walk-In Closet
- 2 Full Bathrooms
Laundry
- Laundry Room
- Laundry on main level
- Dryer
- Washer
Outdoor Features
- In Ground Pool
- Covered patio or porch
Utilities
- Forced Air Heating and Cooling System
- Heating System Uses Natural Gas
Community Details
Overview
- Association fees include trash, snow removal, liability insurance, lawn care, fire insurance, exterior maintenance
- Aspen Circle Association
- Aspen Subdivision
- On-Site Maintenance
- Pond Year Round
Amenities
- Sauna
- Clubhouse
- Party Room
- Recreation Room
Recreation
- Community Playground
- Fitness Center
- Community Pool
- Dog Park
Security
- Building Fire Alarm
Ownership History
Purchase Details
Purchase Details
Home Financials for this Owner
Home Financials are based on the most recent Mortgage that was taken out on this home.Purchase Details
Home Financials for this Owner
Home Financials are based on the most recent Mortgage that was taken out on this home.Purchase Details
Purchase Details
Purchase Details
Home Financials for this Owner
Home Financials are based on the most recent Mortgage that was taken out on this home.Purchase Details
Home Financials for this Owner
Home Financials are based on the most recent Mortgage that was taken out on this home.Similar Homes in Holt, MI
Home Values in the Area
Average Home Value in this Area
Purchase History
| Date | Type | Sale Price | Title Company |
|---|---|---|---|
| Warranty Deed | -- | None Listed On Document | |
| Warranty Deed | $225,000 | Ata National Title | |
| Warranty Deed | $225,000 | Ata National Title | |
| Deed | $210,000 | -- | |
| Quit Claim Deed | -- | Potestivo & Associates Pc | |
| Sheriffs Deed | $158,900 | Potestivo & Associates Pc | |
| Corporate Deed | $10,000 | Talon Group | |
| Corporate Deed | $167,000 | None Available |
Mortgage History
| Date | Status | Loan Amount | Loan Type |
|---|---|---|---|
| Previous Owner | $175,000 | New Conventional | |
| Previous Owner | $156,500 | New Conventional | |
| Previous Owner | $159,900 | Purchase Money Mortgage | |
| Previous Owner | $150,000 | Purchase Money Mortgage | |
| Previous Owner | $25,965 | Credit Line Revolving |
Property History
| Date | Event | Price | Change | Sq Ft Price |
|---|---|---|---|---|
| 11/08/2024 11/08/24 | Sold | $225,000 | -2.2% | $180 / Sq Ft |
| 10/09/2024 10/09/24 | Pending | -- | -- | -- |
| 09/30/2024 09/30/24 | For Sale | $230,000 | 0.0% | $184 / Sq Ft |
| 09/09/2024 09/09/24 | Pending | -- | -- | -- |
| 09/05/2024 09/05/24 | For Sale | $230,000 | +9.5% | $184 / Sq Ft |
| 02/03/2023 02/03/23 | Sold | $210,000 | -3.4% | $168 / Sq Ft |
| 01/06/2023 01/06/23 | Pending | -- | -- | -- |
| 12/22/2022 12/22/22 | For Sale | $217,500 | -- | $174 / Sq Ft |
Tax History Compared to Growth
Tax History
| Year | Tax Paid | Tax Assessment Tax Assessment Total Assessment is a certain percentage of the fair market value that is determined by local assessors to be the total taxable value of land and additions on the property. | Land | Improvement |
|---|---|---|---|---|
| 2024 | $13 | $100,000 | $21,500 | $78,500 |
| 2023 | $3,527 | $91,100 | $13,700 | $77,400 |
| 2022 | $4,512 | $82,600 | $13,700 | $68,900 |
| 2021 | $4,404 | $78,200 | $4,700 | $73,500 |
| 2020 | $3,341 | $72,100 | $4,700 | $67,400 |
| 2019 | $3,204 | $68,700 | $4,300 | $64,400 |
| 2018 | $3,186 | $63,500 | $4,300 | $59,200 |
| 2017 | $2,989 | $63,500 | $4,300 | $59,200 |
| 2016 | $2,918 | $60,800 | $4,300 | $56,500 |
| 2015 | $2,933 | $56,200 | $8,691 | $47,509 |
| 2014 | $2,933 | $56,500 | $8,691 | $47,809 |
Agents Affiliated with this Home
-
R
Seller's Agent in 2024
Rooted Real Esta Of Greater Lansing
RE/MAX Michigan
(517) 339-8255
16 in this area
355 Total Sales
-
R
Seller Co-Listing Agent in 2024
Rayce O'Connell
RE/MAX Michigan
(248) 563-4234
13 in this area
187 Total Sales
-

Buyer's Agent in 2024
Michelle Crisp
Oasis Realty
(517) 803-5678
1 in this area
10 Total Sales
-

Seller's Agent in 2023
D. Michon/Michon Group
RE/MAX Michigan
(517) 712-3690
3 in this area
66 Total Sales
Map
Source: Greater Lansing Association of Realtors®
MLS Number: 283258
APN: 25-05-13-329-002
- 3706 Flying Gulch Dr Unit 29
- 3939 Calypso Rd
- 4001 Canyon Cove Unit 56
- 3983 Sierra Heights
- 3860 Knotwood Dr
- 3795 Kirkland Ridge Dr
- 3807 Bush Gardens Ln
- 3829 E Willoughby Rd
- 4190 Greenwood Ave
- 4185 Dallas Ave
- 2166 Park Ln
- 3931 Berry Ridge Dr
- 2144 Meadowlawn Dr
- 4295 Bond Ave
- 2218 Coolridge Rd
- 4314 Ringneck Ln
- 4360 Holt Rd Unit 1
- 3650 Observatory Ln
- 2111 Cedar St
- 2612 Navigator Ln
