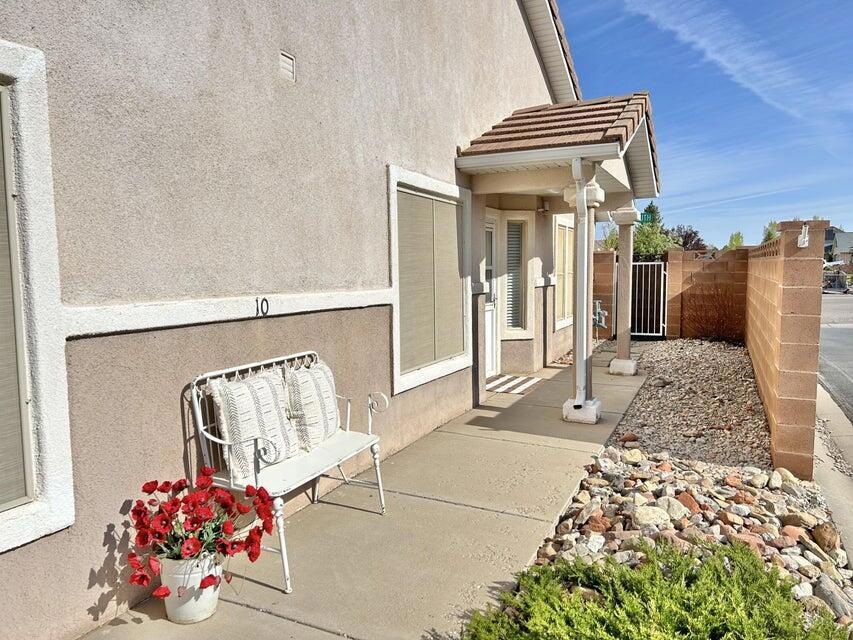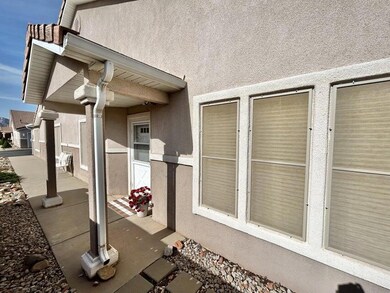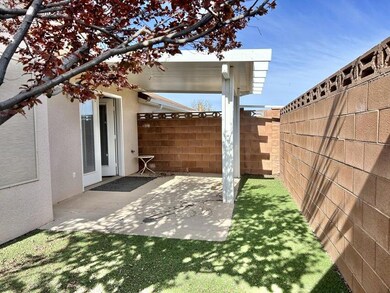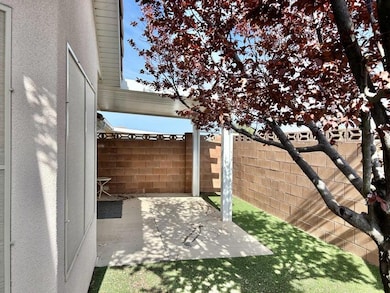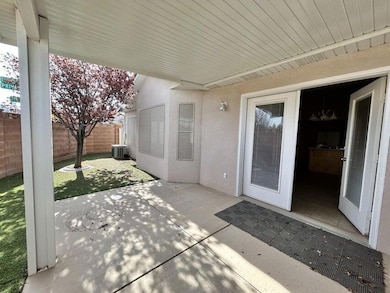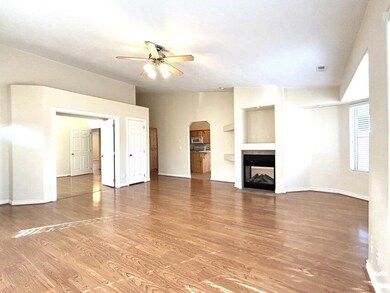
2155 W 700 S Unit 10 Cedar City, UT 84720
Estimated payment $2,330/month
Highlights
- Attached Garage
- Walk-In Closet
- Ceiling Fan
- Double Pane Windows
- Landscaped
- Property is Fully Fenced
About This Home
Discover low maintenance living in the Seasons at Mesa Hills! This charming 3-bed, 2-bth home offers 1,855 sqft of well-thought-out space, featuring a warm and inviting living room with a cozy fireplace, a spacious kitchen, and a generously sized laundry room with abundant cabinetry. The primary suite includes a large walk-in closet and private en-suite bathroom, offering comfort and functionality in one. Tucked in a quiet, well-maintained neighborhood just minutes from shopping, restaurants, and all the amenities of town, this home is ideal for those seeking convenience, simplicity, or even a smart investment opportunity. The HOA takes care of lawn care, garbage, sewer, and snow removal, so you can spend less time on maintenance. Community perks include a clubhouse with a kitchen, bathroom, and a large grassy area-perfect for gathering or relaxing in the sunshine.Whether you're looking to invest, simplify, or settle into a peaceful place close to everything, this one checks all the boxes!
Listing Agent
ERA Realty Center Brokerage Phone: 435-586-2777 License #9557771 SA00 Listed on: 05/29/2025

Home Details
Home Type
- Single Family
Est. Annual Taxes
- $1,289
Year Built
- Built in 2005
Lot Details
- 2,178 Sq Ft Lot
- Property is Fully Fenced
- Landscaped
HOA Fees
- $230 Monthly HOA Fees
Parking
- Attached Garage
Home Design
- Tile Roof
- Stucco Exterior
Interior Spaces
- 1,855 Sq Ft Home
- 1-Story Property
- Ceiling Fan
- Gas Fireplace
- Double Pane Windows
Kitchen
- <<builtInRangeToken>>
- <<microwave>>
- Dishwasher
- Disposal
Bedrooms and Bathrooms
- 3 Bedrooms
- Walk-In Closet
- 2 Bathrooms
Laundry
- Dryer
- Washer
Utilities
- No Cooling
- Central Air
- Heating System Uses Natural Gas
Listing and Financial Details
- Assessor Parcel Number -B-1740-000A-0010
Map
Home Values in the Area
Average Home Value in this Area
Tax History
| Year | Tax Paid | Tax Assessment Tax Assessment Total Assessment is a certain percentage of the fair market value that is determined by local assessors to be the total taxable value of land and additions on the property. | Land | Improvement |
|---|---|---|---|---|
| 2023 | $1,289 | $185,135 | $10,005 | $175,130 |
| 2022 | $1,696 | $184,480 | $9,350 | $175,130 |
| 2021 | $1,196 | $130,130 | $9,350 | $120,780 |
| 2020 | $1,349 | $130,130 | $9,350 | $120,780 |
| 2019 | $1,410 | $130,130 | $9,350 | $120,780 |
| 2018 | $1,233 | $110,000 | $9,350 | $100,650 |
| 2017 | $1,233 | $108,350 | $9,350 | $99,000 |
| 2016 | $1,210 | $99,000 | $9,350 | $89,650 |
Property History
| Date | Event | Price | Change | Sq Ft Price |
|---|---|---|---|---|
| 06/20/2025 06/20/25 | Price Changed | $359,900 | -1.4% | $194 / Sq Ft |
| 05/29/2025 05/29/25 | For Sale | $365,000 | -- | $197 / Sq Ft |
Similar Homes in Cedar City, UT
Source: Washington County Board of REALTORS®
MLS Number: 25-261754
APN: B-1740-000A-0010
- 2062 W 700 S
- 620 S 2125 W
- 779 S 1850 W
- 605 S 2175 W
- 2258 W 700 S
- 790 S 1750 W
- 808 S 1750 W
- 622 Legacy Park Ave
- 602 Legacy Park Ave
- 773 S Eastgate Dr
- 875 S Lincoln Ave Unit 4
- 875 S Lincoln Ave Unit 3
- 2269 W Crestview Cir
- 2352 W Portal Hill Unit 14
- 899 S Lincoln Ave Unit 3
- 908 S Lincoln Unit 4
- 876 S Lincoln Ave Unit 4 D
- 986 Cedar Knolls W
- 1130 Cedar Knolls
- 1130 Cedar Knolls
- 209 S 1400 W
- 840 S Main St
- 1579 W Pyrite Ln
- 165 N College Way
- 333 N 400 W Unit Brick Haven Apt - #2
- 457 N 400 W
- 534 W 1045 N
- 534 W 1045 N
- 780 W 1125 N
- 1177 Northfield Rd Unit 70
- 612 W 1300 N
- 1673 Northfield Rd
- 1673 Northfield Rd Unit 1673 Northfield Rd Cedar
- 2620 175 W
- 3067 N 225 W
- 4616 N Tumbleweed Dr
- 2387 2500 S Unit ID1071589P
