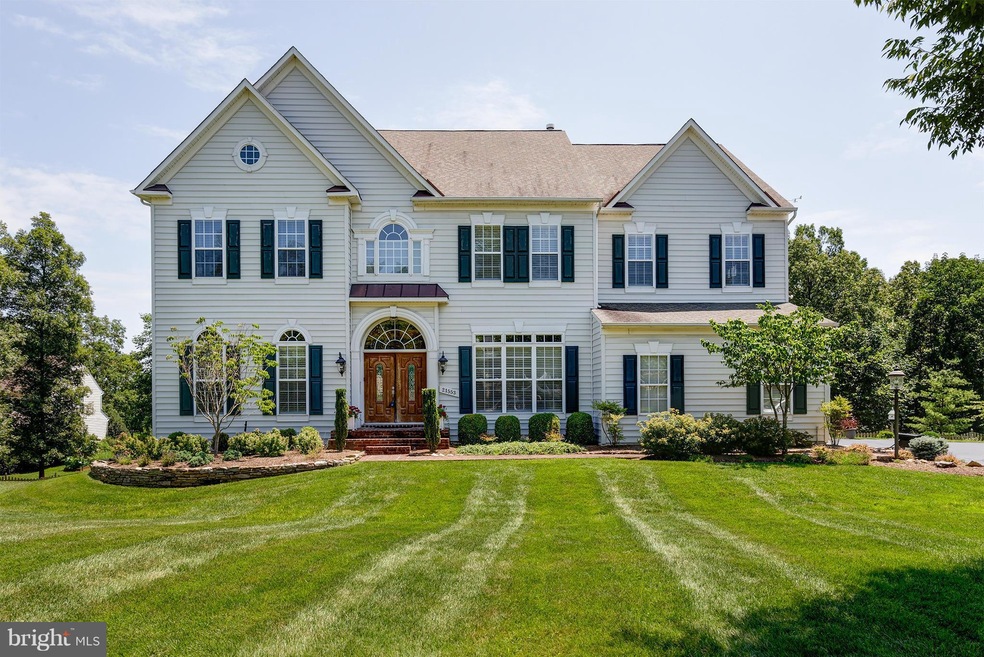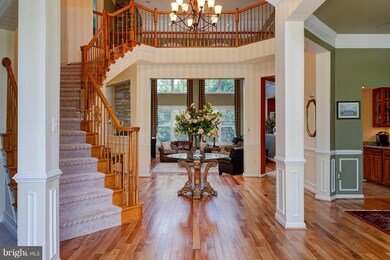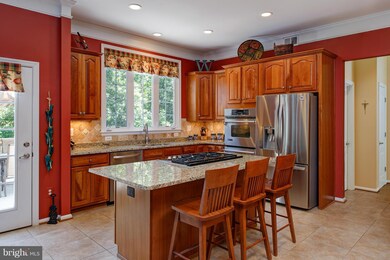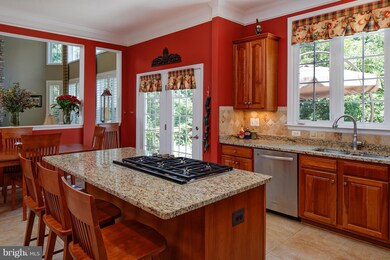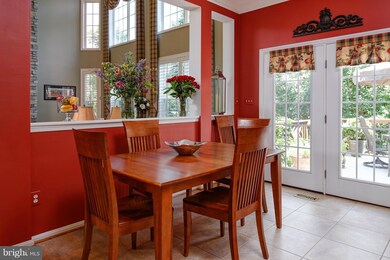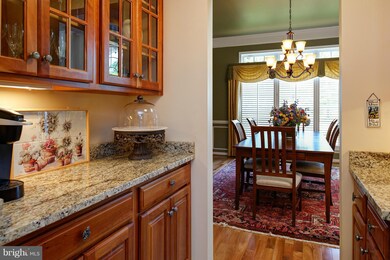
21553 Glebe View Dr Broadlands, VA 20148
Estimated Value: $1,335,907 - $1,435,000
Highlights
- Fitness Center
- Eat-In Gourmet Kitchen
- 0.57 Acre Lot
- Mill Run Elementary School Rated A
- View of Trees or Woods
- Open Floorplan
About This Home
As of October 2015*MOVE IN READY!* Gorgeous! Belmont Bluff/Broadlands; Main has new hdwds, 2 half BAs, sep laun, office w/views & built-ins, 2 story sunken Fam Rm w/stone FP, Plantation Shutters t/o, Gour Kit w/granite, SS appl, backsplash, cer tile flr, access to great deck overlooking treed & fenced yard w/Irr sys! Huge Master Suite,2 WICs & sitting rm. Walkout LL has slate patio, Home Theatr, Bar, Bdrm, Full BA!
Last Agent to Sell the Property
Pearson Smith Realty, LLC License #0225078394 Listed on: 07/17/2015

Home Details
Home Type
- Single Family
Est. Annual Taxes
- $7,969
Year Built
- Built in 2000
Lot Details
- 0.57 Acre Lot
- Property is Fully Fenced
- No Through Street
- Sprinkler System
- Partially Wooded Lot
- Backs to Trees or Woods
- Property is in very good condition
HOA Fees
- $73 Monthly HOA Fees
Parking
- 3 Car Attached Garage
- Side Facing Garage
- Garage Door Opener
Home Design
- Colonial Architecture
- Vinyl Siding
Interior Spaces
- Property has 3 Levels
- Open Floorplan
- Wet Bar
- Curved or Spiral Staircase
- Dual Staircase
- Built-In Features
- Chair Railings
- Crown Molding
- Two Story Ceilings
- Ceiling Fan
- Recessed Lighting
- 3 Fireplaces
- Fireplace With Glass Doors
- Screen For Fireplace
- Fireplace Mantel
- Gas Fireplace
- Window Treatments
- Palladian Windows
- Window Screens
- French Doors
- Six Panel Doors
- Entrance Foyer
- Family Room Overlook on Second Floor
- Family Room Off Kitchen
- Living Room
- Dining Room
- Den
- Storage Room
- Home Gym
- Wood Flooring
- Views of Woods
Kitchen
- Eat-In Gourmet Kitchen
- Butlers Pantry
- Built-In Self-Cleaning Double Oven
- Gas Oven or Range
- Microwave
- Dishwasher
- Kitchen Island
- Upgraded Countertops
- Disposal
Bedrooms and Bathrooms
- 5 Bedrooms
- En-Suite Primary Bedroom
- En-Suite Bathroom
- 6 Bathrooms
- Whirlpool Bathtub
Laundry
- Laundry Room
- Front Loading Dryer
- Front Loading Washer
Finished Basement
- Heated Basement
- Walk-Out Basement
- Basement Fills Entire Space Under The House
- Rear Basement Entry
- Sump Pump
- Basement Windows
Outdoor Features
- Deck
- Patio
Schools
- Eagle Ridge Middle School
- Briar Woods High School
Utilities
- Humidifier
- Forced Air Zoned Heating and Cooling System
- Heat Pump System
- Programmable Thermostat
- Natural Gas Water Heater
Listing and Financial Details
- Tax Lot 18
- Assessor Parcel Number 156483050000
Community Details
Overview
- Association fees include trash, pool(s)
- Built by VAN METRE
- Belmont Bluff Subdivision, Thoreau Floorplan
- Broadlands Community
Amenities
- Common Area
- Community Center
- Party Room
Recreation
- Tennis Courts
- Baseball Field
- Community Basketball Court
- Community Playground
- Fitness Center
- Community Pool
- Jogging Path
- Bike Trail
Ownership History
Purchase Details
Home Financials for this Owner
Home Financials are based on the most recent Mortgage that was taken out on this home.Purchase Details
Home Financials for this Owner
Home Financials are based on the most recent Mortgage that was taken out on this home.Similar Homes in the area
Home Values in the Area
Average Home Value in this Area
Purchase History
| Date | Buyer | Sale Price | Title Company |
|---|---|---|---|
| Dellacorte Michael | $830,000 | None Available | |
| Wagoner Douglas Martin | $524,368 | -- |
Mortgage History
| Date | Status | Borrower | Loan Amount |
|---|---|---|---|
| Open | Dellacorte Michael | $300,000 | |
| Previous Owner | Wagoner Douglas Martin | $360,000 | |
| Previous Owner | Wagoner Douglas | $360,000 | |
| Previous Owner | Wagoner Douglas Martin | $379,350 |
Property History
| Date | Event | Price | Change | Sq Ft Price |
|---|---|---|---|---|
| 10/19/2015 10/19/15 | Sold | $830,000 | -3.5% | $160 / Sq Ft |
| 08/29/2015 08/29/15 | Pending | -- | -- | -- |
| 08/20/2015 08/20/15 | For Sale | $860,000 | +3.6% | $166 / Sq Ft |
| 08/19/2015 08/19/15 | Off Market | $830,000 | -- | -- |
| 08/07/2015 08/07/15 | Price Changed | $860,000 | -1.7% | $166 / Sq Ft |
| 07/17/2015 07/17/15 | For Sale | $875,000 | +5.4% | $169 / Sq Ft |
| 07/17/2015 07/17/15 | Off Market | $830,000 | -- | -- |
Tax History Compared to Growth
Tax History
| Year | Tax Paid | Tax Assessment Tax Assessment Total Assessment is a certain percentage of the fair market value that is determined by local assessors to be the total taxable value of land and additions on the property. | Land | Improvement |
|---|---|---|---|---|
| 2024 | $9,751 | $1,127,320 | $319,600 | $807,720 |
| 2023 | $9,512 | $1,087,080 | $319,600 | $767,480 |
| 2022 | $9,284 | $1,043,130 | $299,600 | $743,530 |
| 2021 | $8,702 | $887,990 | $254,600 | $633,390 |
| 2020 | $8,508 | $822,070 | $234,600 | $587,470 |
| 2019 | $8,217 | $786,340 | $234,600 | $551,740 |
| 2018 | $8,469 | $780,590 | $209,600 | $570,990 |
| 2017 | $8,298 | $737,590 | $209,600 | $527,990 |
| 2016 | $8,340 | $728,390 | $0 | $0 |
| 2015 | $8,188 | $511,830 | $0 | $511,830 |
| 2014 | $7,969 | $500,330 | $0 | $500,330 |
Agents Affiliated with this Home
-
Leslie Thurman

Seller's Agent in 2015
Leslie Thurman
Pearson Smith Realty, LLC
(703) 895-6000
21 Total Sales
-
Lydia Clark

Seller Co-Listing Agent in 2015
Lydia Clark
Long & Foster
(732) 309-2298
66 Total Sales
-
Andrea McSorley

Buyer's Agent in 2015
Andrea McSorley
Long & Foster
(571) 246-1127
9 in this area
78 Total Sales
Map
Source: Bright MLS
MLS Number: 1000634453
APN: 156-48-3050
- 21591 Awbrey Place
- 21550 Wild Timber Ct
- 21514 Tithables Cir
- 21994 Auction Barn Dr
- 21872 Parsells Ridge Ct
- 42992 Vestry Ct
- 21519 Arbor Glen Ct
- 42863 Glyndebourne Ct
- 42893 Vestals Gap Dr
- 42856 Ridgeway Dr
- 21339 Meadow Field Ct
- 42667 Trappe Rock Ct
- 21340 Rainier Ln
- 21417 Falling Rock Terrace
- 21381 Chickacoan Trail Dr
- 40396 Milford Dr
- 42917 Cattail Meadows Place
- 42720 Mount Auburn Place
- 21893 Hawksbury Terrace
- 22034 Stone Hollow Dr
- 21553 Glebe View Dr
- 21549 Glebe View Dr
- 21557 Glebe View Dr
- 42739 Hollowind Ct
- 42735 Hollowind Ct
- 42743 Hollowind Ct
- 21545 Glebe View Dr
- 21561 Glebe View Dr
- 42747 Hollowind Ct
- 21560 Glebe View Dr
- 21544 Glebe View Dr
- 21541 Glebe View Dr
- 42750 Evening Breeze Ct
- 21565 Glebe View Dr
- 21564 Glebe View Dr
- 21536 Glebe View Dr
- 42759 Hollowind Ct
- 42742 Hollowind Ct
- 42754 Evening Breeze Ct
- 42734 Hollowind Ct
