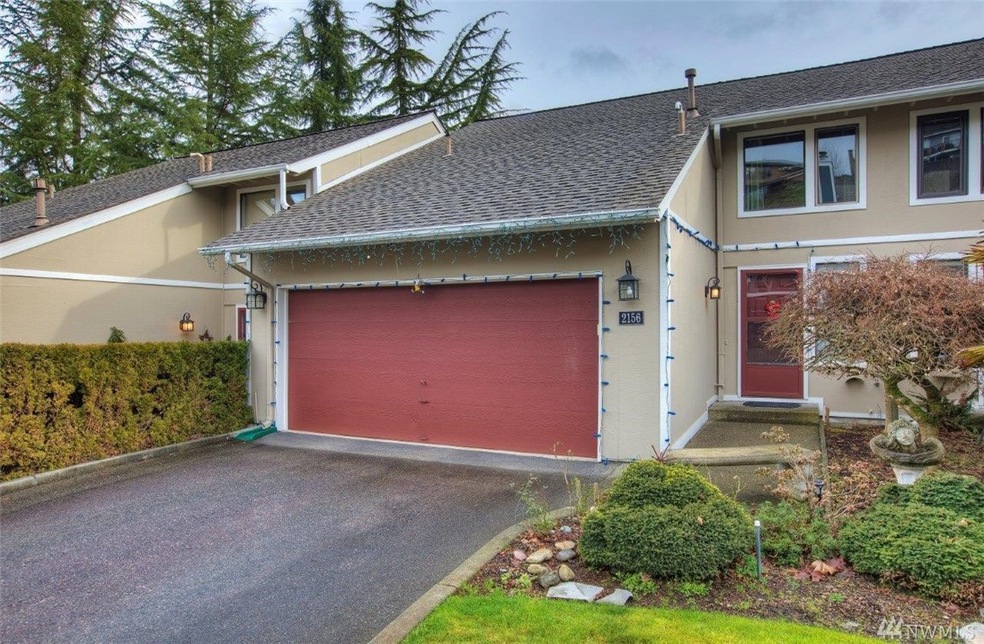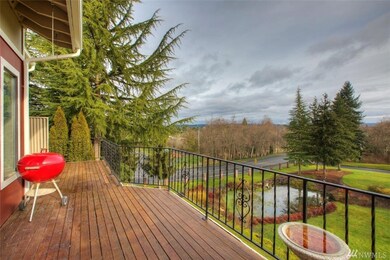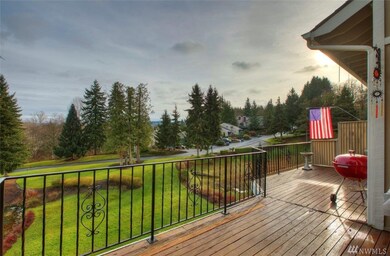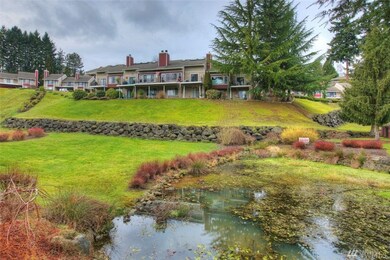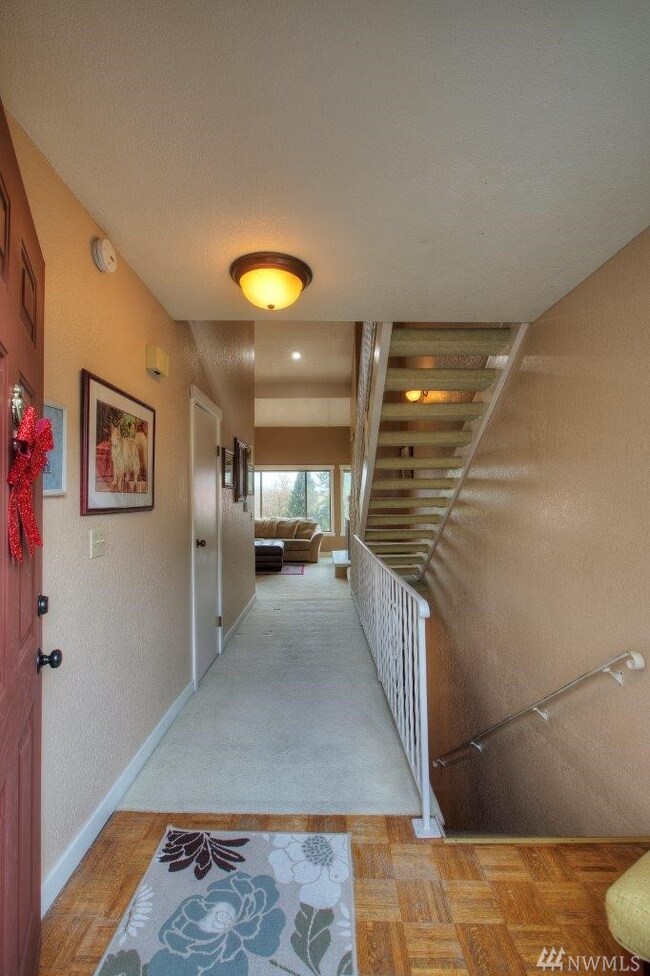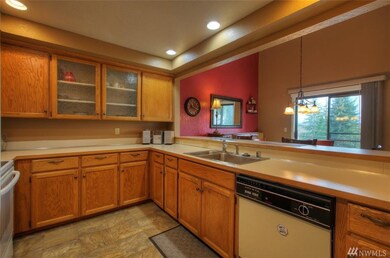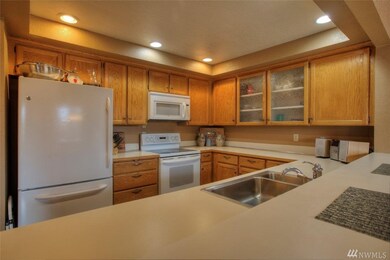
$465,000
- 2 Beds
- 2 Baths
- 1,279 Sq Ft
- 210 W Pioneer
- Unit 313
- Puyallup, WA
Welcome to this stunning downtown Puyallup condo conveniently located in Pioneer Park! Enjoy the spacious rooms and open floor plan, perfect for relaxation and entertaining. This 2 bedroom, 1.75 bath condo with added bonus/den upstairs offers wonderful hardwood floors and a sleek slab granite island in the kitchen, large picture window with partial mountain and city views and view of Pioneer
Chris Hanson John L. Scott Dupont
